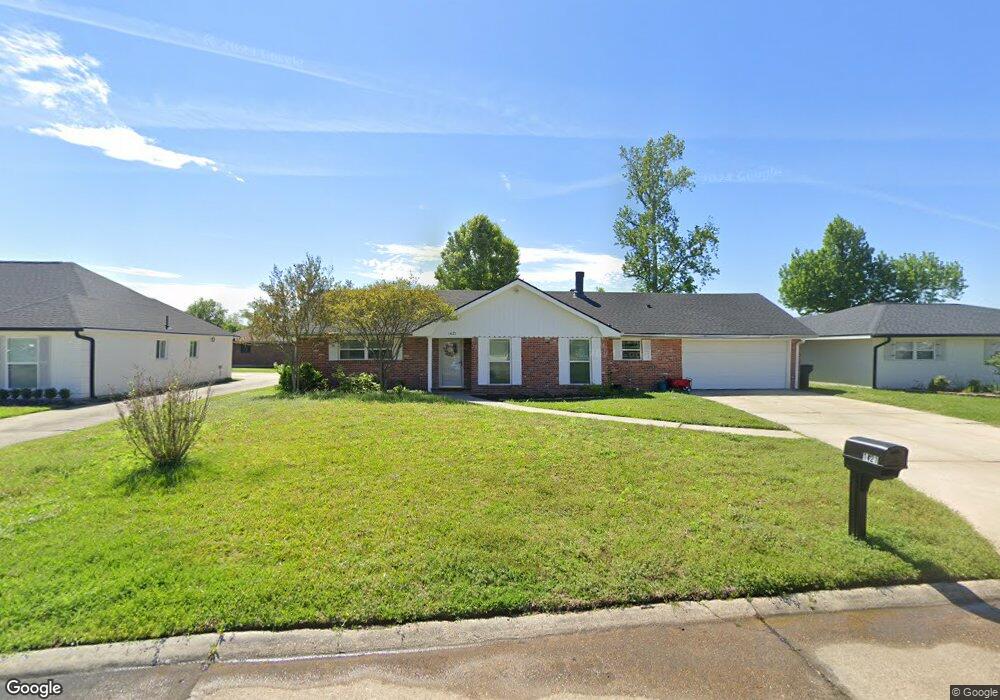
1421 N Chateau Cir Lake Charles, LA 70605
Highlights
- Traditional Architecture
- No HOA
- Shed
- Prien Lake Elementary School Rated A
- Concrete Porch or Patio
- Attached Carport
About This Home
As of July 2023Beautiful 4 bedroom Brick "Stine" home off of Holly Hill. Open floor plan. Engineered Hanscrapped Flooring in Dining Living Area. Wood Burning Fireplace. Large kitchen features Granite Counters/ Tumbled Marble Backsplash, Refinished cabinets. Bkfst area. New carpet installed just before listing in 2nd bedroom. Seller installed High Effenciency Executive Windows throughout. Crown Moulding. Newer Carrier HVAC. Upgraded fixtures. Post Rita 30 year roof. Nicely landscaped. Flood Zone X! All meas m/l
Last Agent to Sell the Property
Coldwell Banker Ingle Safari Realty License #99563818 Listed on: 09/28/2015

Home Details
Home Type
- Single Family
Est. Annual Taxes
- $1,697
Year Built
- Built in 1980
Lot Details
- 0.27 Acre Lot
- Fenced
- Rectangular Lot
Home Design
- Traditional Architecture
- Turnkey
- Brick Exterior Construction
- Slab Foundation
- Shingle Roof
Interior Spaces
- 2,083 Sq Ft Home
- 1-Story Property
- Wood Burning Fireplace
- Fire and Smoke Detector
- Washer Hookup
Kitchen
- Oven or Range
- Dishwasher
- Disposal
Bedrooms and Bathrooms
- 4 Bedrooms
- 2 Full Bathrooms
Parking
- 2 Car Garage
- Attached Carport
Outdoor Features
- Concrete Porch or Patio
- Shed
Schools
- Prien Lake Elementary School
- Barbe High School
Utilities
- Central Heating and Cooling System
Community Details
- No Home Owners Association
- Built by STINE
- Chateau Estates Subdivision
Listing and Financial Details
- Tax Lot 26
- Assessor Parcel Number 00423564
Similar Homes in Lake Charles, LA
Home Values in the Area
Average Home Value in this Area
Mortgage History
| Date | Status | Loan Amount | Loan Type |
|---|---|---|---|
| Closed | $75,800 | New Conventional | |
| Closed | $184,000 | New Conventional | |
| Closed | $165,000 | Future Advance Clause Open End Mortgage | |
| Closed | $30,000 | Future Advance Clause Open End Mortgage |
Property History
| Date | Event | Price | Change | Sq Ft Price |
|---|---|---|---|---|
| 07/20/2023 07/20/23 | Sold | -- | -- | -- |
| 06/26/2023 06/26/23 | Pending | -- | -- | -- |
| 06/10/2023 06/10/23 | For Sale | $262,000 | +16.5% | $125 / Sq Ft |
| 11/06/2015 11/06/15 | Sold | -- | -- | -- |
| 09/29/2015 09/29/15 | Pending | -- | -- | -- |
| 09/28/2015 09/28/15 | For Sale | $224,900 | -- | $108 / Sq Ft |
Tax History Compared to Growth
Tax History
| Year | Tax Paid | Tax Assessment Tax Assessment Total Assessment is a certain percentage of the fair market value that is determined by local assessors to be the total taxable value of land and additions on the property. | Land | Improvement |
|---|---|---|---|---|
| 2024 | $1,697 | $17,700 | $3,650 | $14,050 |
| 2023 | $1,697 | $17,290 | $3,240 | $14,050 |
| 2022 | $1,060 | $17,290 | $3,240 | $14,050 |
| 2021 | $385 | $12,100 | $3,240 | $8,860 |
| 2020 | $1,519 | $15,760 | $3,110 | $12,650 |
| 2019 | $1,645 | $17,050 | $3,000 | $14,050 |
| 2018 | $1,038 | $17,050 | $3,000 | $14,050 |
| 2017 | $1,660 | $17,050 | $3,000 | $14,050 |
| 2016 | $1,678 | $17,050 | $3,000 | $14,050 |
| 2015 | $1,678 | $17,050 | $3,000 | $14,050 |
Agents Affiliated with this Home
-

Seller's Agent in 2023
Karen Barker
CENTURY 21 Bessette Flavin
(337) 274-3321
84 Total Sales
-

Seller's Agent in 2015
Weston Webb
Coldwell Banker Ingle Safari Realty
(337) 309-8133
127 Total Sales
-

Buyer's Agent in 2015
Linda Moffett
CENTURY 21 Bessette Flavin
(337) 794-0512
49 Total Sales
Map
Source: Greater Southern MLS
MLS Number: 134441
APN: 00423564
- 1450 N Chateau Cir
- 1503 S Chateau Cir
- 1540 N Chateau Cir
- 3605 E Whispering Woods Dr
- 3607 W Whispering Woods Dr
- 1619 S Whispering Woods Dr
- 1717 Woodland Dr
- 0 TBD Wolf Cir
- 0 Nelson Rd Unit SWL24005562
- 0 Nelson Rd Unit SWL24002303
- 0 Nelson Rd Unit SWL23005267
- 0 W Prien Lake Rd Unit 172077
- 2300 W Prien Lake Rd
- 0 W Prien Lake Rd Unit 26-4932
- 0 W Prien Lake Rd Unit SWL25002550
- TBD W Prien Lake Rd
- 1304 Charlestown Ln
- 1117 Inverness Dr
- 1902 W Prien Lake Rd
- 1221 N Bayouwood Dr
