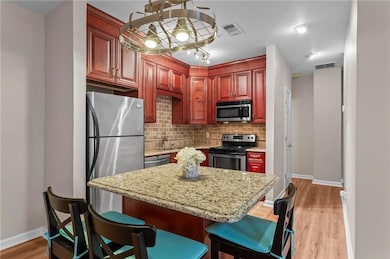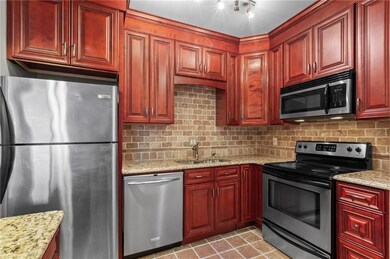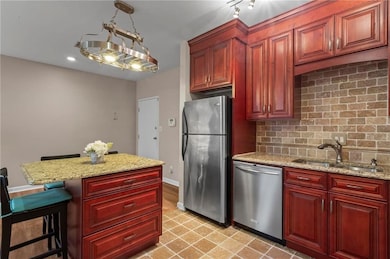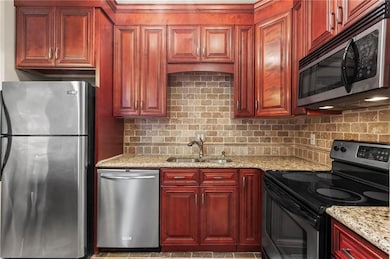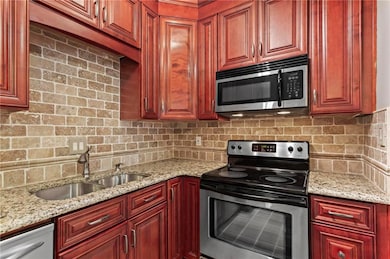Estimated payment $2,265/month
Highlights
- Open-Concept Dining Room
- Rooftop Deck
- City View
- Midtown High School Rated A+
- Gated Community
- 2-minute walk to Pershing Point Park
About This Home
Charming and renovated two-bedroom Midtown condo for an amazing price! You’ll be mesmerized by the open floorplan, ideal for entertaining. The chef’s kitchen boasts high-grade cabinetry with stainless steel appliances and has been opened up to the living area. Kitchen island breakfast bar is the perfect spot for morning coffee! Large gathering space could easily accommodate a dining table if so desired. Pretty paint colors and neutral (newer!) flooring throughout set the stage for any decor style. Updated bathroom boasting granite countertops and a connected powder bath, ideal for visiting guests or roommates sharing the space. Large primary bedroom with sizable walk-in closet offers laundry hook-ups, a rare find in this building! This cool midcentury building is well-built with quiet neighbors, updated corridors, and two levels of gated parking. Biggest perk of all has to be the jaw-dropping views from the shared rooftop terrace! Amazing Midtown location is steps from iconic hot spots like the High Museum of Art, Colony Square mixed-use development, and everyone’s favorite - Piedmont Park! You won’t find a better deal in all of Midtown so you better act fast. Welcome home to 1421 Peachtree Unit 211, where life is good and living is easy!
Property Details
Home Type
- Condominium
Est. Annual Taxes
- $4,146
Year Built
- Built in 1960
Lot Details
- Two or More Common Walls
- Landscaped
HOA Fees
- $604 Monthly HOA Fees
Parking
- 2 Car Garage
- Secured Garage or Parking
Home Design
- Combination Foundation
- Stucco
Interior Spaces
- 999 Sq Ft Home
- 1-Story Property
- Insulated Windows
- Entrance Foyer
- Great Room
- Living Room
- Open-Concept Dining Room
- Laundry on main level
Kitchen
- Open to Family Room
- Breakfast Bar
- Electric Range
- Microwave
- Dishwasher
- Kitchen Island
- Stone Countertops
- Wood Stained Kitchen Cabinets
- Disposal
Flooring
- Wood
- Carpet
- Laminate
- Ceramic Tile
Bedrooms and Bathrooms
- 2 Main Level Bedrooms
- Walk-In Closet
- Low Flow Plumbing Fixtures
- Bathtub and Shower Combination in Primary Bathroom
Home Security
- Security System Owned
- Security Gate
Location
- Property is near public transit
- Property is near schools
- Property is near shops
- Property is near the Beltline
Schools
- Virginia-Highland Elementary School
- David T Howard Middle School
- Midtown High School
Utilities
- Forced Air Heating and Cooling System
- High Speed Internet
- Cable TV Available
Additional Features
- Energy-Efficient Appliances
- Rooftop Deck
Listing and Financial Details
- Assessor Parcel Number 17 010500170249
Community Details
Overview
- $450 Initiation Fee
- 72 Units
- Cma Association
- Secondary HOA Phone (404) 835-9156
- Mid-Rise Condominium
- 1421 Peachtree Subdivision
- Rental Restrictions
Recreation
- Trails
Security
- Card or Code Access
- Gated Community
- Fire and Smoke Detector
Map
About This Building
Home Values in the Area
Average Home Value in this Area
Tax History
| Year | Tax Paid | Tax Assessment Tax Assessment Total Assessment is a certain percentage of the fair market value that is determined by local assessors to be the total taxable value of land and additions on the property. | Land | Improvement |
|---|---|---|---|---|
| 2025 | $3,231 | $85,920 | $10,640 | $75,280 |
| 2023 | $3,231 | $96,680 | $12,560 | $84,120 |
| 2022 | $3,817 | $94,320 | $14,120 | $80,200 |
| 2021 | $3,490 | $86,160 | $12,880 | $73,280 |
| 2020 | $3,489 | $85,160 | $12,720 | $72,440 |
| 2019 | $93 | $83,640 | $12,480 | $71,160 |
| 2018 | $3,382 | $81,680 | $12,200 | $69,480 |
| 2017 | $3,196 | $74,000 | $9,680 | $64,320 |
| 2016 | $3,204 | $74,000 | $9,680 | $64,320 |
| 2015 | $1,683 | $66,760 | $8,760 | $58,000 |
| 2014 | -- | $37,280 | $4,880 | $32,400 |
Property History
| Date | Event | Price | Change | Sq Ft Price |
|---|---|---|---|---|
| 07/14/2025 07/14/25 | Pending | -- | -- | -- |
| 07/03/2025 07/03/25 | Price Changed | $248,000 | -3.9% | $248 / Sq Ft |
| 05/06/2025 05/06/25 | For Sale | $258,000 | +39.5% | $258 / Sq Ft |
| 04/07/2015 04/07/15 | Sold | $185,000 | -2.1% | $185 / Sq Ft |
| 03/08/2015 03/08/15 | Pending | -- | -- | -- |
| 02/07/2015 02/07/15 | For Sale | $189,000 | -- | $189 / Sq Ft |
Purchase History
| Date | Type | Sale Price | Title Company |
|---|---|---|---|
| Warranty Deed | $185,000 | -- | |
| Quit Claim Deed | -- | -- | |
| Deed | $115,000 | -- | |
| Foreclosure Deed | $151,590 | -- |
Source: First Multiple Listing Service (FMLS)
MLS Number: 7574115
APN: 17-0105-0017-024-9
- 1421 Peachtree St NE Unit 206
- 1421 Peachtree St NE Unit 310
- 1421 Peachtree St NE Unit 401
- 56 17th St NE
- 123 Peachtree Cir NE
- 1325 Peachtree St NE Unit 701
- 1325 Peachtree St NE Unit 401
- 1327 Peachtree St NE Unit 304
- 79 Beverly Rd NE
- 61 16th St NE Unit 4
- 121 17th St NE
- 81 Peachtree Cir NE
- 1301 Peachtree St NE Unit 2G
- 1301 Peachtree St NE Unit 4L
- 1301 Peachtree St NE Unit 5C
- 1280 W Peachtree St NW Unit 3602
- 1280 W Peachtree St NW Unit 3014
- 1280 W Peachtree St NW Unit 1202


