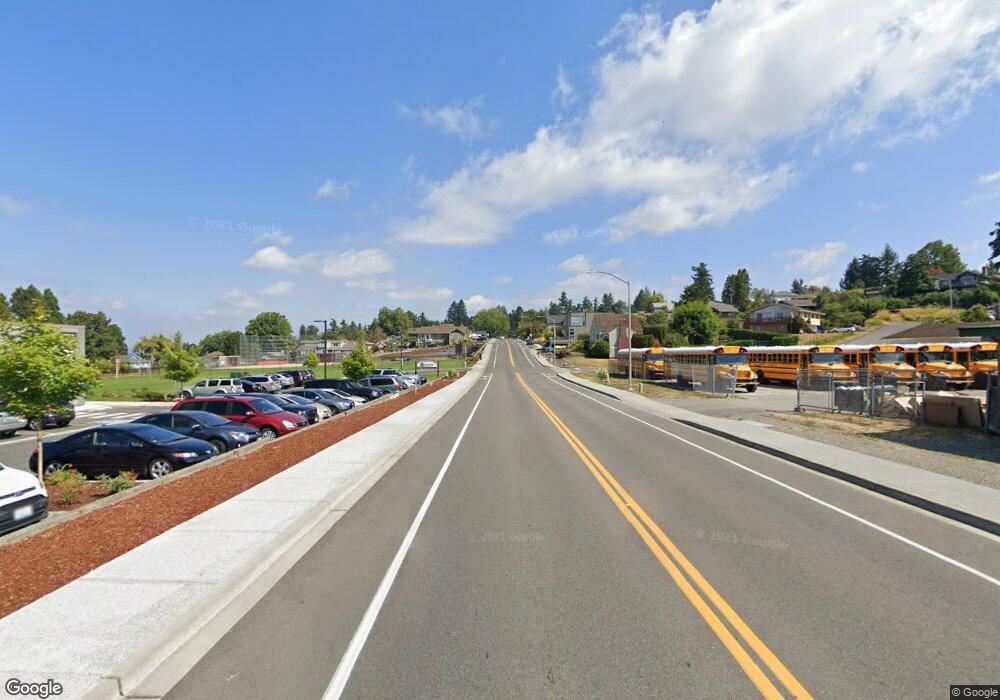1421 Sequalish St Steilacoom, WA 98388
4
Beds
3
Baths
3,636
Sq Ft
8,276
Sq Ft Lot
About This Home
This home is located at 1421 Sequalish St, Steilacoom, WA 98388. 1421 Sequalish St is a home located in Pierce County with nearby schools including Saltars Point Elementary School, Cherrydale Elementary School, and Pioneer Middle School.
Create a Home Valuation Report for This Property
The Home Valuation Report is an in-depth analysis detailing your home's value as well as a comparison with similar homes in the area
Home Values in the Area
Average Home Value in this Area
Tax History Compared to Growth
Map
Nearby Homes
- 1410 Sequalish St
- 2009 Nisqually St
- 2003 Nisqually St
- 1514 Rainier St
- 1207 Adams St
- 1607 Harrison St
- 728 Blaine St
- 815 Blaine St
- 718 Union Ave
- 1810 Rainier St
- 1410 Beech Ave
- 1202 Eleanor Ct
- 917 Kari Ln
- 715 Stevens St
- 2005 Nisqually St
- 303 Puyallup St
- 2411 1/2 B St
- 2110 Lafayette St
- 814 5th St
- 501 3rd St
- 1404 Sequalish St
- 1314 Sequalish St
- 1310 Sequalish St
- 1314 Nisqually St
- 1305 Sequalish St
- 610 Chambers St
- 1312 Nisqually St
- 1303 Sequalish St
- 1303 Sequalish St
- 1506 Sequalish St
- 1306 Nisqually St
- 1607 Nisqually Steil St
- 0 Westshore Lot 5 Ct
- 609 Frederick St
- 1302 Nisqually St
- 608 Braecrest Cir
- 1403 Nisqually St
- 1508 Sequalish St
