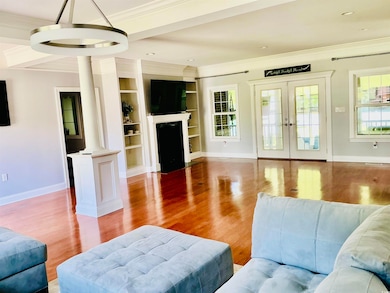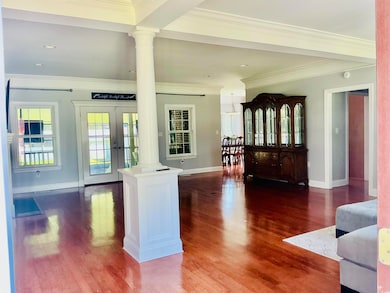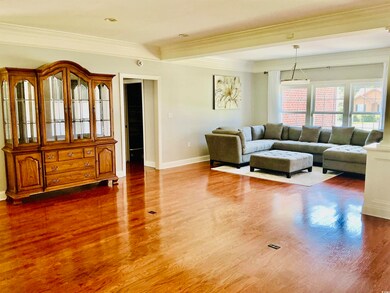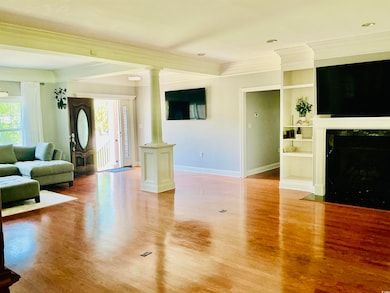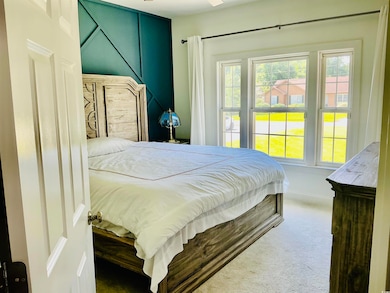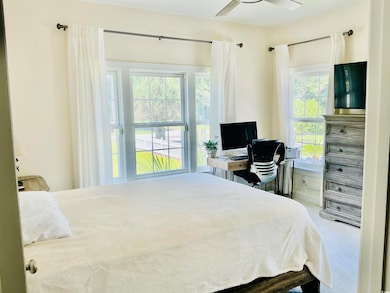1421 Shoreline Dr Myrtle Beach, SC 29577
Estimated payment $3,149/month
Highlights
- RV or Boat Parking
- 0.49 Acre Lot
- Main Floor Bedroom
- Forestbrook Middle School Rated A-
- Traditional Architecture
- Solid Surface Countertops
About This Home
Beautiful brick house with 3 bedrooms and 3 bathrooms that is situated in Harbour Towne, a peaceful neighborhood. Harbour Towne is located on the Intracoastal Waterway. This home includes an open-concept floor plan. The living area features French doors leading to a screened-in porch, shelving, and a gas fireplace. The bathroom features a double vanity and walk-in shower, while the master bedroom has a walk-in closet. In the backyard is an additional guest room. Incredibly close to many eateries, shopping and the beach. Measurements are approximate and must be verified by buyers
Home Details
Home Type
- Single Family
Est. Annual Taxes
- $1,651
Year Built
- Built in 2005
Lot Details
- 0.49 Acre Lot
- Fenced
- Property is zoned Sf 10
Parking
- 2 Car Attached Garage
- Garage Door Opener
- RV or Boat Parking
Home Design
- Traditional Architecture
- Brick Foundation
- Four Sided Brick Exterior Elevation
- Stucco
- Tile
Interior Spaces
- 2,455 Sq Ft Home
- Entrance Foyer
- Living Room with Fireplace
- Formal Dining Room
- Workshop
- Screened Porch
- Carpet
- Crawl Space
Kitchen
- Breakfast Area or Nook
- Breakfast Bar
- Double Oven
- Range
- Microwave
- Dishwasher
- Solid Surface Countertops
- Disposal
Bedrooms and Bathrooms
- 3 Bedrooms
- Main Floor Bedroom
- Bathroom on Main Level
- 3 Full Bathrooms
Laundry
- Laundry Room
- Washer and Dryer Hookup
Home Security
- Home Security System
- Storm Windows
- Storm Doors
Eco-Friendly Details
- Heating system powered by solar connected to the grid
- Cooling system powered by solar connected to the grid
Outdoor Features
- Patio
Schools
- Socastee Elementary School
- Forestbrook Middle School
- Socastee High School
Utilities
- Central Heating and Cooling System
- Tankless Water Heater
Community Details
- The community has rules related to fencing, allowable golf cart usage in the community
Map
Home Values in the Area
Average Home Value in this Area
Tax History
| Year | Tax Paid | Tax Assessment Tax Assessment Total Assessment is a certain percentage of the fair market value that is determined by local assessors to be the total taxable value of land and additions on the property. | Land | Improvement |
|---|---|---|---|---|
| 2024 | $1,651 | $16,992 | $4,008 | $12,984 |
| 2023 | $1,651 | $11,350 | $1,806 | $9,544 |
| 2021 | $974 | $11,350 | $1,806 | $9,544 |
| 2020 | $1,032 | $11,350 | $1,806 | $9,544 |
| 2019 | $981 | $10,761 | $1,217 | $9,544 |
| 2018 | $988 | $10,527 | $1,083 | $9,444 |
| 2017 | $0 | $10,527 | $1,083 | $9,444 |
| 2016 | $0 | $10,527 | $1,083 | $9,444 |
| 2015 | -- | $10,527 | $1,083 | $9,444 |
| 2014 | $897 | $10,527 | $1,083 | $9,444 |
Property History
| Date | Event | Price | List to Sale | Price per Sq Ft | Prior Sale |
|---|---|---|---|---|---|
| 09/29/2025 09/29/25 | Price Changed | $570,000 | -0.9% | $232 / Sq Ft | |
| 06/10/2025 06/10/25 | For Sale | $575,000 | +16.2% | $234 / Sq Ft | |
| 12/06/2024 12/06/24 | Sold | $495,000 | -5.7% | $202 / Sq Ft | View Prior Sale |
| 10/18/2024 10/18/24 | For Sale | $525,000 | +11.9% | $214 / Sq Ft | |
| 07/20/2022 07/20/22 | Sold | $469,000 | -1.4% | $191 / Sq Ft | View Prior Sale |
| 06/01/2022 06/01/22 | For Sale | $475,900 | +67.0% | $194 / Sq Ft | |
| 10/15/2019 10/15/19 | Sold | $285,000 | 0.0% | $119 / Sq Ft | View Prior Sale |
| 07/29/2019 07/29/19 | For Sale | $285,000 | -- | $119 / Sq Ft |
Purchase History
| Date | Type | Sale Price | Title Company |
|---|---|---|---|
| Warranty Deed | $475,000 | -- | |
| Warranty Deed | $469,000 | -- | |
| Warranty Deed | $285,000 | -- | |
| Deed | $42,000 | -- |
Mortgage History
| Date | Status | Loan Amount | Loan Type |
|---|---|---|---|
| Open | $375,000 | New Conventional | |
| Previous Owner | $375,000 | New Conventional | |
| Previous Owner | $185,000 | New Conventional | |
| Previous Owner | $37,900 | Purchase Money Mortgage |
Source: Coastal Carolinas Association of REALTORS®
MLS Number: 2514642
APN: 44104030057
- 1425 Teague Rd Unit 210
- 108 Whaler Harbour
- 1310 Hidden Harbor Rd
- 1538 Lanterns Rest Rd Unit 303
- 1537 Lanterns Rest Rd Unit 203
- 702 Riverwalk Dr Unit 10-103
- 1512 Lanterns Rest Rd Unit 201
- 1533 Lanterns Rest Rd Unit 304
- 1533 Lanterns Rest Rd Unit 14-102
- 1514 Lanterns Rest Rd Unit 101
- 705 Riverwalk Dr Unit 101
- 1529 Lanterns Rest Rd Unit 201 Riverwalk
- 703 Riverwalk Dr Unit 102
- 690 Riverwalk Dr Unit Riverwalk 201
- 1525 Lanterns Rest Rd Unit 301 Riverwalk
- 1525 Lanterns Rest Rd Unit 203
- 1505 Lanterns Rest Rd Unit 301
- 695 Riverwalk Dr Unit 5-302
- 686 Riverwalk Dr Unit 204
- 119 Neal Ln Unit MB
- 1220 Malibu Ln
- 3456 Macklen Rd
- 3383 Edison Cir
- 1145 Peace Pipe Place Unit 101
- 2501 Hammock St
- 2849 Pegasus Place
- 1113 Peace Pipe Place Unit 204
- 2593 Pegasus Place
- 2222 Crow Ln
- 2655 Pegasus Place
- 303 Golan Cir Unit E
- 650 W Flintlake Ct
- 229 Holden Dr
- 1756 Orchard Dr
- 3851 Cape Landing Dr
- 1758 Edgewood Dr
- 3973 Woolcock Dr Unit 4208.1408792
- 3973 Woolcock Dr Unit 2308.1408790
- 3973 Woolcock Dr
- 410 Colin Claire Ct

