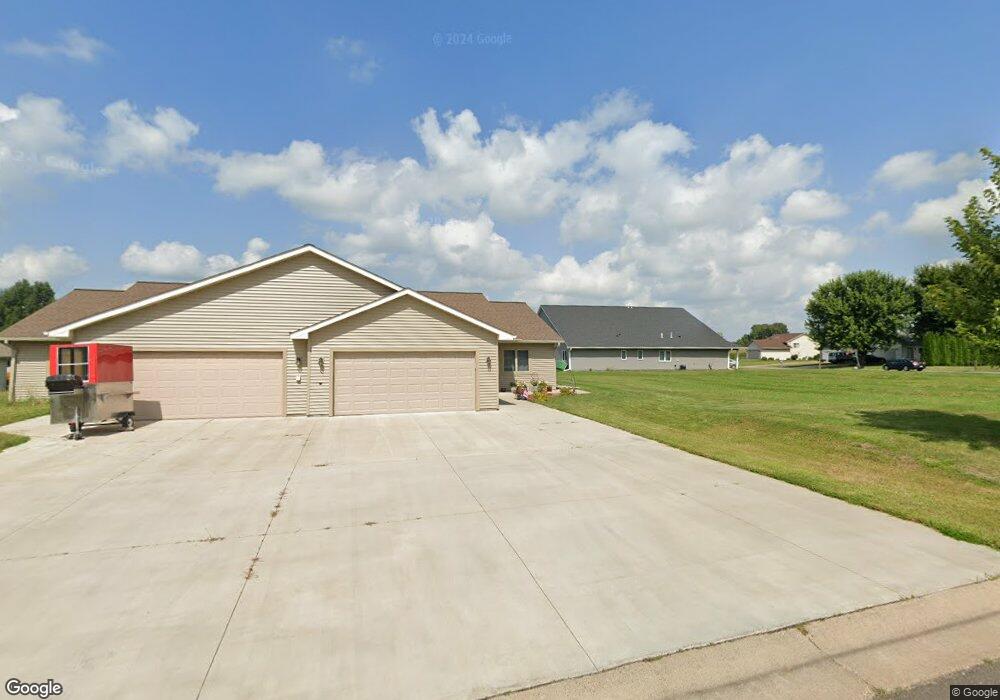1421 Summit St Unit 10 Baldwin, WI 54002
Estimated Value: $274,000 - $314,000
3
Beds
2
Baths
1,368
Sq Ft
$209/Sq Ft
Est. Value
About This Home
This home is located at 1421 Summit St Unit 10, Baldwin, WI 54002 and is currently estimated at $286,169, approximately $209 per square foot. 1421 Summit St Unit 10 is a home located in St. Croix County with nearby schools including Greenfield Elementary School, Viking Middle School, and Baldwin-Woodville High School.
Ownership History
Date
Name
Owned For
Owner Type
Purchase Details
Closed on
Jun 18, 2024
Sold by
Brown Trudy Lynn
Bought by
Reimer Alice A
Current Estimated Value
Home Financials for this Owner
Home Financials are based on the most recent Mortgage that was taken out on this home.
Original Mortgage
$195,000
Outstanding Balance
$191,810
Interest Rate
7.02%
Mortgage Type
New Conventional
Estimated Equity
$94,359
Purchase Details
Closed on
Apr 12, 2022
Sold by
Gould Michael J and Gould Donna M
Bought by
Brown Trudy Lynn
Home Financials for this Owner
Home Financials are based on the most recent Mortgage that was taken out on this home.
Original Mortgage
$205,020
Interest Rate
3.76%
Mortgage Type
New Conventional
Purchase Details
Closed on
Jun 1, 2015
Sold by
Stevens Jennifer A and Stevens Anthony J
Bought by
Gould Michael J and Gould Donna M
Home Financials for this Owner
Home Financials are based on the most recent Mortgage that was taken out on this home.
Original Mortgage
$96,000
Interest Rate
3.63%
Mortgage Type
New Conventional
Purchase Details
Closed on
Jun 19, 2007
Sold by
Hokeness Jon R and Hokeness Julie A
Bought by
Dahl Jennifer A
Home Financials for this Owner
Home Financials are based on the most recent Mortgage that was taken out on this home.
Original Mortgage
$132,000
Interest Rate
6.2%
Mortgage Type
New Conventional
Create a Home Valuation Report for This Property
The Home Valuation Report is an in-depth analysis detailing your home's value as well as a comparison with similar homes in the area
Home Values in the Area
Average Home Value in this Area
Purchase History
| Date | Buyer | Sale Price | Title Company |
|---|---|---|---|
| Reimer Alice A | $272,900 | None Listed On Document | |
| Brown Trudy Lynn | -- | Realty Title | |
| Gould Michael J | $128,000 | Edina Realty Title Inc | |
| Dahl Jennifer A | $132,000 | None Available |
Source: Public Records
Mortgage History
| Date | Status | Borrower | Loan Amount |
|---|---|---|---|
| Open | Reimer Alice A | $195,000 | |
| Previous Owner | Brown Trudy Lynn | $205,020 | |
| Previous Owner | Gould Michael J | $96,000 | |
| Previous Owner | Dahl Jennifer A | $132,000 |
Source: Public Records
Tax History
| Year | Tax Paid | Tax Assessment Tax Assessment Total Assessment is a certain percentage of the fair market value that is determined by local assessors to be the total taxable value of land and additions on the property. | Land | Improvement |
|---|---|---|---|---|
| 2024 | $34 | $183,800 | $20,200 | $163,600 |
| 2023 | $3,110 | $183,800 | $20,200 | $163,600 |
| 2022 | $2,762 | $183,800 | $20,200 | $163,600 |
| 2021 | $2,767 | $183,800 | $20,200 | $163,600 |
| 2020 | $2,666 | $128,000 | $15,200 | $112,800 |
| 2019 | $2,612 | $128,000 | $15,200 | $112,800 |
| 2018 | $2,418 | $128,000 | $15,200 | $112,800 |
| 2017 | $2,531 | $128,000 | $15,200 | $112,800 |
| 2016 | $2,531 | $128,000 | $15,200 | $112,800 |
| 2015 | $2,425 | $99,900 | $20,000 | $79,900 |
| 2014 | $2,192 | $99,900 | $20,000 | $79,900 |
| 2013 | -- | $99,900 | $20,000 | $79,900 |
Source: Public Records
Map
Nearby Homes
- 1331 Franklin St
- 1230 Curtis St
- 1280 Curtis St
- 1239 Newton St
- 720 Newton St
- 1210 14th Ave
- 1130 Florence St
- 1140 Florence St
- Lot 15 Summit Cir
- xxx Lot #3 38th St
- 183 Pintail St
- 180 Pintail St
- 195 Pintail St
- 191 Pintail St
- 187 Pintail St
- 198 Pintail St
- 1621 Mallard Ave
- 1632 Mallard Ave
- 1629 Mallard Ave
- 1617 Mallard Ave
- 1421 Summit St Unit OR
- 1421 Summit St Unit OR
- 1421 Summit St
- 1423 Summit St
- 1423 Summit St Unit 9
- 433 Sarah Cir Unit 8
- 441 Sarah Cir
- 441 Sarah Cir Unit 441/443
- 430 14th Ave
- 430 14th Ave
- 430 14th Ave
- 430 & 432 14th Ave
- 430 14th Ave
- 431 Sarah Cir Unit 7
- 1420 Summit St
- 1410 Summit St
- 421 Sarah Cir
- 421/423 Sarah Cir
- 421/423 Sarah Cir Unit 2
- 420 14th Ave
