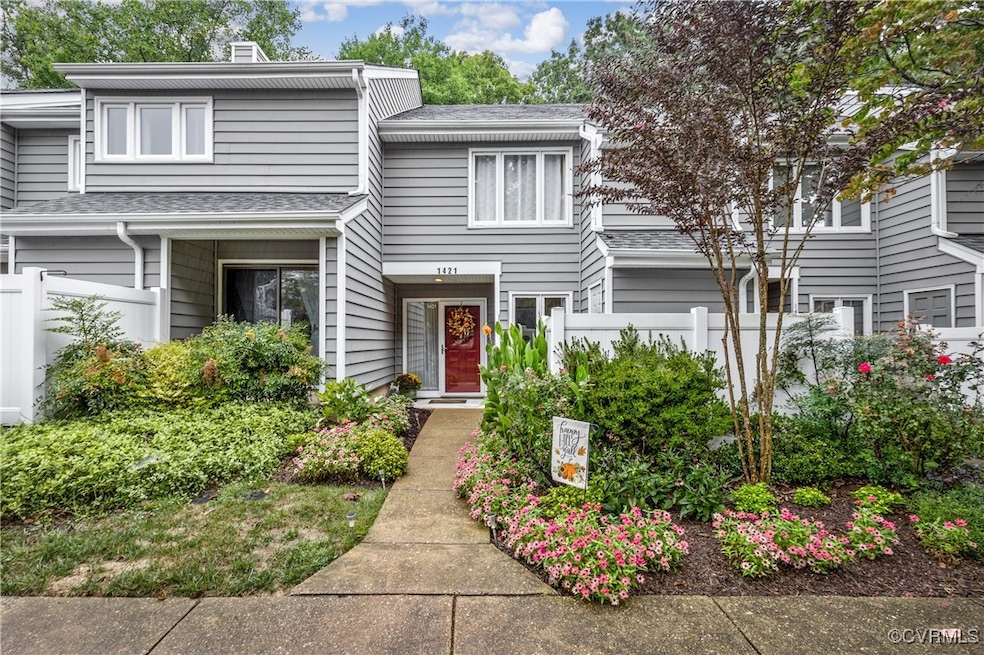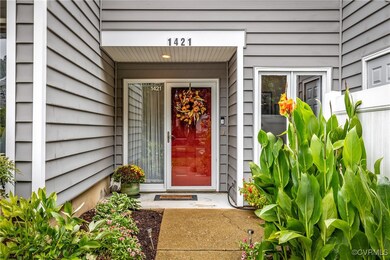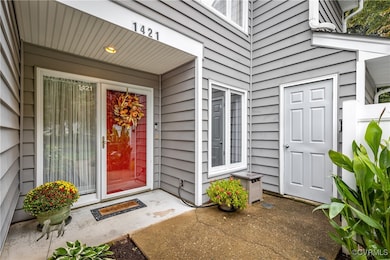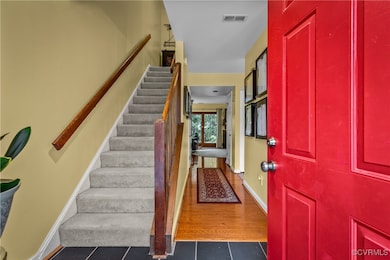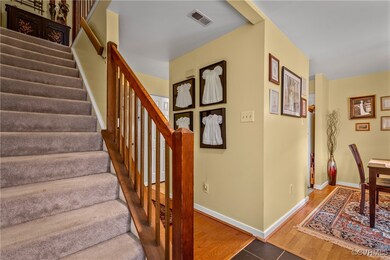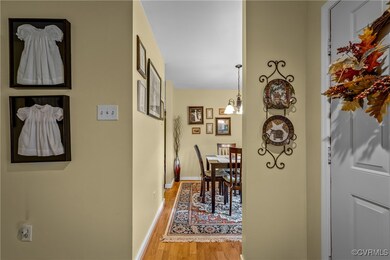
1421 Sycamore Mews Cir Unit 1421 Midlothian, VA 23113
Highlights
- Outdoor Pool
- Wooded Lot
- Wood Flooring
- J B Watkins Elementary School Rated A-
- Rowhouse Architecture
- Community Basketball Court
About This Home
As of October 2024Welcome to 1421 Sycamore Mews Circle, a charming 2-bedroom, 2.5-bathroom townhouse nestled in the heart of the Village of Midlothian. This cozy home boasts 1,328 square feet of well-designed living space. The spacious living area is perfect for entertaining, with a sliding glass door leading to a generous, beautifully landscaped patio ideal for outdoor gatherings. The living room features a wood burning fire place perfect for a cool fall evening. Each bedroom comes with its own, updated full bath, providing privacy and convenience. Located in the lovely community of Sycamore Mews, residents have access to a refreshing pool and clubhouse. This home is move-in ready and waiting for its perfect owner.
Last Agent to Sell the Property
Engel & Volkers Richmond Brokerage Phone: (804) 858-9000 License #0225270417 Listed on: 08/24/2024

Townhouse Details
Home Type
- Townhome
Est. Annual Taxes
- $1,990
Year Built
- Built in 1986
Lot Details
- Street terminates at a dead end
- Partially Fenced Property
- Privacy Fence
- Vinyl Fence
- Landscaped
- Wooded Lot
HOA Fees
- $303 Monthly HOA Fees
Parking
- Assigned Parking
Home Design
- Rowhouse Architecture
- Frame Construction
- Shingle Roof
- Composition Roof
- Vinyl Siding
Interior Spaces
- 1,328 Sq Ft Home
- 2-Story Property
- Ceiling Fan
- Wood Burning Fireplace
- Dining Area
- Washer and Dryer Hookup
Kitchen
- Dishwasher
- Disposal
Flooring
- Wood
- Carpet
- Tile
Bedrooms and Bathrooms
- 2 Bedrooms
Outdoor Features
- Outdoor Pool
- Patio
- Front Porch
Schools
- Watkins Elementary School
- Midlothian Middle School
- Midlothian High School
Utilities
- Central Air
- Heat Pump System
- Water Heater
Listing and Financial Details
- Tax Lot 65
- Assessor Parcel Number 728-70-99-78-800-077
Community Details
Overview
- Sycamore Mews Condo Subdivision
Recreation
- Community Basketball Court
- Community Pool
Ownership History
Purchase Details
Home Financials for this Owner
Home Financials are based on the most recent Mortgage that was taken out on this home.Purchase Details
Home Financials for this Owner
Home Financials are based on the most recent Mortgage that was taken out on this home.Purchase Details
Home Financials for this Owner
Home Financials are based on the most recent Mortgage that was taken out on this home.Similar Homes in the area
Home Values in the Area
Average Home Value in this Area
Purchase History
| Date | Type | Sale Price | Title Company |
|---|---|---|---|
| Bargain Sale Deed | $290,000 | Lafayette Title | |
| Warranty Deed | $142,500 | Attorney | |
| Warranty Deed | $167,000 | -- |
Mortgage History
| Date | Status | Loan Amount | Loan Type |
|---|---|---|---|
| Open | $215,000 | New Conventional | |
| Previous Owner | $140,000 | New Conventional | |
| Previous Owner | $15,000 | Commercial | |
| Previous Owner | $139,918 | FHA | |
| Previous Owner | $136,500 | New Conventional | |
| Previous Owner | $133,600 | New Conventional |
Property History
| Date | Event | Price | Change | Sq Ft Price |
|---|---|---|---|---|
| 10/28/2024 10/28/24 | Sold | $290,000 | -3.0% | $218 / Sq Ft |
| 09/24/2024 09/24/24 | Pending | -- | -- | -- |
| 08/24/2024 08/24/24 | For Sale | $298,999 | +109.8% | $225 / Sq Ft |
| 01/12/2016 01/12/16 | Sold | $142,500 | -12.3% | $107 / Sq Ft |
| 12/05/2015 12/05/15 | Pending | -- | -- | -- |
| 07/16/2015 07/16/15 | For Sale | $162,500 | -- | $122 / Sq Ft |
Tax History Compared to Growth
Tax History
| Year | Tax Paid | Tax Assessment Tax Assessment Total Assessment is a certain percentage of the fair market value that is determined by local assessors to be the total taxable value of land and additions on the property. | Land | Improvement |
|---|---|---|---|---|
| 2025 | $2,245 | $251,400 | $52,000 | $199,400 |
| 2024 | $2,245 | $229,300 | $40,000 | $189,300 |
| 2023 | $1,990 | $218,700 | $40,000 | $178,700 |
| 2022 | $1,813 | $197,100 | $36,000 | $161,100 |
| 2021 | $1,673 | $175,300 | $34,000 | $141,300 |
| 2020 | $1,619 | $170,400 | $34,000 | $136,400 |
| 2019 | $1,549 | $163,000 | $33,000 | $130,000 |
| 2018 | $1,486 | $156,400 | $32,000 | $124,400 |
| 2017 | $1,427 | $148,600 | $30,000 | $118,600 |
| 2016 | $1,379 | $143,600 | $28,000 | $115,600 |
| 2015 | $1,347 | $140,300 | $28,000 | $112,300 |
| 2014 | $1,282 | $133,500 | $24,100 | $109,400 |
Agents Affiliated with this Home
-
C
Seller's Agent in 2024
Christopher Herron
Engel & Volkers Richmond
(214) 810-2016
2 in this area
17 Total Sales
-

Buyer's Agent in 2024
Kelly Painschab
Real Broker LLC
(804) 898-4943
2 in this area
116 Total Sales
-
C
Seller's Agent in 2016
Charlie Bickel
Charlie Bickel Real Estate LLC
Map
Source: Central Virginia Regional MLS
MLS Number: 2424807
APN: 728-70-99-78-800-077
- 13840 Westfield Rd
- 1480 Railroad Ave
- 14000 Westfield Rd
- 101 Avenda Ln
- 200 That Way
- 206 That Way
- 212 That Way
- 107 Avenda Ln
- 125 Avenda Ln
- 218 That Way
- 224 That Way
- 13913 Riverlight Dr
- 13919 Riverlight Dr
- 13925 Riverlight Dr
- 13931 Riverlight Dr
- 1321 Ewing Park Loop
- 13285 Coalfield Station Ln
- 13274 Coalfield Station Ln
- 341 Crofton Village Terrace Unit KD
- 309 Randolph View Dr
