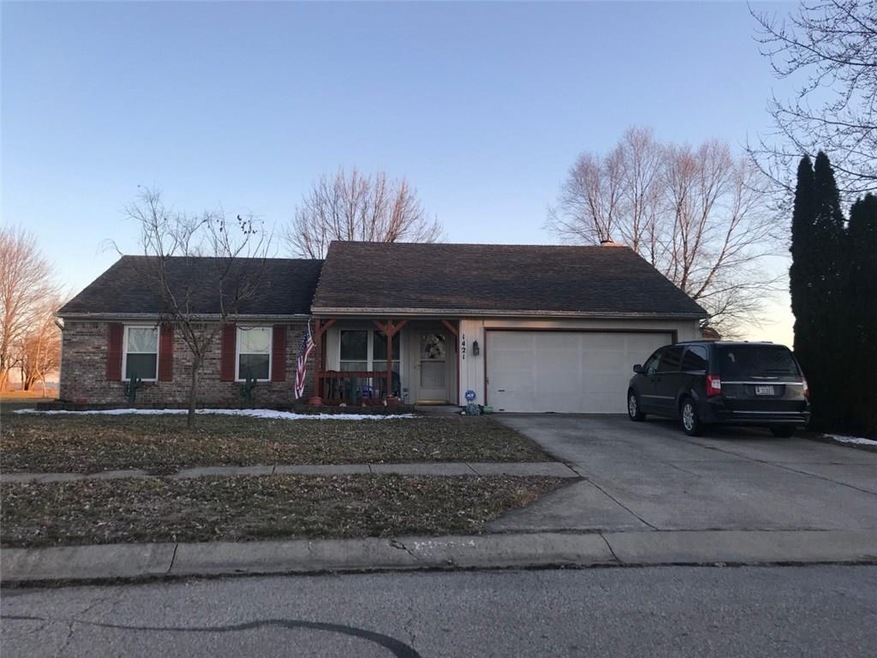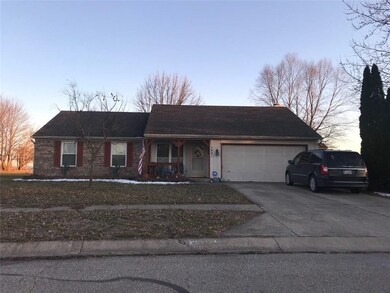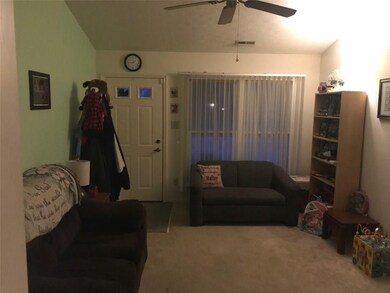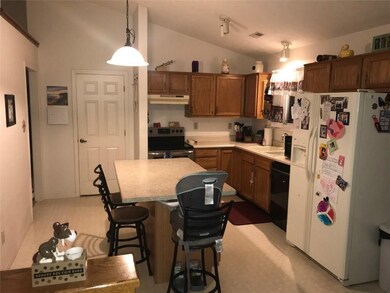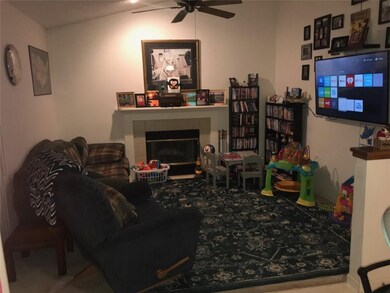
1421 Tamara Ct Franklin, IN 46131
Highlights
- Ranch Style House
- 2 Car Attached Garage
- Shed
- Cathedral Ceiling
- Eat-In Kitchen
- Central Air
About This Home
As of November 2021GREAT LOCATION ON A PRIVATE CUL-DE-SAC LOT WITH NO HOMES BEHIND. 3 BR 2 BA WITH VAULTED CEILINGS IN THE LIVING ROOM AND FAMILY ROOM. NEW WINDOWS AND WATER HEATER. ROOF IS 7 YEARS OLD. YOU WILL LOVE THIS BEAUTIFUL BACK YARD.
Last Agent to Sell the Property
eXp Realty, LLC License #RB14036684 Listed on: 03/04/2020

Last Buyer's Agent
William Wagner
Dean Wagner LLC
Home Details
Home Type
- Single Family
Est. Annual Taxes
- $1,044
Year Built
- Built in 1993
Lot Details
- 0.29 Acre Lot
- Back Yard Fenced
Parking
- 2 Car Attached Garage
- Driveway
Home Design
- Ranch Style House
- Brick Exterior Construction
- Slab Foundation
- Vinyl Siding
Interior Spaces
- 1,286 Sq Ft Home
- Cathedral Ceiling
- Family Room with Fireplace
- Attic Access Panel
- Fire and Smoke Detector
Kitchen
- Eat-In Kitchen
- Electric Oven
- Dishwasher
- Disposal
Bedrooms and Bathrooms
- 3 Bedrooms
- 2 Full Bathrooms
Outdoor Features
- Shed
Utilities
- Central Air
- Heat Pump System
Community Details
- Association fees include maintenance
- Knollwood Farms Subdivision
- Property managed by Elite Property Management
Listing and Financial Details
- Assessor Parcel Number 410533011086000009
Ownership History
Purchase Details
Home Financials for this Owner
Home Financials are based on the most recent Mortgage that was taken out on this home.Purchase Details
Home Financials for this Owner
Home Financials are based on the most recent Mortgage that was taken out on this home.Purchase Details
Purchase Details
Home Financials for this Owner
Home Financials are based on the most recent Mortgage that was taken out on this home.Similar Homes in Franklin, IN
Home Values in the Area
Average Home Value in this Area
Purchase History
| Date | Type | Sale Price | Title Company |
|---|---|---|---|
| Warranty Deed | -- | None Available | |
| Warranty Deed | -- | Denali Title & Escrow Agency | |
| Quit Claim Deed | -- | None Available | |
| Warranty Deed | -- | None Available |
Mortgage History
| Date | Status | Loan Amount | Loan Type |
|---|---|---|---|
| Open | $175,750 | New Conventional | |
| Previous Owner | $148,895 | New Conventional | |
| Previous Owner | $17,100 | New Conventional | |
| Previous Owner | $95,243 | FHA |
Property History
| Date | Event | Price | Change | Sq Ft Price |
|---|---|---|---|---|
| 11/01/2021 11/01/21 | Sold | $200,000 | +11.2% | $156 / Sq Ft |
| 10/03/2021 10/03/21 | Pending | -- | -- | -- |
| 10/01/2021 10/01/21 | For Sale | $179,900 | +17.2% | $140 / Sq Ft |
| 05/12/2020 05/12/20 | Sold | $153,500 | -4.0% | $119 / Sq Ft |
| 04/08/2020 04/08/20 | Pending | -- | -- | -- |
| 03/26/2020 03/26/20 | For Sale | $159,900 | 0.0% | $124 / Sq Ft |
| 03/08/2020 03/08/20 | Pending | -- | -- | -- |
| 03/04/2020 03/04/20 | For Sale | $159,900 | +64.8% | $124 / Sq Ft |
| 06/02/2014 06/02/14 | Sold | $97,000 | -2.9% | $75 / Sq Ft |
| 04/25/2014 04/25/14 | Pending | -- | -- | -- |
| 04/02/2014 04/02/14 | For Sale | $99,900 | -- | $78 / Sq Ft |
Tax History Compared to Growth
Tax History
| Year | Tax Paid | Tax Assessment Tax Assessment Total Assessment is a certain percentage of the fair market value that is determined by local assessors to be the total taxable value of land and additions on the property. | Land | Improvement |
|---|---|---|---|---|
| 2025 | $2,290 | $222,600 | $32,000 | $190,600 |
| 2024 | $2,290 | $207,800 | $32,000 | $175,800 |
| 2023 | $2,107 | $190,600 | $32,000 | $158,600 |
| 2022 | $1,959 | $177,300 | $28,200 | $149,100 |
| 2021 | $1,629 | $148,600 | $28,200 | $120,400 |
| 2020 | $1,513 | $138,500 | $28,200 | $110,300 |
| 2019 | $1,352 | $124,500 | $10,000 | $114,500 |
| 2018 | $1,115 | $117,900 | $10,000 | $107,900 |
| 2017 | $1,050 | $103,000 | $10,000 | $93,000 |
| 2016 | $975 | $92,800 | $10,000 | $82,800 |
| 2014 | $878 | $89,300 | $22,300 | $67,000 |
| 2013 | $878 | $90,900 | $20,800 | $70,100 |
Agents Affiliated with this Home
-
Shawna Netser

Seller's Agent in 2021
Shawna Netser
RE/MAX Real Estate Prof
(765) 748-0759
1 in this area
92 Total Sales
-
D
Buyer's Agent in 2021
Deb S Kent
Compass Indiana, LLC
-
Chris Hilligoss

Seller's Agent in 2020
Chris Hilligoss
eXp Realty, LLC
(317) 828-4653
85 Total Sales
-
W
Buyer's Agent in 2020
William Wagner
Dean Wagner LLC
-
Shannon Schoolcraft

Seller's Agent in 2014
Shannon Schoolcraft
Keller Williams Indy Metro S
(765) 346-2550
70 Total Sales
Map
Source: MIBOR Broker Listing Cooperative®
MLS Number: MBR21698295
APN: 41-05-33-011-086.000-009
- 3715 Jason Ave
- 3743 Jason Ave
- 3785 Jason Ave
- Alan Plan at Kingsbridge - Venture
- Valencia Plan at Kingsbridge - Venture
- Aspen Plan at Kingsbridge - SM Venture
- Hampshire Plan at Kingsbridge - Venture
- Paddington Plan at Kingsbridge - 3-Car Venture
- Wentworth Plan at Kingsbridge - 3-Car Venture
- Alan Plan at Kingsbridge - SM Venture
- Ironwood Plan at Kingsbridge - SM Venture
- Jasper Plan at Kingsbridge - 3-Car Venture
- Kingston Plan at Kingsbridge - Venture
- Broadmoor Plan at Kingsbridge - SM Venture
- 3903 Tamara Way
- 1448 Kelso Dr
- 3821 Jason Ave
- 3833 Jason Ave
- 3845 Jason Ave
- 3844 Jason Ave
