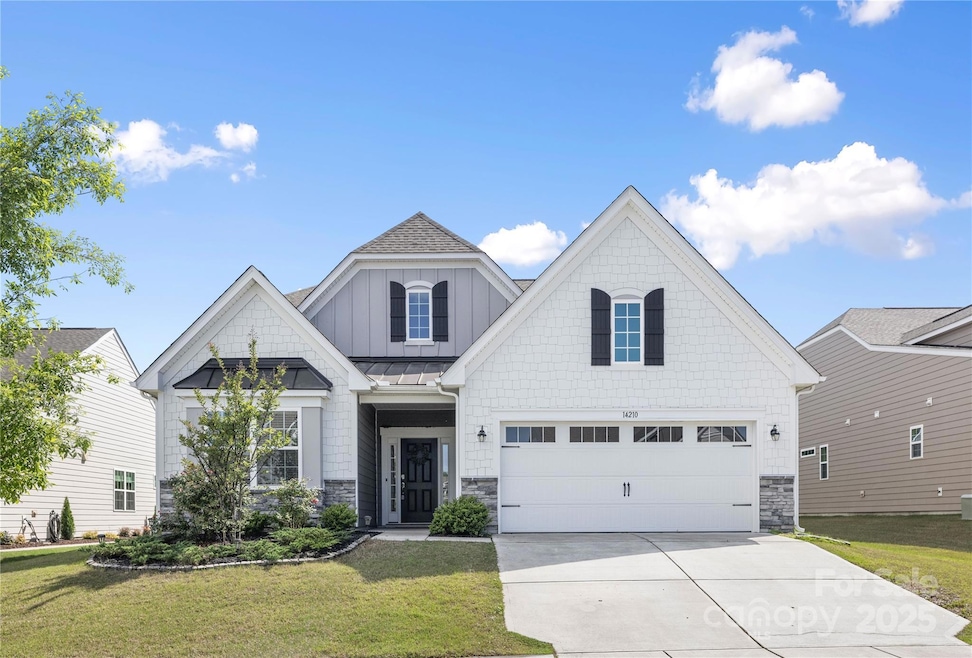
14210 Asbury Park Rd Huntersville, NC 28078
Highlights
- Private Lot
- Wood Flooring
- Double Oven
- Wooded Lot
- Screened Porch
- 2 Car Attached Garage
About This Home
As of July 2025Charming and move-in ready, this beautifully maintained home sits on a premium lot with a tree-lined backyard and no rear neighbors in the desirable Asbury Park neighborhood. Built in 2021, it offers a bright, open layout with a spacious living room, cozy fireplace, and a sunny breakfast area near the screened-in patio. A flexible dining/office space adds versatility to the main level. The gourmet kitchen is a chef’s dream with granite countertops, gas stove, stainless appliances, and a double oven. The main-level primary suite features a large bath and walk-in closet. Upstairs you’ll find a generous bonus room near the third bedroom with a private full bath—perfect for guests. Enjoy evenings by the fire pit or head to Veterans Park in downtown Huntersville, just 5 minutes away. This home is 1 mile from South Prong Clarke Creek Greenway and less than 10 minutes to I-77 and I-485 for easy access to Charlotte, Lake Norman, and beyond.
Last Agent to Sell the Property
My Townhome Brokerage Email: sydneyverrett@gmail.com License #339436 Listed on: 05/15/2025
Home Details
Home Type
- Single Family
Est. Annual Taxes
- $3,790
Year Built
- Built in 2021
Lot Details
- Private Lot
- Wooded Lot
- Property is zoned NR(CD)
HOA Fees
- $78 Monthly HOA Fees
Parking
- 2 Car Attached Garage
- Front Facing Garage
- Driveway
Home Design
- Slab Foundation
- Stone Veneer
Interior Spaces
- 1.5-Story Property
- Insulated Windows
- Living Room with Fireplace
- Screened Porch
Kitchen
- Double Oven
- Dishwasher
- Disposal
Flooring
- Wood
- Tile
Bedrooms and Bathrooms
- 3 Full Bathrooms
Laundry
- Laundry Room
- Dryer
Outdoor Features
- Patio
- Fire Pit
Schools
- Blythe Elementary School
- J.M. Alexander Middle School
- North Mecklenburg High School
Utilities
- Zoned Heating and Cooling
- Heating System Uses Natural Gas
Community Details
- Built by Lennar
- Asbury Park Subdivision, Cambridge Floorplan
- Mandatory home owners association
Listing and Financial Details
- Assessor Parcel Number 019-213-09
Ownership History
Purchase Details
Home Financials for this Owner
Home Financials are based on the most recent Mortgage that was taken out on this home.Purchase Details
Home Financials for this Owner
Home Financials are based on the most recent Mortgage that was taken out on this home.Similar Homes in Huntersville, NC
Home Values in the Area
Average Home Value in this Area
Purchase History
| Date | Type | Sale Price | Title Company |
|---|---|---|---|
| Warranty Deed | $575,000 | None Listed On Document | |
| Warranty Deed | $575,000 | None Listed On Document | |
| Special Warranty Deed | $371,500 | None Available |
Mortgage History
| Date | Status | Loan Amount | Loan Type |
|---|---|---|---|
| Open | $593,975 | New Conventional | |
| Closed | $593,975 | New Conventional | |
| Previous Owner | $331,188 | New Conventional |
Property History
| Date | Event | Price | Change | Sq Ft Price |
|---|---|---|---|---|
| 07/17/2025 07/17/25 | Sold | $575,000 | 0.0% | $223 / Sq Ft |
| 06/05/2025 06/05/25 | Price Changed | $575,000 | -1.7% | $223 / Sq Ft |
| 05/15/2025 05/15/25 | For Sale | $585,000 | -- | $226 / Sq Ft |
Tax History Compared to Growth
Tax History
| Year | Tax Paid | Tax Assessment Tax Assessment Total Assessment is a certain percentage of the fair market value that is determined by local assessors to be the total taxable value of land and additions on the property. | Land | Improvement |
|---|---|---|---|---|
| 2024 | $3,790 | $504,700 | $105,000 | $399,700 |
| 2023 | $3,790 | $504,700 | $105,000 | $399,700 |
| 2022 | $2,781 | $324,500 | $80,000 | $244,500 |
| 2021 | $0 | $175,200 | $80,000 | $95,200 |
Agents Affiliated with this Home
-
Sydney Verrett
S
Seller's Agent in 2025
Sydney Verrett
My Townhome
(704) 777-8779
1 in this area
25 Total Sales
-
Adam Bouldin
A
Buyer's Agent in 2025
Adam Bouldin
RE/MAX Executives Charlotte, NC
(252) 327-2326
7 in this area
52 Total Sales
Map
Source: Canopy MLS (Canopy Realtor® Association)
MLS Number: 4252719
APN: 019-213-09
- 14036 Asbury Park Rd
- 14708 Old Vermillion Dr
- 12715 Forrester Ave
- 15637 Guthrie Dr
- 12620 Forrester Ave
- 12611 Messenger Row Unit 455
- 13929 Tilesford Ln
- 12619 Messenger Row Unit 453
- 16010 Loch Raven Rd
- 15018 Marymont Ave
- 13519 Crystal Springs Dr Unit 148
- 16029 Oxford Glenn Dr
- 15024 Old Vermillion Dr
- 14914 Marymont Ave
- 12607 Es Draper Dr
- 14230 Morningate St
- 15001 Rosemary Way Dr
- 14218 Morningate St
- 16229 Loch Raven Rd
- 16324 Loch Raven Rd






