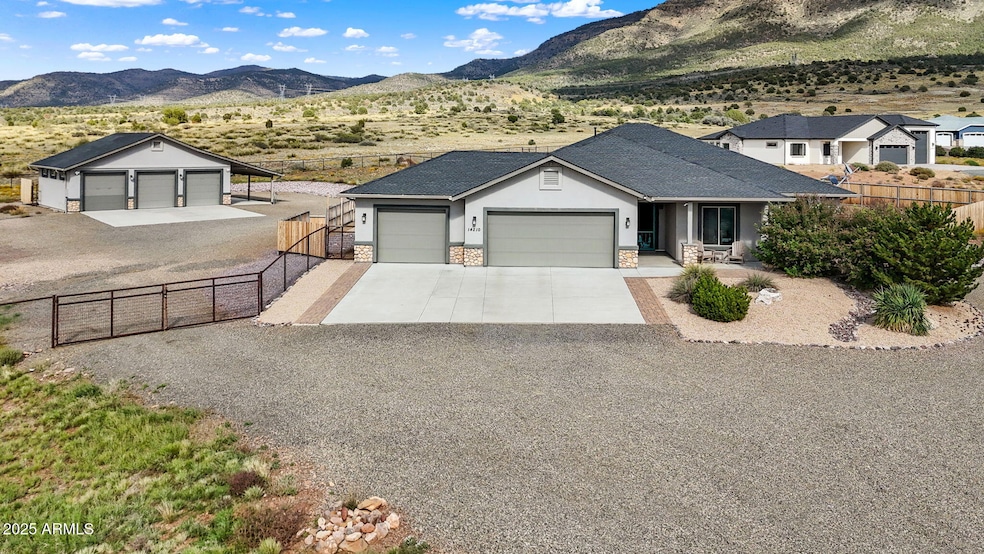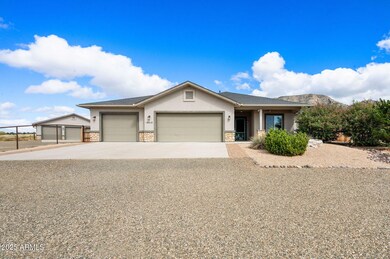14210 E Bear Grass Ct Prescott Valley, AZ 86315
Estimated payment $6,228/month
Highlights
- Horses Allowed On Property
- Hydromassage or Jetted Bathtub
- Covered Patio or Porch
- RV Garage
- Granite Countertops
- Walk-In Pantry
About This Home
This stunning residence sits on over two level acres in Legend Hills, offering panoramic mountain views, breathtaking sunsets, and year-round privacy. With direct access to State and National Forest land, adventure begins right in your own backyard. Designed for both comfort and function, this home is an entertainer's dream. The open-concept chef's kitchen features rich wood cabinetry, granite countertops, abundant storage, bar seating, and stainless steel appliances, flowing seamlessly into a spacious living room with a cozy gas fireplace and sweeping views. A walk-in pantry and a laundry room with extra storage add to the thoughtful layout. The primary suite is a true retreat with expansive mountain views, an electric fireplace, and direct patio access. The spa-like bathroom includes dual vanities, a large walk-in shower, soaking tub, and an oversized walk-in closet. Guests love their own private suite with patio access, while the third bedroom serves perfectly as an office or flex space. Outdoors, enjoy spacious patios in both the front and back of the home, ideal for year-round entertaining. The backyard is low-maintenance with artificial turf and a gated pet area. Car enthusiasts and hobbyists will love the oversized attached 3-car garage plus the 1,027 sq. ft. detached shop with 220-amp service, a full-length covered carport, two 50-amp RV panels, and an RV dump. Minutes away are the scenic Iron King and Peavine Trails, the stunning Granite Dells, and the sparkling waters of Watson and Lynx Lakes. Downtown Prescott is also close by for boutique shopping, locally-owned restaurants, and year-round events around the historic courthouse square. Venture to the historic town of Jerome for art, dining, and panoramic hikes like Woodchute Trail, or spend the day in world-famous Sedona surrounded by red-rock vistas at Cathedral Rock, Bell Rock, and Fay Canyon. Whether you're a hiker, biker, or nature lover, this home places you at the gateway to Arizona's best outdoor destinations while keeping you close to shopping, dining, and everyday conveniences in Prescott Valley. The property is fully fenced, wired for a backup generator, and well-suited for pets and animals - offering a rare combination of space, privacy, and functionality. Come experience everything this incredible home has to offer.
Listing Agent
RETSY Brokerage Phone: 9283087925 License #SA686498000 Listed on: 10/16/2025

Open House Schedule
-
Saturday, November 01, 20252:00 to 5:30 pm11/1/2025 2:00:00 PM +00:0011/1/2025 5:30:00 PM +00:00Add to Calendar
Home Details
Home Type
- Single Family
Est. Annual Taxes
- $3,731
Year Built
- Built in 2017
Lot Details
- 2.08 Acre Lot
- Desert faces the front and back of the property
- Artificial Turf
- Sprinklers on Timer
HOA Fees
- $28 Monthly HOA Fees
Parking
- 6 Car Garage
- 6 Open Parking Spaces
- 1 Carport Space
- Garage Door Opener
- Circular Driveway
- RV Garage
Home Design
- Wood Frame Construction
- Stucco
Interior Spaces
- 2,309 Sq Ft Home
- 1-Story Property
- Ceiling height of 9 feet or more
- Ceiling Fan
- Gas Fireplace
- Double Pane Windows
- Family Room with Fireplace
- Security System Owned
- Laundry Room
Kitchen
- Eat-In Kitchen
- Walk-In Pantry
- Electric Cooktop
- Built-In Microwave
- Kitchen Island
- Granite Countertops
Flooring
- Carpet
- Tile
Bedrooms and Bathrooms
- 3 Bedrooms
- Primary Bathroom is a Full Bathroom
- 3 Bathrooms
- Dual Vanity Sinks in Primary Bathroom
- Hydromassage or Jetted Bathtub
- Bathtub With Separate Shower Stall
Schools
- Humboldt Elementary School
- Bradshaw Mountain Middle School
Utilities
- Central Air
- Heating System Uses Propane
- Propane
- Septic Tank
- High Speed Internet
- Cable TV Available
Additional Features
- No Interior Steps
- Covered Patio or Porch
- Horses Allowed On Property
Community Details
- Association fees include (see remarks)
- Ledend Hills Association, Phone Number (928) 237-2224
- Legend Hills Subdivision
Listing and Financial Details
- Tax Lot 6
- Assessor Parcel Number 401-01-206-U
Map
Home Values in the Area
Average Home Value in this Area
Tax History
| Year | Tax Paid | Tax Assessment Tax Assessment Total Assessment is a certain percentage of the fair market value that is determined by local assessors to be the total taxable value of land and additions on the property. | Land | Improvement |
|---|---|---|---|---|
| 2026 | $3,731 | $62,680 | -- | -- |
| 2024 | $2,920 | $69,031 | -- | -- |
| 2023 | $2,920 | $56,989 | $10,080 | $46,909 |
| 2022 | $2,872 | $45,080 | $6,494 | $38,586 |
| 2021 | $3,001 | $40,846 | $6,207 | $34,639 |
| 2020 | $2,884 | $0 | $0 | $0 |
| 2019 | $2,849 | $0 | $0 | $0 |
| 2018 | $0 | $0 | $0 | $0 |
| 2017 | $530 | $0 | $0 | $0 |
Property History
| Date | Event | Price | List to Sale | Price per Sq Ft | Prior Sale |
|---|---|---|---|---|---|
| 10/16/2025 10/16/25 | For Sale | $1,125,000 | +13.1% | $487 / Sq Ft | |
| 02/20/2024 02/20/24 | Sold | $995,000 | -0.5% | $431 / Sq Ft | View Prior Sale |
| 01/09/2024 01/09/24 | Pending | -- | -- | -- | |
| 01/09/2024 01/09/24 | For Sale | $999,950 | +0.5% | $433 / Sq Ft | |
| 12/31/2023 12/31/23 | Off Market | $995,000 | -- | -- | |
| 09/30/2023 09/30/23 | Price Changed | $999,950 | -2.9% | $433 / Sq Ft | |
| 09/13/2023 09/13/23 | Price Changed | $1,030,000 | -1.9% | $446 / Sq Ft | |
| 07/20/2023 07/20/23 | Price Changed | $1,050,000 | -4.1% | $455 / Sq Ft | |
| 07/02/2023 07/02/23 | For Sale | $1,095,000 | -- | $474 / Sq Ft |
Purchase History
| Date | Type | Sale Price | Title Company |
|---|---|---|---|
| Warranty Deed | $995,000 | Pioneer Title | |
| Warranty Deed | $80,000 | Yavapai Title Agency Inc |
Mortgage History
| Date | Status | Loan Amount | Loan Type |
|---|---|---|---|
| Open | $766,000 | New Conventional | |
| Previous Owner | $374,400 | Construction |
Source: Arizona Regional Multiple Listing Service (ARMLS)
MLS Number: 6934569
APN: 401-01-206U
- 9730 N Fiorella St
- 14688 E Broadhead Trail
- 1 E Broadhead Trail
- 2 E Broadhead Trail
- 14110 E Hard Rock Rd
- 14320 E Casa Serena Way
- 14170 E Casa Serena Way
- 9410 N Legend Hills Rd
- 208p N Legend Hills Rd
- 0 Axlewood Dr
- 9147 N Axlewood Dr
- 12c-2/3 E Cash Trail
- 14750 E Territory Dr
- 13343 E Cowboy Way
- 13357 E Belgian Way
- 13533 E Remington Rd
- 8918 N Kaylee Way
- 8679 Suzanna Dr
- 13165 E Musket Rd
- 12725 E Mingus Vista Dr
- 4921 N Reavis Dr
- 7823 E Rusty Spur Trail
- 7912 Annabel Way
- 9037 E Rancho Vista Dr
- 8101 E Dust Devil Dr Unit 15
- 7323 E Horizon Way
- 7438 E Horseshoe Ln Unit 1
- 8559 E Spouse Dr Unit A
- 7169 E Addis Ave Unit A
- 8700 E Loos Dr Unit B
- 8618 E Warren Rd Unit A
- 7869 E Spouse Dr Unit B
- 8503 E Leigh Dr
- 5819 N Bronco Ln
- 7801 E Spouse Dr Unit B
- 5674 N Blanton Dr Unit II
- 3547 N Valorie Dr
- 4580 N Calle Santa Cruz Unit 1
- 2976 N Yavapai Rd E Unit 2
- 8439 E Yavapai Rd Unit A






