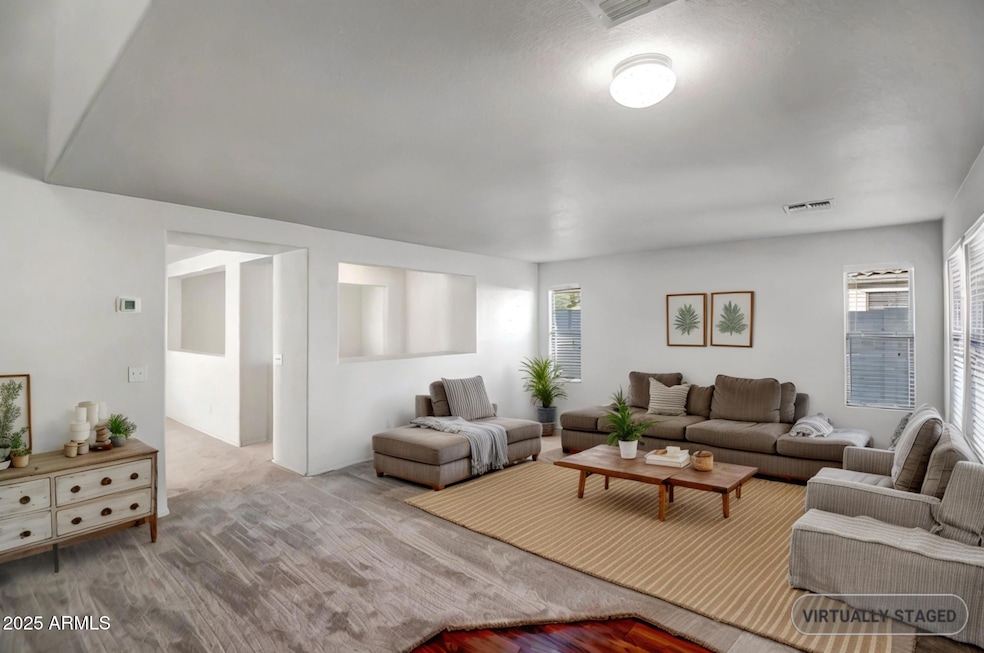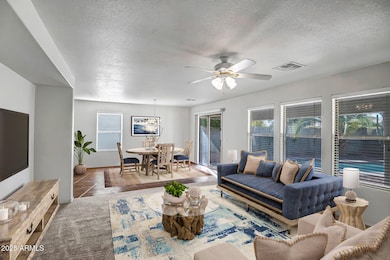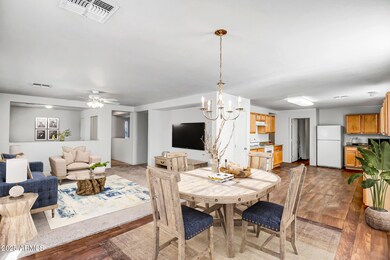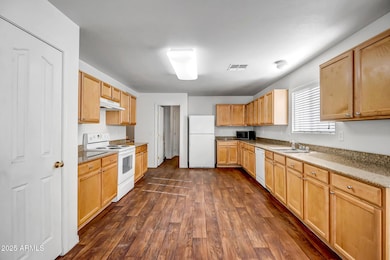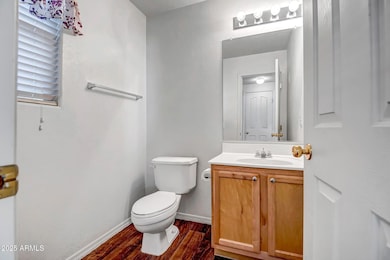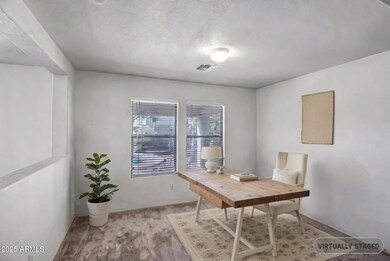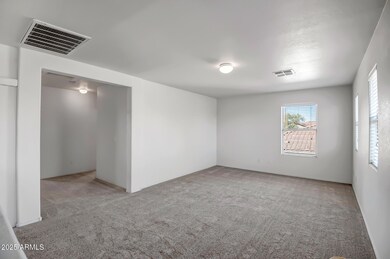
14210 N 135th Dr Surprise, AZ 85379
Highlights
- Play Pool
- Eat-In Kitchen
- Community Playground
- Covered patio or porch
- Dual Vanity Sinks in Primary Bathroom
- Ceiling height of 9 feet or more
About This Home
As of April 2025LOCK IN A 4.99% MORTGAGE RATE OR BETTER ON THIS HOME TODAY!
Discover the perfect blend of charm, space, and modern updates in this Litchfield Manor gem! The sellers fell in love with the peaceful neighborhood, private pool, and unbeatable location near top shopping, dining, and the 303. Now, it's your turn to make it home!
Step inside to find a versatile floor plan designed for both comfort and functionality. A bright and airy den or office sits downstairs, while a cozy loft upstairs offers the perfect retreat for work, play, or relaxation. The spacious kitchen offers ample cabinets and flows effortlessly into the dining area—ideal for hosting gatherings. Each bedroom features a walk-in closet for maximum storage, and the home offers even more convenience with additional additional space under the stairwell. Recent updates, including fresh carpet and newer AC units, ensure peace of mind while you settle in.
With its prime location, thoughtful layout, and move-in-ready condition, this home is ready for you to add your personal touch.
Last Agent to Sell the Property
Citiea Brokerage Phone: 425-466-1880 License #SA704234000 Listed on: 01/27/2025

Home Details
Home Type
- Single Family
Est. Annual Taxes
- $1,640
Year Built
- Built in 2004
Lot Details
- 9,218 Sq Ft Lot
- Desert faces the front and back of the property
- Block Wall Fence
- Front and Back Yard Sprinklers
HOA Fees
- $57 Monthly HOA Fees
Parking
- 2 Car Garage
Home Design
- Wood Frame Construction
- Tile Roof
- Stucco
Interior Spaces
- 2,601 Sq Ft Home
- 2-Story Property
- Ceiling height of 9 feet or more
- Ceiling Fan
Kitchen
- Eat-In Kitchen
- Laminate Countertops
Flooring
- Floors Updated in 2025
- Carpet
- Vinyl
Bedrooms and Bathrooms
- 3 Bedrooms
- Primary Bathroom is a Full Bathroom
- 2.5 Bathrooms
- Dual Vanity Sinks in Primary Bathroom
- Bathtub With Separate Shower Stall
Outdoor Features
- Play Pool
- Covered patio or porch
Schools
- West Point Elementary School
- Valley Vista High School
Utilities
- Central Air
- Heating System Uses Natural Gas
- High Speed Internet
- Cable TV Available
Listing and Financial Details
- Tax Lot 68
- Assessor Parcel Number 509-16-162
Community Details
Overview
- Association fees include ground maintenance
- Real Property Managm Association, Phone Number (866) 473-2573
- Litchfield Manor Parcel 8 Subdivision
Recreation
- Community Playground
- Bike Trail
Ownership History
Purchase Details
Home Financials for this Owner
Home Financials are based on the most recent Mortgage that was taken out on this home.Purchase Details
Home Financials for this Owner
Home Financials are based on the most recent Mortgage that was taken out on this home.Purchase Details
Home Financials for this Owner
Home Financials are based on the most recent Mortgage that was taken out on this home.Similar Homes in the area
Home Values in the Area
Average Home Value in this Area
Purchase History
| Date | Type | Sale Price | Title Company |
|---|---|---|---|
| Warranty Deed | $455,000 | Navi Title Agency | |
| Warranty Deed | -- | Magnus Title | |
| Warranty Deed | $279,863 | First American Title Ins Co | |
| Warranty Deed | -- | First American Title Ins Co |
Mortgage History
| Date | Status | Loan Amount | Loan Type |
|---|---|---|---|
| Open | $17,870 | No Value Available | |
| Open | $446,758 | FHA | |
| Previous Owner | $365,000 | Credit Line Revolving | |
| Previous Owner | $35,500 | Credit Line Revolving | |
| Previous Owner | $286,400 | Unknown | |
| Previous Owner | $243,850 | New Conventional | |
| Closed | $60,975 | No Value Available |
Property History
| Date | Event | Price | Change | Sq Ft Price |
|---|---|---|---|---|
| 04/10/2025 04/10/25 | Sold | $455,000 | +1.1% | $175 / Sq Ft |
| 03/17/2025 03/17/25 | Pending | -- | -- | -- |
| 03/16/2025 03/16/25 | Price Changed | $449,900 | 0.0% | $173 / Sq Ft |
| 03/05/2025 03/05/25 | Price Changed | $450,000 | -5.3% | $173 / Sq Ft |
| 01/29/2025 01/29/25 | Price Changed | $475,000 | -5.0% | $183 / Sq Ft |
| 01/27/2025 01/27/25 | For Sale | $500,000 | -- | $192 / Sq Ft |
Tax History Compared to Growth
Tax History
| Year | Tax Paid | Tax Assessment Tax Assessment Total Assessment is a certain percentage of the fair market value that is determined by local assessors to be the total taxable value of land and additions on the property. | Land | Improvement |
|---|---|---|---|---|
| 2025 | $1,640 | $21,410 | -- | -- |
| 2024 | $1,642 | $20,391 | -- | -- |
| 2023 | $1,642 | $36,570 | $7,310 | $29,260 |
| 2022 | $1,620 | $27,280 | $5,450 | $21,830 |
| 2021 | $1,720 | $25,550 | $5,110 | $20,440 |
| 2020 | $1,701 | $23,780 | $4,750 | $19,030 |
| 2019 | $1,654 | $22,220 | $4,440 | $17,780 |
| 2018 | $1,623 | $20,770 | $4,150 | $16,620 |
| 2017 | $1,498 | $18,750 | $3,750 | $15,000 |
| 2016 | $1,444 | $18,280 | $3,650 | $14,630 |
| 2015 | $1,321 | $17,600 | $3,520 | $14,080 |
Agents Affiliated with this Home
-
P
Seller's Agent in 2025
Patricia Simpson
Citiea
-
R
Seller Co-Listing Agent in 2025
Robert Snyder
Citiea
-
G
Buyer's Agent in 2025
Gabriella Palma
My Home Group Real Estate
Map
Source: Arizona Regional Multiple Listing Service (ARMLS)
MLS Number: 6809488
APN: 509-16-162
- 13457 W Watson Ln Unit 5
- 13617 W Crocus Dr
- 13630 W Redfield Rd
- 14320 N 136th Ln
- 13636 W Calavar Rd
- 13580 W Boca Raton Rd
- 13635 W Calavar Rd
- 13375 W Lisbon Ln
- 13373 W Boca Raton Rd
- 13261 W Gelding Cir Unit 3
- 13265 W Watson Ln
- 13915 N 132nd Ln Unit 4
- 14811 N 133rd Dr
- 13977 N 132nd Ct
- 13824 W Gelding Dr
- 13165 W Ventura St
- 13171 W Redfield Rd
- 14626 N 132nd Ave
- 13848 W Lisbon Ln
- 13233 W Mauna Loa Ln
