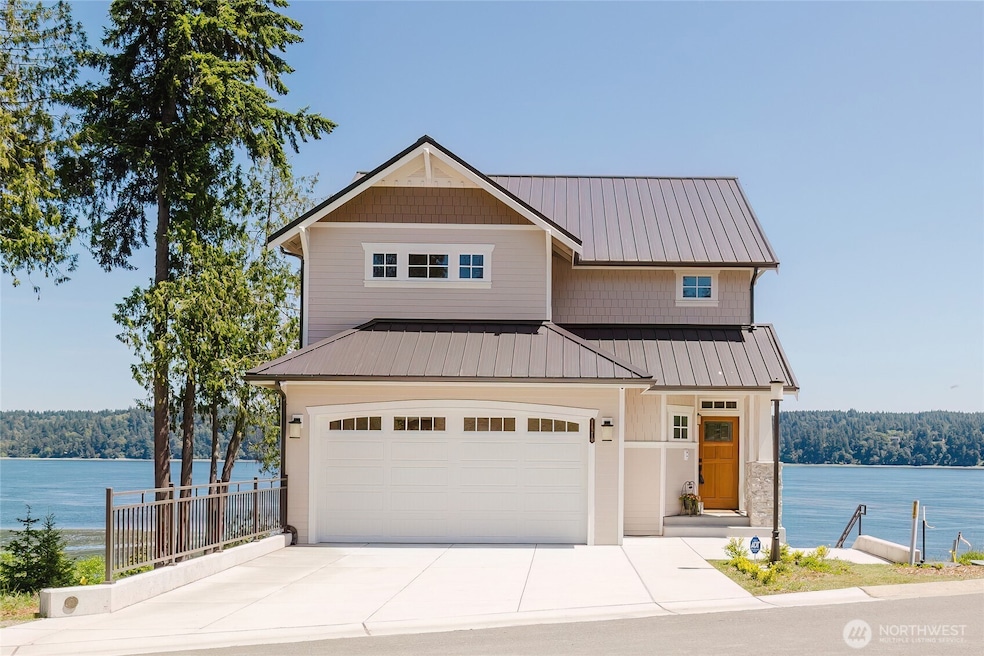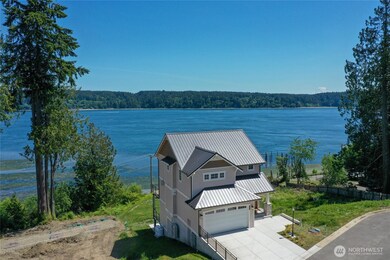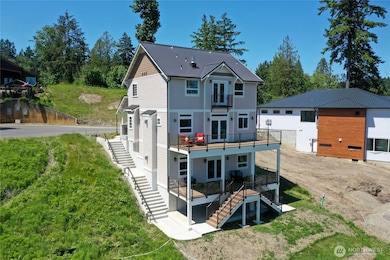14210 Olalla Crest Ln SE Olalla, WA 98359
Estimated payment $10,403/month
Highlights
- Low Bank Waterfront Property
- Community Boat Launch
- New Construction
- Views of a Sound
- Second Kitchen
- 3-minute walk to Olalla Boat Ramp and Park
About This Home
Stunning views of Sound & Mt Rainier await in this new construction architectural masterpiece.Engineered to perfection with special features throughout.Advanced lighting turns on lights as you enter,zoned heat pump heating & cooling,wi-fi access points on each floor.Cherry wood stairs & floors.Master chef's kitchen w/2 refrigerators,built-in coffee maker,baker station,pantry.Open to kitchen the living room with advanced lighting,antique marble fireplace,door to huge deck.The upper floor a 2-sided fireplace in primary bedroom w/adjoining bath.Sweeping views from walk out balcony.Another full bath,bedroom & den.Lower level a capacious art deco recreation room,ornate marble fireplace,kitchenette,3/4 bath ready for steam shower.Tidelands owned.
Source: Northwest Multiple Listing Service (NWMLS)
MLS#: 2381372
Home Details
Home Type
- Single Family
Est. Annual Taxes
- $4,905
Year Built
- Built in 2025 | New Construction
Lot Details
- 0.33 Acre Lot
- Low Bank Waterfront Property
- 45 Feet of Waterfront
- Home fronts a sound
- Cul-De-Sac
- Street terminates at a dead end
- West Facing Home
- Gated Home
- Brush Vegetation
- Sloped Lot
- Property is in very good condition
Parking
- 2 Car Attached Garage
Property Views
- Views of a Sound
- Bay
- Mountain
Home Design
- Contemporary Architecture
- Poured Concrete
- Metal Roof
- Cement Board or Planked
Interior Spaces
- 2,383 Sq Ft Home
- Multi-Level Property
- Wet Bar
- Ceiling Fan
- 3 Fireplaces
- Gas Fireplace
- French Doors
- Finished Basement
Kitchen
- Second Kitchen
- Walk-In Pantry
- Double Oven
- Stove
- Microwave
- Dishwasher
- Wine Refrigerator
Flooring
- Wood
- Concrete
- Marble
- Ceramic Tile
- Travertine
Bedrooms and Bathrooms
- 2 Bedrooms
- Fireplace in Primary Bedroom
- Walk-In Closet
- Bathroom on Main Level
- Hydromassage or Jetted Bathtub
- Steam Shower
Laundry
- Dryer
- Washer
Home Security
- Home Security System
- Storm Windows
Outdoor Features
- Deck
- Patio
Schools
- Olalla Elementary School
- John Sedgwick Jnr Hi Middle School
- So. Kitsap High School
Utilities
- Forced Air Heating and Cooling System
- High Efficiency Air Conditioning
- High Efficiency Heating System
- Heat Pump System
- Propane
- Hot Water Circulator
- Septic Tank
- High Speed Internet
- High Tech Cabling
- Cable TV Available
Listing and Financial Details
- Tax Lot 8
- Assessor Parcel Number 48610000080002
Community Details
Overview
- No Home Owners Association
- Olalla Subdivision
- Electric Vehicle Charging Station
Recreation
- Community Boat Launch
- Park
- Trails
Security
- Gated Community
Map
Home Values in the Area
Average Home Value in this Area
Tax History
| Year | Tax Paid | Tax Assessment Tax Assessment Total Assessment is a certain percentage of the fair market value that is determined by local assessors to be the total taxable value of land and additions on the property. | Land | Improvement |
|---|---|---|---|---|
| 2026 | $4,905 | $577,720 | $164,870 | $412,850 |
| 2025 | $4,905 | $161,340 | $161,340 | -- |
| 2024 | $1,329 | $161,340 | $161,340 | -- |
| 2023 | $1,321 | $161,340 | $161,340 | $0 |
| 2022 | $1,414 | $144,560 | $144,560 | $0 |
| 2021 | $1,336 | $129,070 | $129,070 | $0 |
| 2020 | $765 | $71,630 | $71,630 | $0 |
| 2019 | $695 | $71,630 | $71,630 | $0 |
| 2018 | $751 | $64,830 | $64,830 | $0 |
| 2017 | $694 | $64,830 | $64,830 | $0 |
| 2016 | $723 | $61,750 | $61,750 | $0 |
| 2015 | $714 | $61,750 | $61,750 | $0 |
| 2014 | -- | $58,500 | $58,500 | $0 |
| 2013 | -- | $56,920 | $56,920 | $0 |
Property History
| Date | Event | Price | List to Sale | Price per Sq Ft |
|---|---|---|---|---|
| 06/01/2025 06/01/25 | For Sale | $1,900,000 | -- | $797 / Sq Ft |
Source: Northwest Multiple Listing Service (NWMLS)
MLS Number: 2381372
APN: 4861-000-008-00-02
- 14295 Olalla Crest Ln SE Unit M
- 14308 Olalla Crest Ln SE
- 14091 O Halleran Place SE
- 14444 Crescent Valley Rd SE
- 8865 SE Prospect Dr
- 13277 Shoreline Dr SE
- 12747 Fetters Ln SE
- 15723 14th Ave NW
- 15822 Crescent Valley Dr NW
- 137 xx SW Madrona Rd
- 1227 Maplewood Beach Dr NW
- 5735 SE Alpine Rd
- 2706 155th St NW
- 14422 Talmo Dr NW
- 0 SE Banner Rd Unit NWM2438053
- 1102 143rd St NW
- 4898 Barbara Ln SE
- 20825 Old Mill Rd SW
- 3312 160th St NW
- 14511 Westside Hwy SW
- 10829 Olalla Valley Rd SE
- 17530 Vashon Hwy SW
- 8582 Long Lake Rd SE
- 11400 Olympus Way
- 4203 Rosedale St
- 2192 SE Sedgwick Rd
- 3990 Starboard Ln SE
- 6200 Soundview Dr
- 4698 SE Conifer Park Dr
- 414 SW Hayworth Dr
- 1481 SE Blueberry Rd
- 4463 Welcome Ct
- 5900 Soundview Dr
- 3418 SE Navigation Ln
- 487 Mansfield Ct SW
- 4999 Sidney Rd SW
- 5402 35th Ave
- 3300 Valentine Ln SE
- 4106 Madrona Dr SE
- 2215 47th St NW







