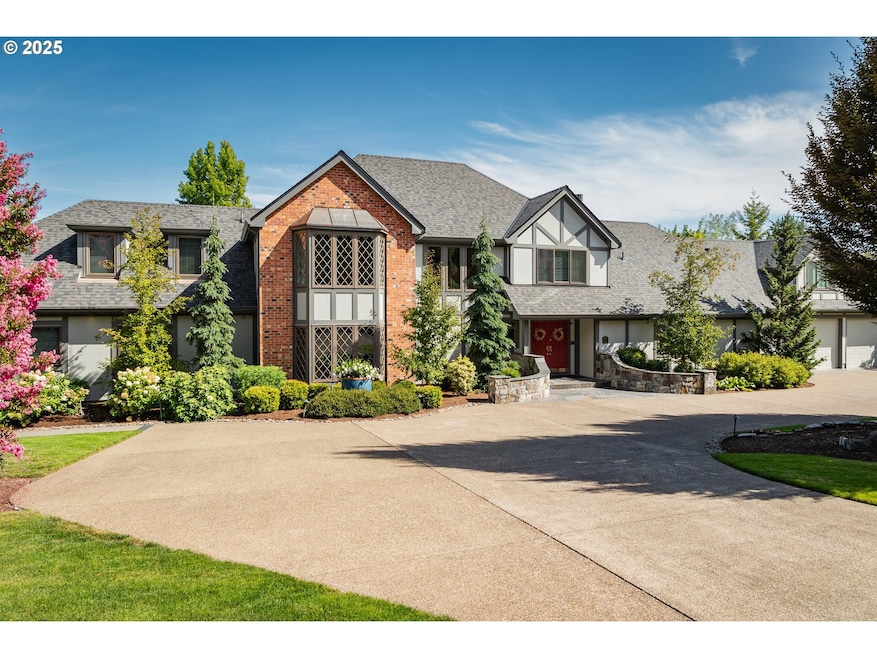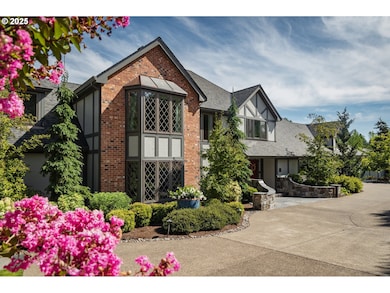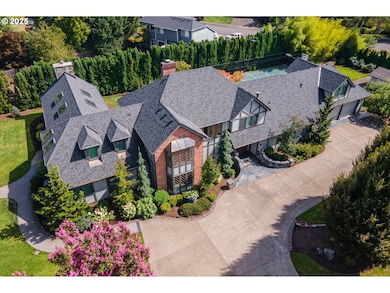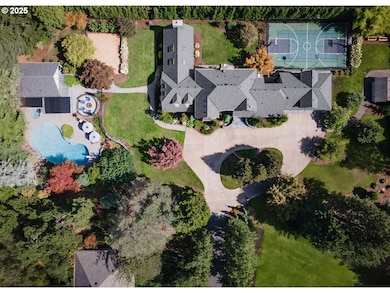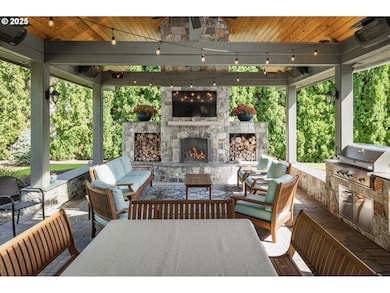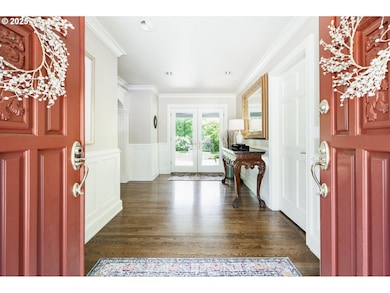One-of-a-kind 2.09-acre estate in Tigard. Privately tucked at the end of a 500’ private drive, this flat property offers rare space, privacy, and an incredible set of amenities for everyday living, entertaining, and recreation. Enjoy a heated, kidney-shaped pool with waterfalls, separate in-ground hot tub, and a pool house with kitchen, full bath, changing room, and gym. The 40x70 lighted athletic court also accommodates a batting cage. Professionally designed and meticulously maintained landscaping features mature trees, a half-acre field, custom lighting, and a tool shed. The covered patio is built for year-round use with heaters and a wood-burning fireplace with a gas starter. The 4,830 sq ft Tudor-style home offers a large primary suite, 3 additional bedrooms, 3 full baths, four fireplaces, office, and a bonus room. Recent upgrades include a new roof, windows, and HVAC systems. The main level includes a custom mahogany-finished office, formal living and dining rooms, butler’s pantry, passive wine room (500+ bottles), and a kitchen with gas appliances and built-ins. A large mudroom with locker-style storage and laundry connects to the oversized 3-car garage. This immaculate property is priced to sell and is located just 5 blocks from the 2011 Street of Dreams.

