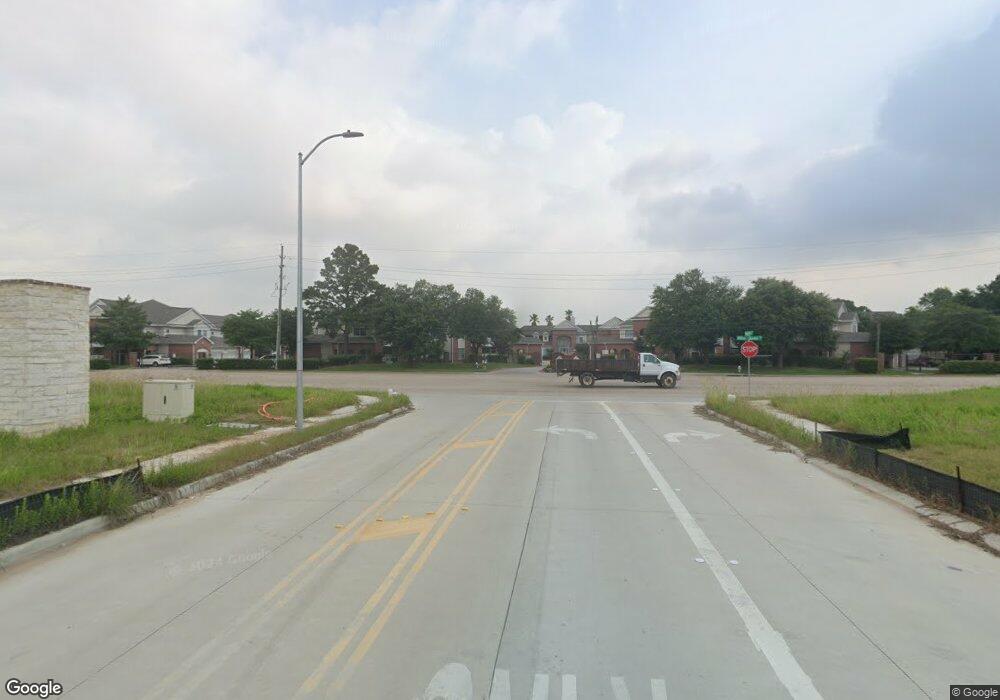14211 Aston Pine Dr Houston, TX 77032
East Aldine NeighborhoodEstimated payment $1,944/month
Highlights
- New Construction
- Traditional Architecture
- Covered Patio or Porch
- Deck
- High Ceiling
- Walk-In Pantry
About This Home
Welcome to 14211 Aston Pines Drive! This stunning new construction by Saratoga Homes offers the perfect blend of comfort, space, and modern design. Located in the charming Aldine Pines community and zoned to Aldine ISD, this two-story home features 4 spacious bedrooms, 3.5 baths, and an attached two-car garage. The open-concept floor plan connects the living, dining, and kitchen areas, creating a bright and inviting space ideal for entertaining and everyday living. Enjoy a chef-inspired kitchen with sleek finishes and plenty of storage, while the primary suite provides a relaxing retreat with a well-appointed ensuite bath. Thoughtful details and quality craftsmanship are evident throughout. Don’t miss the opportunity to make this beautiful home yours—schedule your private showing today and experience Aldine Pines living at its finest!
Home Details
Home Type
- Single Family
Year Built
- Built in 2025 | New Construction
Lot Details
- Back Yard Fenced
HOA Fees
- $54 Monthly HOA Fees
Parking
- 2 Car Attached Garage
Home Design
- Traditional Architecture
- Brick Exterior Construction
- Slab Foundation
- Composition Roof
- Cement Siding
- Stone Siding
Interior Spaces
- 2,064 Sq Ft Home
- 2-Story Property
- High Ceiling
- Ceiling Fan
- Formal Entry
- Combination Kitchen and Dining Room
- Utility Room
- Washer and Gas Dryer Hookup
- Fire and Smoke Detector
Kitchen
- Breakfast Bar
- Walk-In Pantry
- Gas Oven
- Gas Range
- Microwave
- Dishwasher
- Kitchen Island
- Disposal
Flooring
- Carpet
- Tile
Bedrooms and Bathrooms
- 4 Bedrooms
- En-Suite Primary Bedroom
- Double Vanity
- Single Vanity
- Soaking Tub
- Bathtub with Shower
- Separate Shower
Eco-Friendly Details
- Energy-Efficient Windows with Low Emissivity
- Energy-Efficient HVAC
- Energy-Efficient Insulation
Outdoor Features
- Deck
- Covered Patio or Porch
Schools
- Johnson Elementary School
- Aldine Middle School
- Macarthur High School
Utilities
- Central Heating and Cooling System
- Heating System Uses Gas
Community Details
- Association fees include common areas
- Built by Saratoga Homes
- Aldine Pines Subdivision
Map
Home Values in the Area
Average Home Value in this Area
Property History
| Date | Event | Price | List to Sale | Price per Sq Ft |
|---|---|---|---|---|
| 11/21/2025 11/21/25 | For Sale | $300,900 | -- | $146 / Sq Ft |
Source: Houston Association of REALTORS®
MLS Number: 71989407
- Laurel Plan at Aldine Pines
- Mockingbird Plan at Aldine Pines
- Artemis Plan at Aldine Pines
- Athena Plan at Aldine Pines
- June Plan at Aldine Pines
- Brayden Plan at Aldine Pines
- Willow Plan at Aldine Pines
- Iris Plan at Aldine Pines
- 14519 Aston Pine Dr
- 14515 Aston Pine Dr
- 14215 Aston Pine Dr
- 14523 Aston Pine Dr
- 14305 Picton Dr
- 5510 Aldine Bender Rd
- 14511 Sequoia Bend Blvd
- 14230 Elkwood Pine Dr
- 14234 Elkwood Pine Dr
- 5414 Farley Dr
- 14107 Mellow Pine Ct
- 14151 Mellow Pine Ct
- 14810 Crosswinds Dr
- 5519 Mendota Ln
- 5350 Aeropark Dr
- 5635 Mccracken Rd
- 15165 Vickery Dr
- 14234 Juliedale Dr
- 6318 Laramie St Unit 2
- 15565 Kurt Dr
- 6910 Old North Belt Dr
- 13121 Vickery St Unit 5
- 13806 Long Glen Dr
- 5900 Greens Rd
- 12455 W Village Dr Unit A
- 12620 Eastex Fwy
- 12411 W Village Dr Unit C
- 7106 Pinetex Dr
- 3803 Lochmire Ln
- 5834 Twisted Pine Ct
- 5802 Twisted Pine Ct Unit D
- 16016 Green Manor Unit B Dr Unit B

