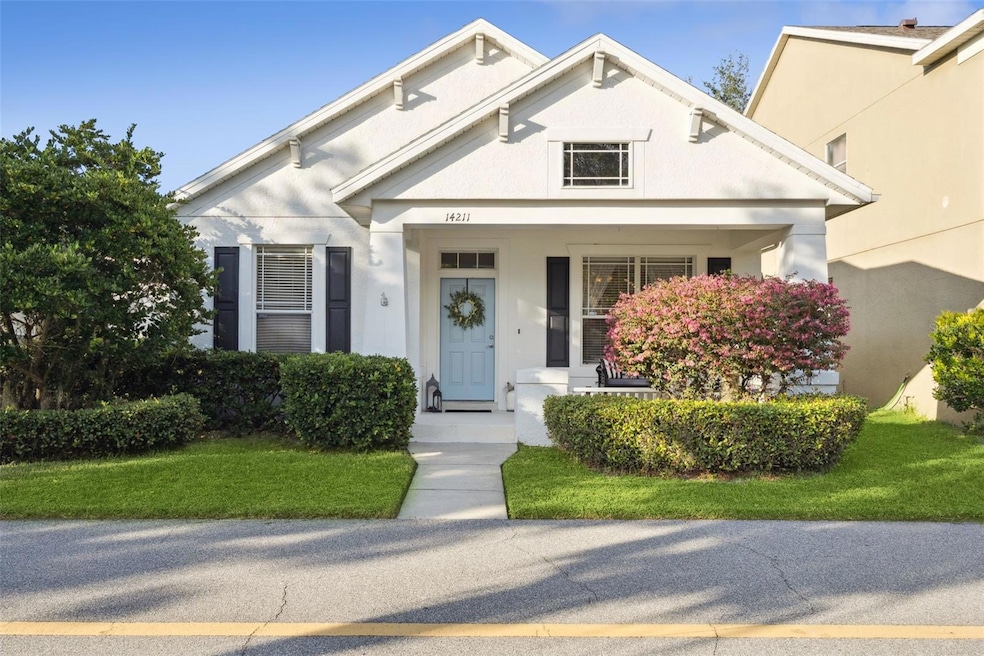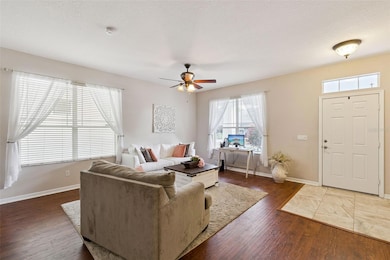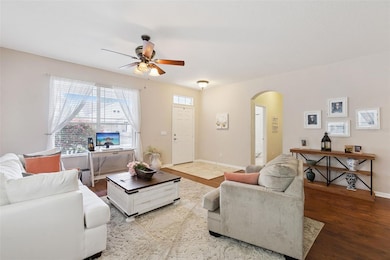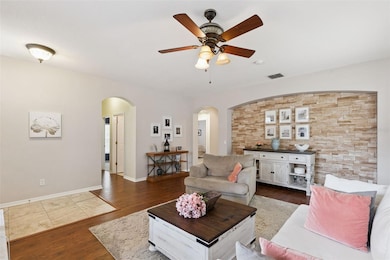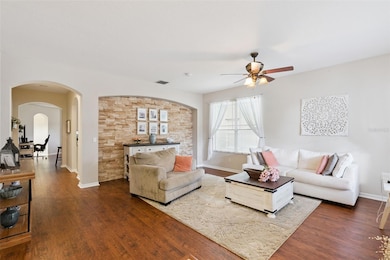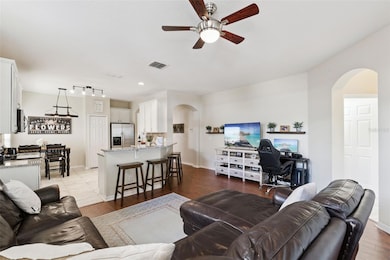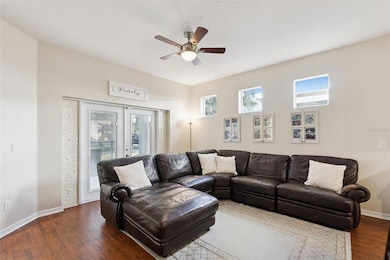14211 Bridgewater Crossings Blvd Windermere, FL 34786
Estimated payment $3,061/month
Highlights
- Above Ground Spa
- Fishing
- Sun or Florida Room
- Keenes Crossing Elementary School Rated A-
- Engineered Wood Flooring
- Solid Surface Countertops
About This Home
Under contract-accepting backup offers. Beautiful 3-Bedroom Ranch in Sought-After Windermere neighborhood – Priced to Sell at $485,000!
Welcome to this inviting 3-bedroom, 2-bathroom single-family ranch-style home featuring an attached 2-car garage and timeless curb appeal. Nestled in the highly desirable Horizons West community of Summerport / Eden's Hammock, this home offers both comfort and convenience in one of the area’s most vibrant neighborhoods. Large picture windows let the light in, while the covered front porch and French blue door creates a welcoming entryway. Bright and airy, with the in-demand white kitchen, this home shows well, and offers the convenience of living nearby a wealth of community amenities. Enjoy the community clubhouse, resort-style pool, tennis and basketball courts, playgrounds, a dog park, several lakes with fishing spots, and scenic bike paths. Just a short stroll or bike ride away, walk to local eateries including Foxtail Coffee shop and Kelly's Ice Cream. Enjoy top-rated schools — Keene’s Crossing Elementary and Bridgewater Middle, both a quick walk or bike ride away, and Windermere High School. The screened-in terrace includes a hot tub! Don’t miss this incredible opportunity to own a home in one of Central Florida’s most desirable locations. Schedule your private showing today!
Listing Agent
FATHOM REALTY FL LLC Brokerage Phone: 888-455-6040 License #3334755 Listed on: 11/07/2025

Home Details
Home Type
- Single Family
Est. Annual Taxes
- $4,420
Year Built
- Built in 2006
Lot Details
- 5,908 Sq Ft Lot
- South Facing Home
- Property is zoned P-D
HOA Fees
- $131 Monthly HOA Fees
Parking
- 2 Car Attached Garage
- Garage Door Opener
- Driveway
Home Design
- Slab Foundation
- Shingle Roof
- Block Exterior
- Stucco
Interior Spaces
- 1,749 Sq Ft Home
- 1-Story Property
- Built-In Features
- Ceiling Fan
- Window Treatments
- Family Room Off Kitchen
- Combination Dining and Living Room
- Sun or Florida Room
Kitchen
- Eat-In Kitchen
- Range
- Dishwasher
- Solid Surface Countertops
- Disposal
Flooring
- Engineered Wood
- Carpet
- Concrete
- Ceramic Tile
Bedrooms and Bathrooms
- 3 Bedrooms
- 2 Full Bathrooms
Laundry
- Laundry Room
- Washer Hookup
Outdoor Features
- Above Ground Spa
- Covered Patio or Porch
Schools
- Keene Crossing Elementary School
- Bridgewater Middle School
- Windermere High School
Utilities
- Central Heating and Cooling System
- Heat Pump System
- Thermostat
- Underground Utilities
- Electric Water Heater
- High Speed Internet
- Phone Available
- Cable TV Available
Listing and Financial Details
- Visit Down Payment Resource Website
- Legal Lot and Block 2 / 01
- Assessor Parcel Number 15-23-27-1540-00-020
Community Details
Overview
- Rubin Brown Association, Phone Number (407) 656-6501
- Visit Association Website
- Edens Hammock Subdivision
Recreation
- Fishing
Map
Home Values in the Area
Average Home Value in this Area
Tax History
| Year | Tax Paid | Tax Assessment Tax Assessment Total Assessment is a certain percentage of the fair market value that is determined by local assessors to be the total taxable value of land and additions on the property. | Land | Improvement |
|---|---|---|---|---|
| 2025 | $4,420 | $295,451 | -- | -- |
| 2024 | $4,113 | $287,124 | -- | -- |
| 2023 | $4,113 | $270,905 | $0 | $0 |
| 2022 | $3,944 | $263,015 | $0 | $0 |
| 2021 | $3,901 | $255,354 | $65,000 | $190,354 |
| 2020 | $4,229 | $246,816 | $55,000 | $191,816 |
| 2019 | $2,346 | $156,062 | $0 | $0 |
| 2018 | $2,292 | $151,189 | $0 | $0 |
| 2017 | $2,243 | $203,212 | $35,000 | $168,212 |
| 2016 | $2,210 | $203,085 | $40,000 | $163,085 |
| 2015 | $2,251 | $190,022 | $40,000 | $150,022 |
| 2014 | $2,299 | $183,570 | $40,000 | $143,570 |
Property History
| Date | Event | Price | List to Sale | Price per Sq Ft | Prior Sale |
|---|---|---|---|---|---|
| 11/10/2025 11/10/25 | Pending | -- | -- | -- | |
| 11/07/2025 11/07/25 | For Sale | $485,000 | +58.0% | $277 / Sq Ft | |
| 06/25/2019 06/25/19 | Sold | $307,000 | 0.0% | $176 / Sq Ft | View Prior Sale |
| 05/17/2019 05/17/19 | Pending | -- | -- | -- | |
| 05/15/2019 05/15/19 | For Sale | $307,000 | -- | $176 / Sq Ft |
Purchase History
| Date | Type | Sale Price | Title Company |
|---|---|---|---|
| Warranty Deed | $307,000 | Treasure Title Ins Agcy | |
| Warranty Deed | $336,800 | Ryland Title Company |
Mortgage History
| Date | Status | Loan Amount | Loan Type |
|---|---|---|---|
| Open | $245,600 | New Conventional | |
| Previous Owner | $303,050 | Purchase Money Mortgage |
Source: Stellar MLS
MLS Number: O6356905
APN: 15-2327-1540-00-020
- 14155 Ancilla Blvd
- 5235 Keenes Pheasant Dr
- 13950 Bluebird Pond Rd
- 4926 Indian Deer Rd
- 13808 Ancilla Blvd
- 13786 Summer Harbor Ct
- 14801 Evergreen Oak Loop
- 14551 Yellow Butterfly Rd
- 4415 Blue Major Dr
- 5718 Cypress Hill Rd
- 14897 Evergreen Oak Loop
- 13850 Amelia Pond Dr
- 4940 Palmetto Park Dr
- Butler Plan at Lake Cawood Cove - Townhomes
- Tuttle Plan at Lake Cawood Cove - Traditional
- Moseley Plan at Lake Cawood Cove - Traditional
- Griffin Plan at Lake Cawood Cove - Traditional
- Plant at Lake Cawood Cove - Traditional
- Cawood Plan at Lake Cawood Cove - Townhomes
- Cypress Plan at Lake Cawood Cove - Townhomes
