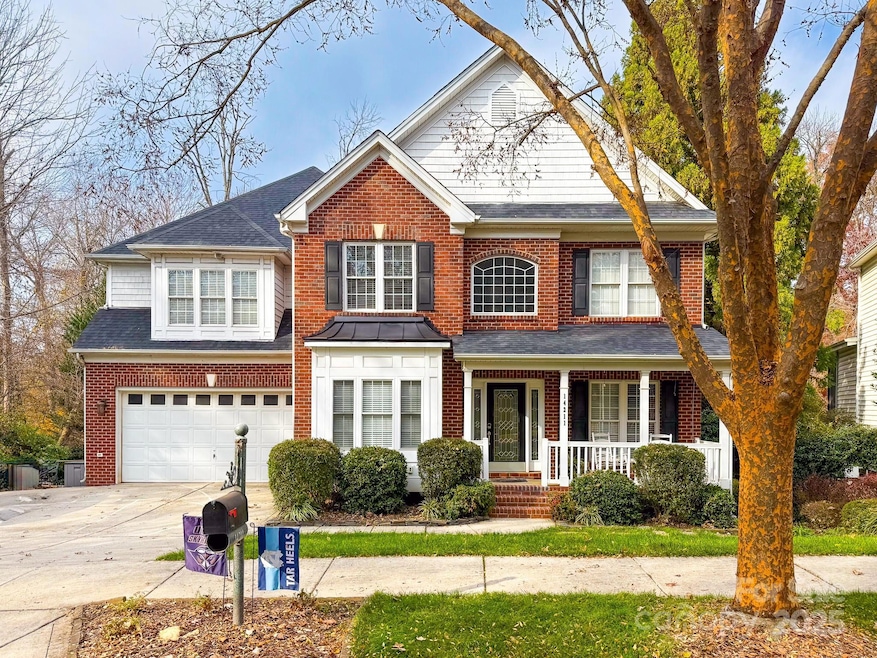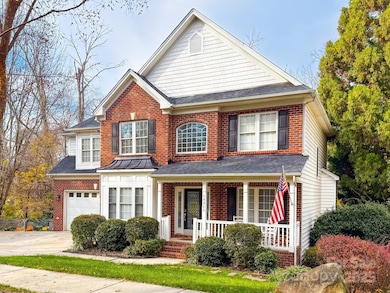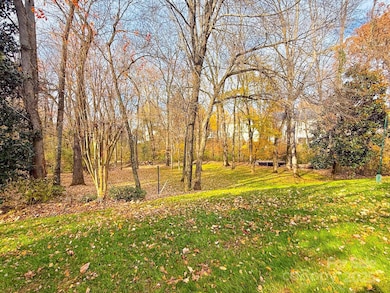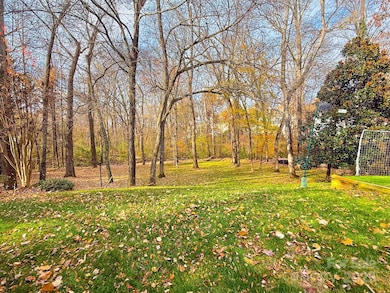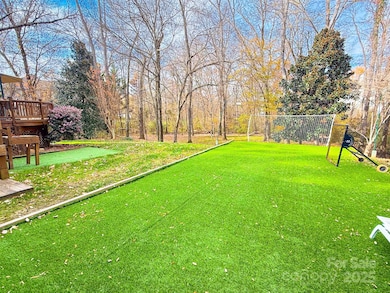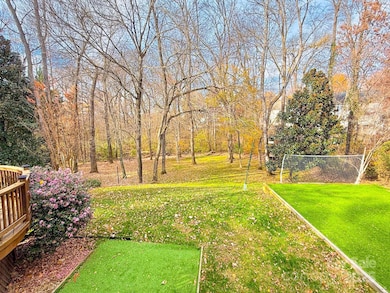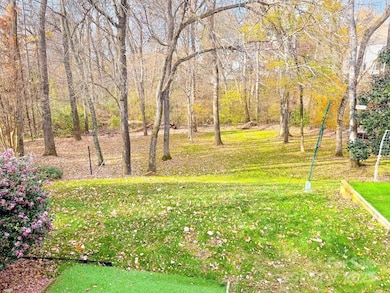14211 Harvington Dr Huntersville, NC 28078
Estimated payment $4,646/month
Highlights
- Open Floorplan
- Clubhouse
- Private Lot
- Grand Oak Elementary School Rated A-
- Deck
- Pond
About This Home
Coming Soon 12/5! Discover the home with the BEST BACKYARD IN ALL OF MACAULAY at 14211 Harvington Drive. Set on a private, wooded lot, this beautiful 4-bedroom, 2.5-bath home features a truly exceptional outdoor living experience with a 24’x48’ turf lawn, a large custom-built deck with accent lighting, and an expansive screened-in porch, all surrounded by mature trees and privacy. Inside, the home offers warm, inviting living spaces, including a sunroom, a bonus/rec room, and an open kitchen with an island that flows effortlessly into the dining and living areas. Thoughtful details—wood floors, built-ins, a gas fireplace, a whole-house speaker system, CAT5 wiring, a tankless water heater, and abundant storage—enhance comfort and convenience. An extra parking pad and a 6-zone irrigation system add even more value. Located in one of Huntersville’s most sought-after neighborhoods, residents of MacAulay enjoy incredible amenities like a pool, clubhouse, tennis courts with pickleball lines, playgrounds, and scenic neighborhood parks, including the waterfall and creek parks. Showings begin Thursday, December 5th! Stay tuned for more information and pictures!
Listing Agent
Lewis And Kirk Realty LLC Brokerage Email: rachel@lewisandkirk.com License #271927 Listed on: 12/05/2025
Home Details
Home Type
- Single Family
Est. Annual Taxes
- $4,961
Year Built
- Built in 2002
Lot Details
- Front Green Space
- Property has an invisible fence for dogs
- Partially Fenced Property
- Private Lot
- Irrigation
- Wooded Lot
- Property is zoned NR
HOA Fees
- $87 Monthly HOA Fees
Parking
- 2 Car Attached Garage
- Front Facing Garage
- Garage Door Opener
- Driveway
Home Design
- Brick Exterior Construction
- Architectural Shingle Roof
- Vinyl Siding
Interior Spaces
- 2-Story Property
- Open Floorplan
- Wired For Data
- Built-In Features
- Ceiling Fan
- Gas Log Fireplace
- Insulated Windows
- Window Treatments
- Window Screens
- French Doors
- Sliding Doors
- Insulated Doors
- Entrance Foyer
- Living Room with Fireplace
- Screened Porch
- Storage
- Crawl Space
- Pull Down Stairs to Attic
Kitchen
- Built-In Self-Cleaning Convection Oven
- Electric Oven
- Electric Cooktop
- Microwave
- Plumbed For Ice Maker
- ENERGY STAR Qualified Dishwasher
- Kitchen Island
- Disposal
Flooring
- Wood
- Tile
- Vinyl
Bedrooms and Bathrooms
- 4 Bedrooms
- Walk-In Closet
- Garden Bath
Laundry
- Laundry Room
- Laundry on upper level
- Washer and Electric Dryer Hookup
Home Security
- Home Security System
- Carbon Monoxide Detectors
Eco-Friendly Details
- ENERGY STAR Qualified Equipment
Outdoor Features
- Pond
- Deck
Schools
- Grand Oak Elementary School
- Francis Bradley Middle School
- Hopewell High School
Utilities
- Two cooling system units
- Central Heating and Cooling System
- Heating System Uses Natural Gas
- Underground Utilities
- Tankless Water Heater
- Gas Water Heater
- Fiber Optics Available
- Cable TV Available
Listing and Financial Details
- Assessor Parcel Number 009-074-61
Community Details
Overview
- Cedar Management Association
- Built by St Lawrence
- Macaulay Subdivision
- Mandatory home owners association
Amenities
- Clubhouse
Recreation
- Tennis Courts
- Sport Court
- Indoor Game Court
- Recreation Facilities
- Community Playground
- Community Pool
Map
Home Values in the Area
Average Home Value in this Area
Tax History
| Year | Tax Paid | Tax Assessment Tax Assessment Total Assessment is a certain percentage of the fair market value that is determined by local assessors to be the total taxable value of land and additions on the property. | Land | Improvement |
|---|---|---|---|---|
| 2025 | $4,961 | $669,500 | $160,000 | $509,500 |
| 2024 | $4,961 | $669,500 | $160,000 | $509,500 |
| 2023 | $4,544 | $669,500 | $160,000 | $509,500 |
| 2022 | $3,932 | $439,500 | $80,000 | $359,500 |
| 2021 | $3,915 | $439,500 | $80,000 | $359,500 |
| 2020 | $3,890 | $439,500 | $80,000 | $359,500 |
| 2019 | $3,884 | $439,500 | $80,000 | $359,500 |
| 2018 | $4,136 | $356,700 | $70,000 | $286,700 |
| 2017 | $4,094 | $356,700 | $70,000 | $286,700 |
| 2016 | $3,963 | $345,400 | $70,000 | $275,400 |
| 2015 | $3,960 | $345,400 | $70,000 | $275,400 |
| 2014 | $3,958 | $0 | $0 | $0 |
Purchase History
| Date | Type | Sale Price | Title Company |
|---|---|---|---|
| Warranty Deed | $281,500 | -- |
Mortgage History
| Date | Status | Loan Amount | Loan Type |
|---|---|---|---|
| Open | $224,950 | Purchase Money Mortgage | |
| Closed | $28,100 | No Value Available |
Source: Canopy MLS (Canopy Realtor® Association)
MLS Number: 4321535
APN: 009-074-61
- 9433 Gilpatrick Ln
- 8906 Glade Ct
- 8510 Glade Ct
- 15112 Hugh McAuley Rd
- 8020 Garnkirk Dr
- 15400 Groveland St
- 11219 James Coy Rd
- 11211 James Coy Rd
- 9329 Uxbridge Ln
- 15028 Almondell Dr
- Cameron Plan at Lachlan Park
- Sydney Plan at Lachlan Park
- Blair Plan at Lachlan Park
- 8802 Glenside St
- 16018 Stonemont Rd
- 8806 Glenside St
- 15605 Northcross Dr
- 15609 Northcross Dr
- 15613 Northcross Dr
- 15617 Northcross Dr
- 8934 Lizzie Ln
- 15722 Glencastle St
- 15708 Berryfield St
- 8730 Devonshire Dr
- 8811 Singleton Ct
- 15674 Birkdale Commons Pkwy
- 16202 Grafham Cir
- 15322 S Birkdale Commons Pkwy Unit 34
- 9035 Lindholm Dr
- 9035 Lindholm Dr Unit B3
- 9035 Lindholm Dr Unit T1
- 9035 Lindholm Dr Unit A3
- 7711 Epping Forest Dr
- 8130 Bridgegate Dr
- 16858 Hugh Torance Pkwy
- 8521 Sam Furr Rd
- 7846 Jester Park Dr
- 15387 Leslie Brook Rd
- 15387 Leslie Brooke Rd
- 7038 Church Wood Ln
