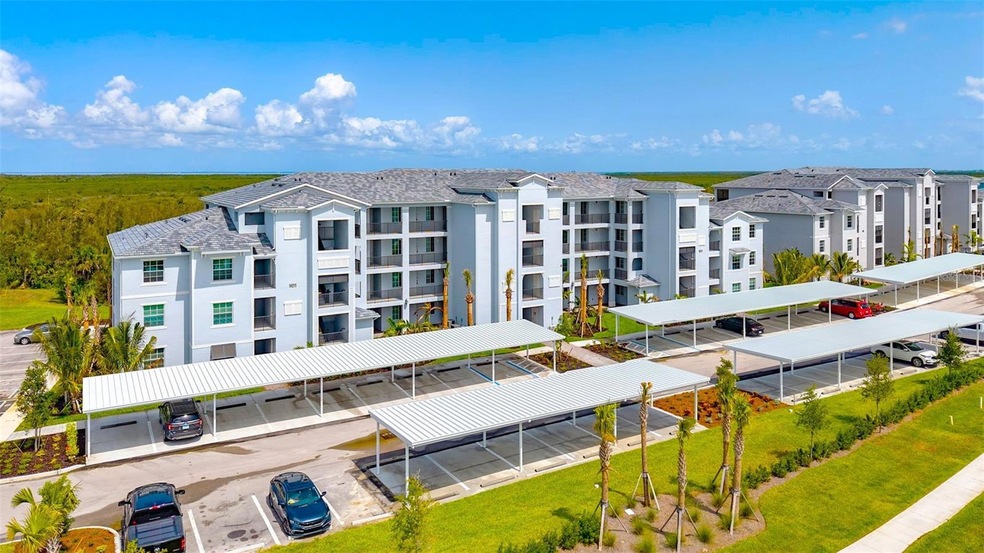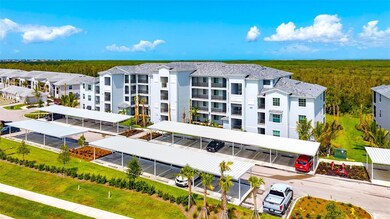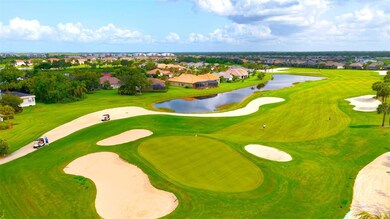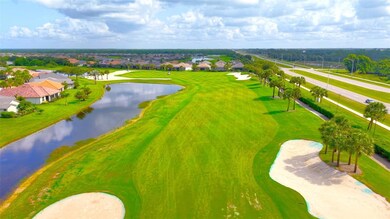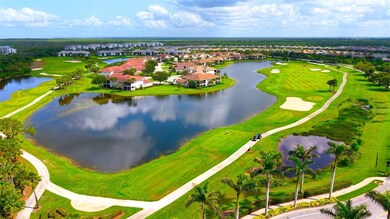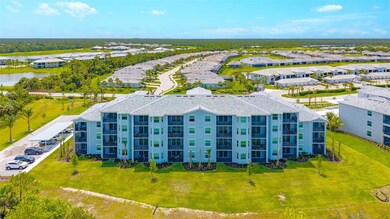14211 Heritage Landing Blvd Unit 1433 Punta Gorda, FL 33955
Heritage Landing NeighborhoodHighlights
- Golf Course Community
- New Construction
- Open Floorplan
- Fitness Center
- View of Trees or Woods
- Clubhouse
About This Home
Welcome to this beautiful property, a 2-bedroom, 2-bath, where every day feels like a vacation. Imagine yourself unwinding at the end of the day with a glass of wine, watching the sun set over the lake, the golf course, and the peaceful nature preserve — all from the comfort of your own home. This residence is not only thoughtfully designed for comfort, but also built with energy efficiency and the latest hurricane codes in mind, offering you peace of mind all year round. Heritage Landing isn’t just a place to live — it’s a lifestyle. Set within a secure, gated community, this resort-style neighborhood invites you to slow down and truly enjoy life. Whether you’re playing a game of pickleball with new friends, indulging in a relaxing massage at the spa, or sipping a cocktail at the tiki bar while the family splashes in the pool, there’s something here for every member of the family. Surrounded by nature and built around one of Florida’s top-rated golf courses, Heritage Landing offers the perfect blend of luxury, wellness, and a strong sense of community. It’s an ideal place to create lasting memories — as a family, a couple, or even as a solo adventurer ready for a fresh start. Here, every day begins with peace and ends with gratitude. Welcome to Heritage Landing — where your next chapter begins. Nearby Supermarkets (Within 5–7 Miles) • Publix Supermarket – Burnt Store Marketplace (6 miles) • Walmart Neighborhood Market – (~7 miles) • ALDI – (~7 miles) Prime Location, Ultimate Convenience You’re just minutes away from everything: 3 miles to Burnt Store Marina 8 miles to Punta Gorda Airport 8 miles to Downtown Punta Gorda Easy access to I-75 and US-41 Waterfront Activities & Nature Fishermen’s Village (Charlotte Harbor) – 9 miles away. A lively complex featuring shops, waterfront restaurants, live entertainment, and boat cruises.
Listing Agent
A & V FLORIDA REALTY GROUP LLC Brokerage Phone: 786-641-7923 License #696880 Listed on: 06/16/2025
Condo Details
Home Type
- Condominium
Year Built
- Built in 2025 | New Construction
Lot Details
- Irrigation Equipment
Property Views
- Woods
- Park or Greenbelt
Home Design
- Entry on the 3rd floor
Interior Spaces
- 1,154 Sq Ft Home
- 4-Story Property
- Open Floorplan
- Double Pane Windows
- Living Room
- Dining Room
- Storage Room
Kitchen
- Eat-In Kitchen
- Range
- Microwave
- Dishwasher
- Solid Surface Countertops
- Solid Wood Cabinet
- Disposal
Flooring
- Carpet
- Concrete
- Tile
Bedrooms and Bathrooms
- 2 Bedrooms
- Walk-In Closet
- 2 Full Bathrooms
Laundry
- Laundry closet
- Dryer
- Washer
Home Security
Parking
- 1 Carport Space
- Guest Parking
- Assigned Parking
Outdoor Features
- Enclosed Patio or Porch
- Exterior Lighting
Schools
- Sallie Jones Elementary School
- Punta Gorda Middle School
- Charlotte High School
Utilities
- Central Heating and Cooling System
- Underground Utilities
- Electric Water Heater
- High Speed Internet
Listing and Financial Details
- Residential Lease
- Security Deposit $1,580
- Property Available on 6/13/25
- The owner pays for grounds care, pest control, recreational, security, sewer, trash collection, water
- Available 11/26/25
- $50 Application Fee
- Assessor Parcel Number 422317301005
Community Details
Overview
- Property has a Home Owners Association
- Icon Management/ Mary Longares Association
- Built by Lennar
- Heritage Landing Golf & Country Club Subdivision, Birkdale Floorplan
- Heritage Landing Community
Amenities
- Restaurant
- Clubhouse
Recreation
- Golf Course Community
- Tennis Courts
- Community Playground
- Fitness Center
- Community Pool
Pet Policy
- 1 Pet Allowed
- $300 Pet Fee
- Dogs and Cats Allowed
- Breed Restrictions
- Very small pets allowed
Security
- Security Guard
- Storm Windows
- Fire and Smoke Detector
- Fire Sprinkler System
Map
Source: Stellar MLS
MLS Number: S5129147
- 14194 Heritage Landing Blvd Unit 623
- 14184 Heritage Landing Blvd Unit 516
- 14184 Heritage Landing Blvd Unit 521
- 14204 Heritage Landing Blvd Unit 714
- 14204 Heritage Landing Blvd Unit 724
- 14204 Heritage Landing Blvd Unit 712
- 14204 Heritage Landing Blvd Unit 721
- 14214 Heritage Landing Blvd Unit 817
- 14214 Heritage Landing Blvd Unit 811
- 14214 Heritage Landing Blvd Unit 821
- 14832 Redbud Ln
- 14224 Heritage Landing Blvd Unit 913
- 14960 Redbud Ln
- 14684 Cherry Blossom Way
- 14251 Heritage Landing Blvd Unit 1715
- 14061 Heritage Landing Blvd Unit 436
- 14071 Heritage Landing Blvd Unit 331
- 14051 Heritage Landing Blvd Unit 536
- 14040 Heritage Landing Blvd Unit 115
- 14070 Heritage Landing Blvd Unit 423
