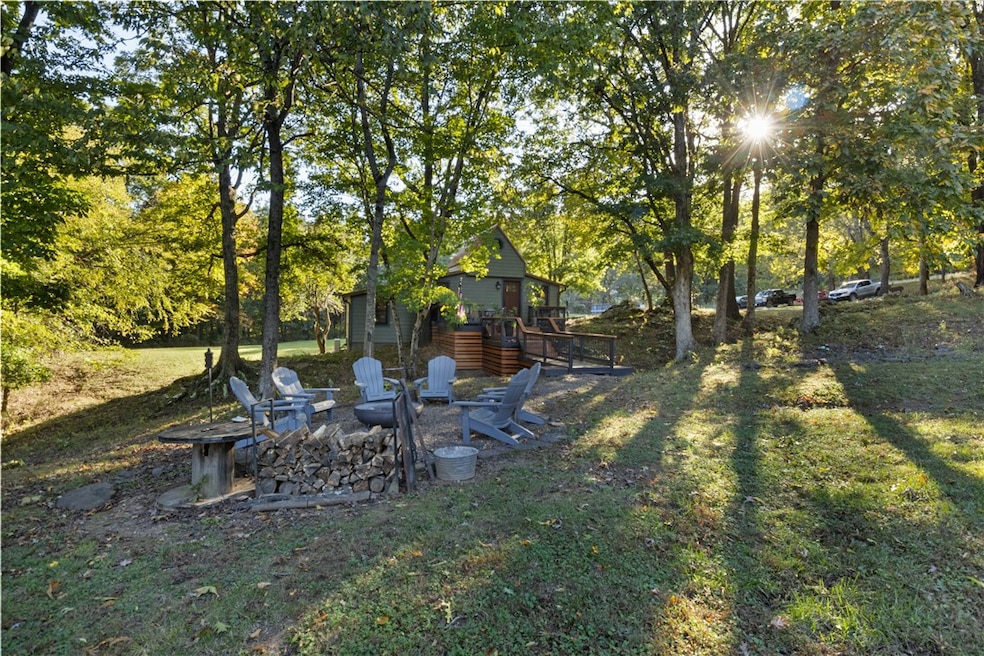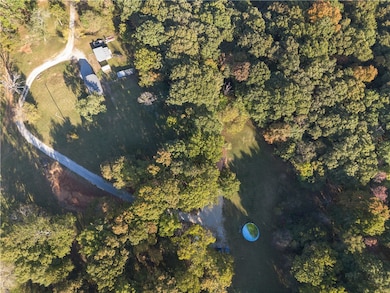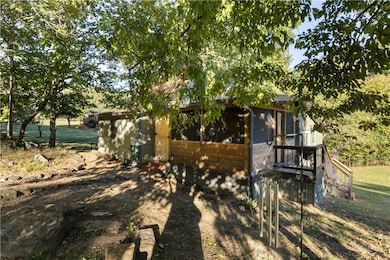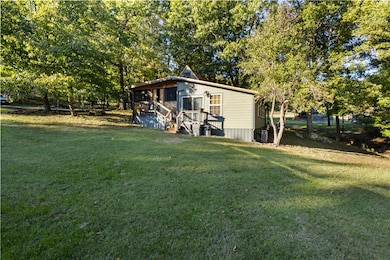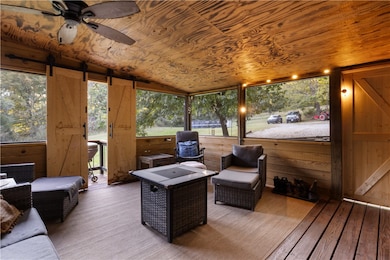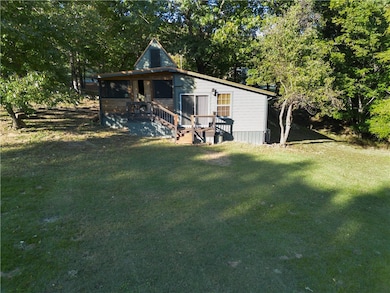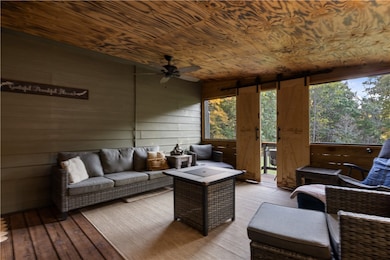14211 Sugar Mountain Rd West Fork, AR 72774
Estimated payment $1,871/month
Highlights
- Guest House
- Home fronts a creek
- Orchard
- Above Ground Pool
- Deck
- Secluded Lot
About This Home
Experience the perfect blend of privacy, versatility, usability, and beautifully maintained land on this 5-acre retreat. Property includes established apple, cherry, peach, plum, and pear trees, grapevines that deer love, a greenhouse, chicken coop/run, rabbit house, and a 40' cistern well for off-grid use. Watch wildlife galore while sitting in your cozy 256 sq ft enclosed screened in heated porch with fireplace. Six new Andersen windows have been added too. A wonderful 180 sq ft finished attic for storage or office use is also included. Enjoy the custom outdoor fire pit with Adirondack chairs, and a hammock area designed for relaxation. Standout features also included with this gorgeous property is a 24'x30' shop and above the shop is a 720 sq ft guest apartment with bathroom ideal for a guest apartment, rental income, or studio. A 2018 Bad Boy Magnum EZ 54" mower conveys. Don't let this one get away.
Listing Agent
Better Homes and Gardens Real Estate Journey Brokerage Phone: 479-387-1539 License #PB00061882 Listed on: 10/23/2025

Home Details
Home Type
- Single Family
Est. Annual Taxes
- $331
Year Built
- Built in 1984
Lot Details
- 5 Acre Lot
- Home fronts a creek
- Home fronts a pond
- Property fronts a private road
- Property fronts a highway
- Rural Setting
- Aluminum or Metal Fence
- Landscaped
- Secluded Lot
- Open Lot
- Lot Has A Rolling Slope
- Orchard
- Cleared Lot
- Wooded Lot
Home Design
- Metal Roof
Interior Spaces
- 1,386 Sq Ft Home
- 3-Story Property
- Ceiling Fan
- 2 Fireplaces
- Free Standing Fireplace
- Gas Log Fireplace
- Double Pane Windows
- ENERGY STAR Qualified Windows
- Blinds
- Storage Room
- Laminate Flooring
- Crawl Space
- Property Views
Kitchen
- Eat-In Kitchen
- Electric Cooktop
- Plumbed For Ice Maker
Bedrooms and Bathrooms
- 1 Bedroom
- Split Bedroom Floorplan
- Walk-In Closet
- 1 Full Bathroom
Laundry
- Dryer
- Washer
Parking
- 1 Car Detached Garage
- Gravel Driveway
Eco-Friendly Details
- ENERGY STAR Qualified Appliances
- ENERGY STAR Qualified Equipment for Heating
Pool
- Above Ground Pool
- Outdoor Pool
- Vinyl Pool
Outdoor Features
- Deck
- Enclosed Patio or Porch
- Outdoor Fireplace
- Separate Outdoor Workshop
- Outdoor Storage
- Outbuilding
Utilities
- Ductless Heating Or Cooling System
- ENERGY STAR Qualified Air Conditioning
- High Efficiency Air Conditioning
- Window Unit Cooling System
- Heat Pump System
- Programmable Thermostat
- Well
- Electric Water Heater
- Septic Tank
- Fiber Optics Available
Additional Features
- Guest House
- Outside City Limits
Community Details
- Rural Subdivision
Map
Home Values in the Area
Average Home Value in this Area
Tax History
| Year | Tax Paid | Tax Assessment Tax Assessment Total Assessment is a certain percentage of the fair market value that is determined by local assessors to be the total taxable value of land and additions on the property. | Land | Improvement |
|---|---|---|---|---|
| 2025 | $314 | $28,710 | $9,520 | $19,190 |
| 2024 | $330 | $27,860 | $9,520 | $18,340 |
| 2023 | $371 | $27,860 | $9,520 | $18,340 |
| 2022 | $438 | $21,830 | $7,240 | $14,590 |
| 2021 | $405 | $21,830 | $7,240 | $14,590 |
| 2020 | $372 | $21,830 | $7,240 | $14,590 |
| 2019 | $339 | $13,810 | $3,920 | $9,890 |
| 2018 | $364 | $13,810 | $3,920 | $9,890 |
Property History
| Date | Event | Price | List to Sale | Price per Sq Ft | Prior Sale |
|---|---|---|---|---|---|
| 11/21/2025 11/21/25 | Price Changed | $349,000 | -7.9% | $308 / Sq Ft | |
| 11/10/2025 11/10/25 | Price Changed | $379,000 | -15.6% | $335 / Sq Ft | |
| 10/23/2025 10/23/25 | For Sale | $449,000 | +315.7% | $397 / Sq Ft | |
| 09/15/2017 09/15/17 | Sold | $108,000 | +2.9% | $95 / Sq Ft | View Prior Sale |
| 08/22/2017 08/22/17 | For Sale | $105,000 | -- | $93 / Sq Ft |
Purchase History
| Date | Type | Sale Price | Title Company |
|---|---|---|---|
| Interfamily Deed Transfer | -- | None Available |
Source: Northwest Arkansas Board of REALTORS®
MLS Number: 1326426
APN: 001-03333-003
- 13590 Sugar Mountain Rd
- 14416 & 14425 Truelove Rd
- TBD Truelove Rd
- 14642 Truelove Rd
- 13608 Sugar Mountain Rd
- 13829 French Rd
- 14161 Low Gap Rd
- 163 Acres Low Gap Rd
- 15558 S Highway 71
- 15731 Parker Branch Rd
- 14163 Low Gap Rd
- 15500 Low Gap Rd
- 14159 Low Gap Wc 100 Rd
- 16618 S Highway 71
- 16712 S Highway 71
- 16925 Carpenter Rd
- 16801 S Highway 71
- 14710 Summer Shade Rd
- 14206 Parker Branch Rd
- TBD Brentwood Mountain Rd
- 20 McGee
- 10512 S Wooton Rd Unit ID1221867P
- 3269 S Dead Horse Mountain Rd Unit ID1241335P
- 2313 E Buffalo Bend
- 401 W 24th St
- 1078 E Sparrow Cir
- 1935 S Garland Ave Unit ID1313977P
- 1935 S Garland Ave Unit ID1338736P
- 1470 W Cato Springs Rd
- 1935 S Garland Ave Unit 3
- 1982 S Razorback Rd
- 1572 W Cato Springs Rd Unit ID1241338P
- 1851 S Garland Ave Unit ID1313976P
- 1437 W Sligo St
- 1402 S Washington Ave
- 653 W 15th St
- 1249 S Kingfisher Unit ID1221829P
- 1111 S Ray Ave Unit A
- 930 E Swift Dr Unit ID1221830P
- 1309 S Washington Ave Unit 3
