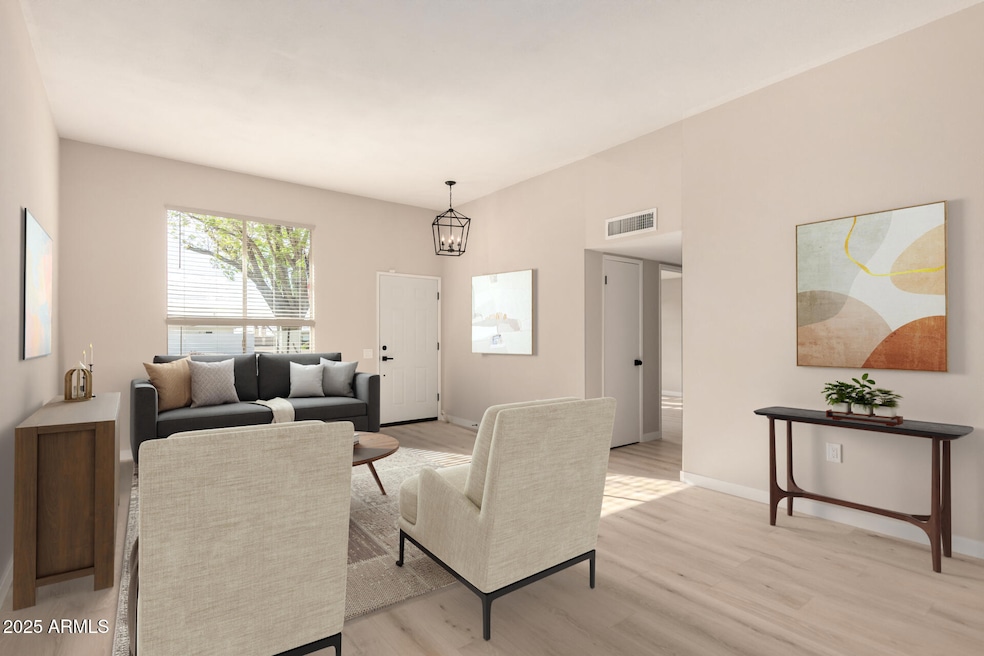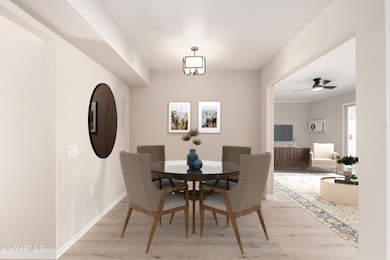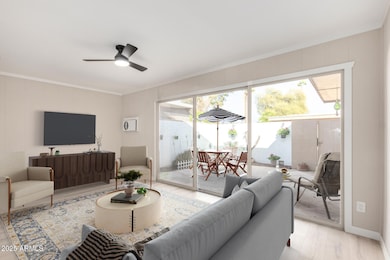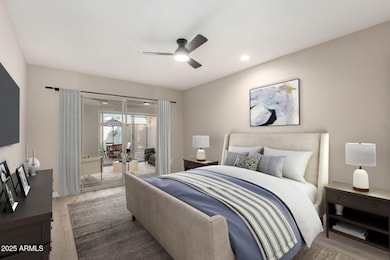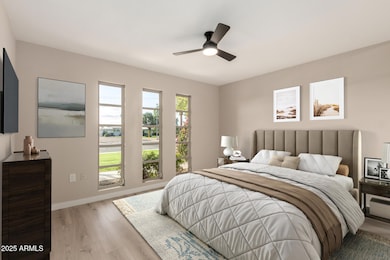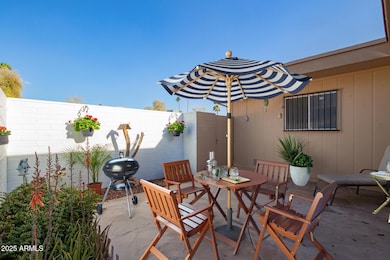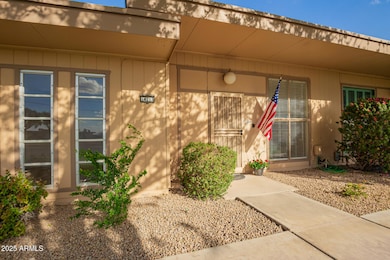
14213 N Newcastle Dr Unit 15C Sun City, AZ 85351
Highlights
- Golf Course Community
- Heated Community Pool
- Eat-In Kitchen
- Private Yard
- Pickleball Courts
- Patio
About This Home
As of May 2025Charming Total Remodeled Patio Home in Sun City's Cameo Palms!
Discover easy living in this beautifully remodeled 2-bedroom, 1-bath patio home. Boasting 1,224 square feet, this home features a fresh, modern aesthetic with a neutral palette, brand-new laminate flooring, and soft tan walls that create a warm, inviting atmosphere. The stunning, completely renovated kitchen is a chef's dream, offering all-new stainless steel appliances, crisp new cabinetry, and elegant quartz countertops—perfect for preparing meals and entertaining. Garage has cabinets for ample storage.
Nestled in a vibrant, friendly community, this home offers access to 8 recreational centers, 8 golf courses, and a serene, large grassy common area ideal for socializing or unwinding. Private Grassy courtyard / dog park Experience the best of active adult living with unparalleled amenities and a move-in-ready home that feels brand new!
Step into the Sun City lifestyle you've been waiting for!
Last Agent to Sell the Property
My Home Group Real Estate Brokerage Phone: 602-432-9246 License #SA541537000 Listed on: 03/07/2025

Last Buyer's Agent
Julie Chamberlain
Redfin Corporation License #SA542825000

Property Details
Home Type
- Multi-Family
Est. Annual Taxes
- $497
Year Built
- Built in 1971
Lot Details
- 199 Sq Ft Lot
- Block Wall Fence
- Private Yard
- Grass Covered Lot
HOA Fees
- $269 Monthly HOA Fees
Parking
- 1 Car Garage
- Side or Rear Entrance to Parking
- Garage Door Opener
Home Design
- Patio Home
- Property Attached
- Wood Frame Construction
- Foam Roof
Interior Spaces
- 1,224 Sq Ft Home
- 1-Story Property
- Ceiling Fan
- Floors Updated in 2025
Kitchen
- Kitchen Updated in 2025
- Eat-In Kitchen
- Built-In Microwave
Bedrooms and Bathrooms
- 2 Bedrooms
- Bathroom Updated in 2025
- 1 Bathroom
Outdoor Features
- Patio
Schools
- Adult Elementary And Middle School
- Adult High School
Utilities
- Central Air
- Heating Available
- High Speed Internet
- Cable TV Available
Listing and Financial Details
- Tax Lot 319
- Assessor Parcel Number 200-58-689
Community Details
Overview
- Association fees include insurance, sewer, pest control, ground maintenance, front yard maint, trash, water, roof replacement, maintenance exterior
- Kinney Management Association, Phone Number (623) 972-2400
- Built by Del Webb
- Sun City 2 Subdivision, Ga201 Floorplan
Recreation
- Golf Course Community
- Pickleball Courts
- Heated Community Pool
- Community Spa
Ownership History
Purchase Details
Home Financials for this Owner
Home Financials are based on the most recent Mortgage that was taken out on this home.Purchase Details
Home Financials for this Owner
Home Financials are based on the most recent Mortgage that was taken out on this home.Purchase Details
Home Financials for this Owner
Home Financials are based on the most recent Mortgage that was taken out on this home.Similar Homes in Sun City, AZ
Home Values in the Area
Average Home Value in this Area
Purchase History
| Date | Type | Sale Price | Title Company |
|---|---|---|---|
| Warranty Deed | $212,000 | Title Forward Agency Of Arizon | |
| Warranty Deed | $125,000 | Fidelity National Title Agency | |
| Warranty Deed | $125,000 | Fidelity National Title Agency | |
| Warranty Deed | $66,000 | First American Title Ins Co |
Mortgage History
| Date | Status | Loan Amount | Loan Type |
|---|---|---|---|
| Previous Owner | $143,775 | New Conventional | |
| Previous Owner | $25,000 | Credit Line Revolving | |
| Previous Owner | $65,366 | FHA |
Property History
| Date | Event | Price | Change | Sq Ft Price |
|---|---|---|---|---|
| 05/29/2025 05/29/25 | Sold | $212,000 | -0.9% | $173 / Sq Ft |
| 05/11/2025 05/11/25 | Pending | -- | -- | -- |
| 05/09/2025 05/09/25 | Price Changed | $214,000 | -0.5% | $175 / Sq Ft |
| 04/30/2025 04/30/25 | Price Changed | $215,000 | -0.9% | $176 / Sq Ft |
| 04/18/2025 04/18/25 | Price Changed | $217,000 | -0.5% | $177 / Sq Ft |
| 04/11/2025 04/11/25 | Price Changed | $218,000 | -0.9% | $178 / Sq Ft |
| 03/27/2025 03/27/25 | Price Changed | $220,000 | -2.2% | $180 / Sq Ft |
| 03/16/2025 03/16/25 | Price Changed | $225,000 | -1.7% | $184 / Sq Ft |
| 03/07/2025 03/07/25 | For Sale | $229,000 | -- | $187 / Sq Ft |
Tax History Compared to Growth
Tax History
| Year | Tax Paid | Tax Assessment Tax Assessment Total Assessment is a certain percentage of the fair market value that is determined by local assessors to be the total taxable value of land and additions on the property. | Land | Improvement |
|---|---|---|---|---|
| 2025 | $497 | $6,585 | -- | -- |
| 2024 | $466 | $6,271 | -- | -- |
| 2023 | $466 | $14,220 | $2,840 | $11,380 |
| 2022 | $444 | $12,470 | $2,490 | $9,980 |
| 2021 | $458 | $11,280 | $2,250 | $9,030 |
| 2020 | $446 | $9,870 | $1,970 | $7,900 |
| 2019 | $427 | $8,130 | $1,620 | $6,510 |
| 2018 | $417 | $7,210 | $1,440 | $5,770 |
| 2017 | $405 | $6,000 | $1,200 | $4,800 |
| 2016 | $219 | $4,960 | $990 | $3,970 |
| 2015 | $358 | $4,460 | $890 | $3,570 |
Agents Affiliated with this Home
-
Sylvia Howard

Seller's Agent in 2025
Sylvia Howard
My Home Group
(602) 432-9246
4 in this area
22 Total Sales
-
Julie Chamberlain
J
Buyer's Agent in 2025
Julie Chamberlain
Redfin Corporation
Map
Source: Arizona Regional Multiple Listing Service (ARMLS)
MLS Number: 6831828
APN: 200-58-689
- 14224 N Newcastle Dr
- 14234 N Newcastle Dr Unit 294
- 11141 W Cameo Dr
- 14023 N Newcastle Dr
- 14090 N Newcastle Dr
- 11165 W Cameo Dr
- 14043 N Palm Ridge Dr W
- 11120 W Emerald Dr
- 14249 N Sarabande Way
- 14011 N Palm Ridge Dr W
- 13822 N Silverbell Dr Unit 15C
- 10842 W Sarabande Cir
- 13818 N Newcastle Dr Unit 15C
- 13807 N Garden Court Dr Unit 144
- 13821 N Thunderbird Blvd
- 13808 N Silverbell Dr Unit 69
- 13642 N Silverbell Dr
- 13677 N Newcastle Dr Unit 15C
- 13632 N Silverbell Dr Unit 55
- 13801 N 111th Ave
