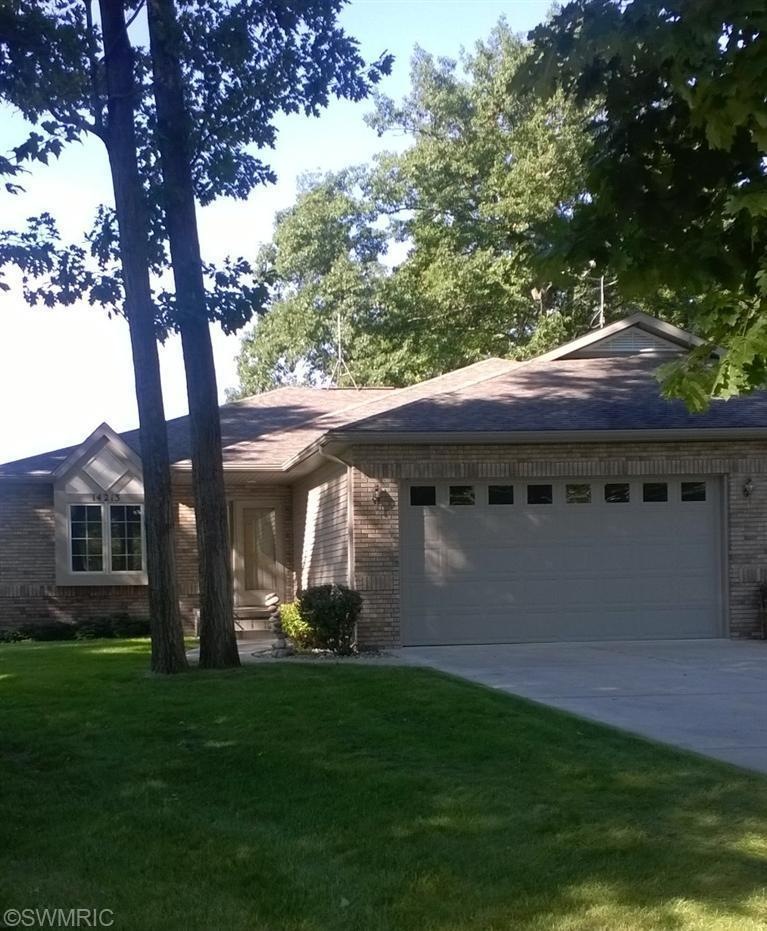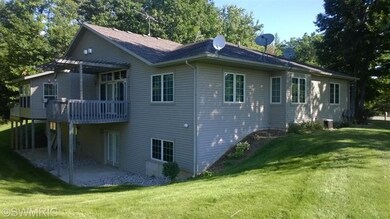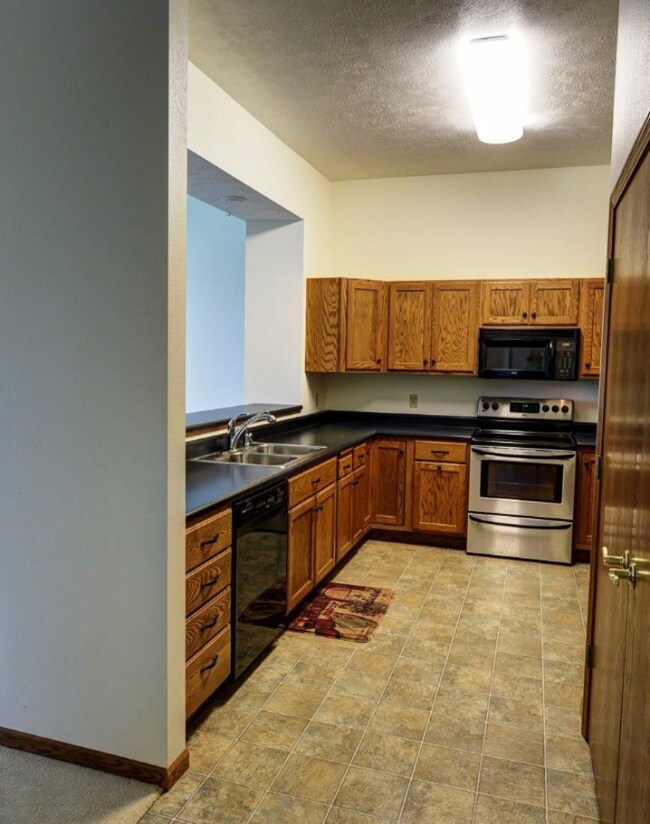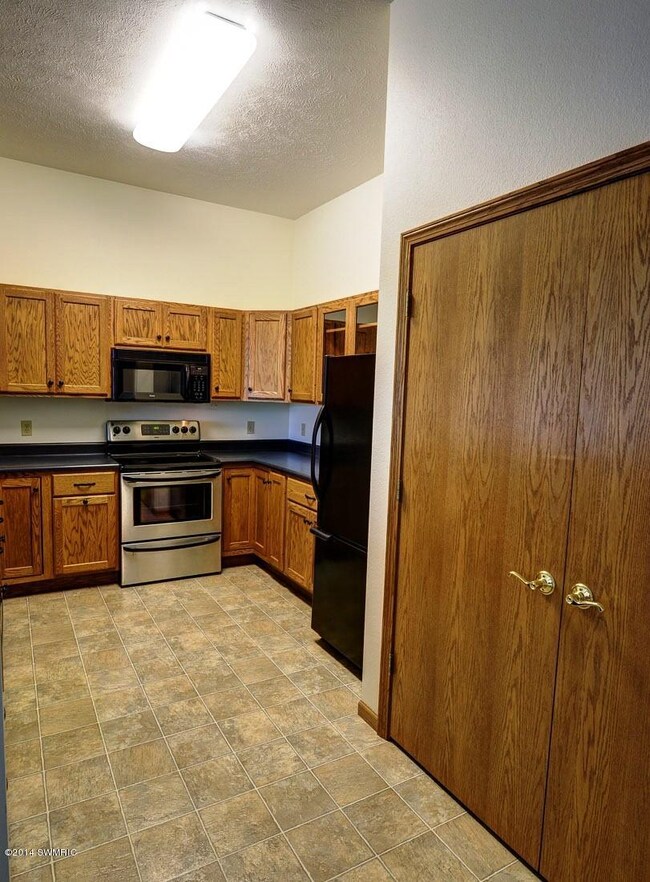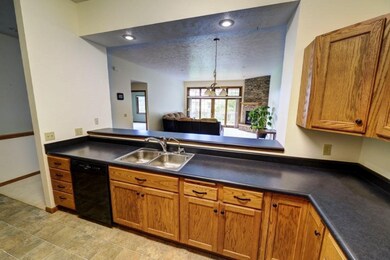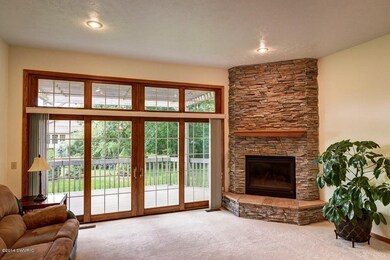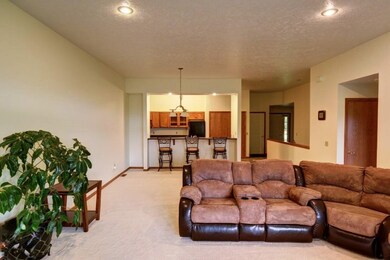
14213 Riversway Way Big Rapids, MI 49307
Highlights
- Deck
- Main Floor Bedroom
- Cul-De-Sac
- Wooded Lot
- Whirlpool Bathtub
- 2 Car Attached Garage
About This Home
As of December 2014Beautiful newer condominium, 3 bedroom, 3 bath in excellent condition. 10 foot ceilings in main great room / dining area. Main floor washer/ dryer, master suite with walk-in closet and jetted garden tub plus shower. 2 car attached garage.Very peaceful end of the road cul-da-sac location, convenient to FSU.
Last Agent to Sell the Property
Jack Frizzell
Five Star Real Estate LLC Main Grand Rapi Listed on: 09/10/2014
Home Details
Home Type
- Single Family
Est. Annual Taxes
- $2,100
Year Built
- Built in 2004
Lot Details
- Property fronts a private road
- Cul-De-Sac
- Shrub
- Sprinkler System
- Wooded Lot
- Property is zoned Property Class, Property Class
HOA Fees
- $120 Monthly HOA Fees
Parking
- 2 Car Attached Garage
- Garage Door Opener
Home Design
- Brick Exterior Construction
- Composition Roof
- Vinyl Siding
Interior Spaces
- 2,325 Sq Ft Home
- 1-Story Property
- Gas Log Fireplace
- Low Emissivity Windows
- Insulated Windows
- Window Treatments
- Living Room with Fireplace
- Dining Area
- Laminate Flooring
- Walk-Out Basement
Kitchen
- Oven
- Range
- Microwave
- Dishwasher
- Snack Bar or Counter
- Disposal
Bedrooms and Bathrooms
- 3 Bedrooms | 2 Main Level Bedrooms
- Bathroom on Main Level
- 3 Full Bathrooms
- Whirlpool Bathtub
Laundry
- Laundry on main level
- Dryer
- Washer
Accessible Home Design
- Accessible Bedroom
- Doors are 36 inches wide or more
Outdoor Features
- Deck
Utilities
- Forced Air Heating and Cooling System
- Heating System Uses Natural Gas
- Well
- Water Softener is Owned
- Septic System
- Phone Available
- Cable TV Available
Community Details
- Association fees include water, trash, snow removal, sewer, lawn/yard care
Ownership History
Purchase Details
Purchase Details
Home Financials for this Owner
Home Financials are based on the most recent Mortgage that was taken out on this home.Purchase Details
Home Financials for this Owner
Home Financials are based on the most recent Mortgage that was taken out on this home.Similar Homes in Big Rapids, MI
Home Values in the Area
Average Home Value in this Area
Purchase History
| Date | Type | Sale Price | Title Company |
|---|---|---|---|
| Interfamily Deed Transfer | -- | Attorney | |
| Warranty Deed | $180,000 | Best Home Title | |
| Warranty Deed | -- | Corporate Title Agency |
Mortgage History
| Date | Status | Loan Amount | Loan Type |
|---|---|---|---|
| Previous Owner | $132,000 | New Conventional |
Property History
| Date | Event | Price | Change | Sq Ft Price |
|---|---|---|---|---|
| 12/16/2014 12/16/14 | Sold | $180,000 | -4.0% | $77 / Sq Ft |
| 12/04/2014 12/04/14 | Pending | -- | -- | -- |
| 09/10/2014 09/10/14 | For Sale | $187,500 | +13.6% | $81 / Sq Ft |
| 07/24/2013 07/24/13 | Sold | $165,000 | -5.7% | $71 / Sq Ft |
| 05/13/2013 05/13/13 | Pending | -- | -- | -- |
| 03/18/2013 03/18/13 | For Sale | $174,900 | -- | $75 / Sq Ft |
Tax History Compared to Growth
Tax History
| Year | Tax Paid | Tax Assessment Tax Assessment Total Assessment is a certain percentage of the fair market value that is determined by local assessors to be the total taxable value of land and additions on the property. | Land | Improvement |
|---|---|---|---|---|
| 2025 | $3,109 | $145,100 | $0 | $0 |
| 2024 | -- | $142,200 | $0 | $0 |
| 2023 | -- | $131,700 | $0 | $0 |
| 2022 | $0 | $114,400 | $0 | $0 |
| 2021 | -- | $107,600 | $0 | $0 |
| 2020 | -- | -- | $0 | $0 |
| 2019 | -- | -- | $0 | $0 |
| 2018 | -- | -- | $0 | $0 |
| 2017 | -- | -- | $0 | $0 |
| 2016 | -- | -- | $0 | $0 |
| 2014 | -- | -- | $0 | $0 |
| 2013 | -- | -- | $0 | $0 |
Agents Affiliated with this Home
-
J
Seller's Agent in 2014
Jack Frizzell
Five Star Real Estate LLC Main Grand Rapi
-

Seller's Agent in 2013
Mark Wentland
Big Rapids Realty
(231) 598-4871
11 in this area
18 Total Sales
-

Buyer's Agent in 2013
Carol Betts
Big Rapids Realty
(231) 832-1100
29 in this area
49 Total Sales
Map
Source: Southwestern Michigan Association of REALTORS®
MLS Number: 14051907
APN: 5405-085-013-000
- 19115 Fox Glove Cir
- 0 0 Fox Glove Cir Unit 33
- 19223 Fox Glove Cir
- 14168 Trillium Ln
- 19308 Seneca Ave
- 13421 Woodland Ct
- 21 & 22 190th Ave
- 717 Novak Ln
- 701 Novak Ln
- 617 Cherry Ave
- 610 Birch St
- 708 Magnolia Ct
- 19665 13 Mile Rd
- 20425 Thornapple Ln
- 20535 Edgewood Dr
- 15900 Belmont Dr
- 426 S Warren Ave
- 17430 Valley Dr
- 315 Spring St
- 18725 16 Mile Rd
