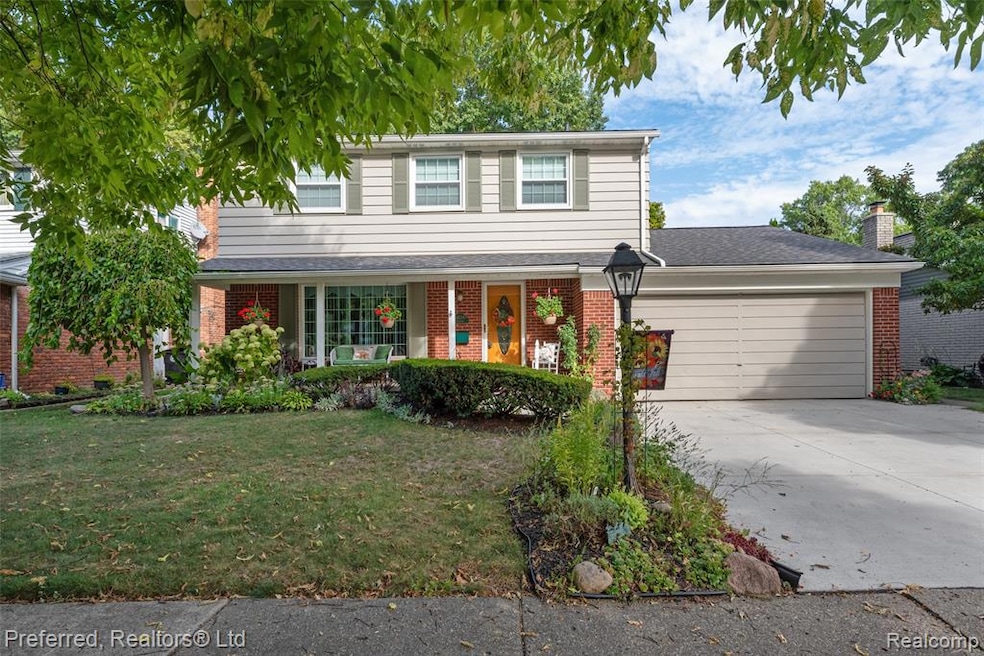14214 Cranston St Livonia, MI 48154
Estimated payment $2,514/month
Highlights
- Colonial Architecture
- Ground Level Unit
- Covered Patio or Porch
- Kennedy Elementary School Rated A-
- No HOA
- 2 Car Attached Garage
About This Home
Welcome Home! This stunning Colonial is truly a must-see. Inside, you’ll find hardwood flooring throughout the living room, dining room, and all 4 bedrooms. The spacious family room features newer luxury vinyl wood flooring, skylights that flood the space with natural light, and a cozy gas fireplace—perfect for cool evenings. The updated kitchen boasts beautiful maple wood cabinets, granite countertops, and a charming Pewabic tile backsplash. First-floor laundry and all appliances are included for your convenience. Step through the family room’s door wall to your own backyard oasis—complete with a gazebo, koi pond, built-in firepit, paver patio and walkway, storage shed, and lush landscaping that fills the front and back fenced yard with vibrant colors year-round. The partially finished basement provides extra space for entertaining, hobbies, or a home office. Recent updates within the last 10 years include: windows, doorwall, skylights, window treatments, flooring, central air, a brand-new roof in 2024, and fresh paint throughout. Centrally located near freeways, restaurants, shopping, entertainment, Kirskey Rec Center, the library, and local schools. Don’t wait—this home will sell quickly! Schedule your showing today. All information and measurements to be verified by the Buyer and/or Buyer’s Agent BATAVI
SHOWINGS START SUNDAY 9/14
Open House Schedule
-
Sunday, September 21, 20251:00 to 3:00 pm9/21/2025 1:00:00 PM +00:009/21/2025 3:00:00 PM +00:00Add to Calendar
Home Details
Home Type
- Single Family
Est. Annual Taxes
Year Built
- Built in 1965
Lot Details
- 7,405 Sq Ft Lot
- Lot Dimensions are 60x120
- Fenced
Home Design
- Colonial Architecture
- Brick Exterior Construction
- Poured Concrete
- Asphalt Roof
- Chimney Cap
- Vinyl Construction Material
Interior Spaces
- 2,100 Sq Ft Home
- 2-Story Property
- Partially Furnished
- Ceiling Fan
- Gas Fireplace
- Family Room with Fireplace
- Partially Finished Basement
Kitchen
- Free-Standing Gas Oven
- Free-Standing Gas Range
- Microwave
- Dishwasher
- Disposal
Bedrooms and Bathrooms
- 4 Bedrooms
Laundry
- Dryer
- Washer
Parking
- 2 Car Attached Garage
- Front Facing Garage
- Garage Door Opener
- Driveway
Outdoor Features
- Covered Patio or Porch
- Exterior Lighting
- Shed
Location
- Ground Level Unit
Utilities
- Central Air
- Baseboard Heating
- Heating System Uses Natural Gas
- Natural Gas Water Heater
- High Speed Internet
- Cable TV Available
Listing and Financial Details
- Assessor Parcel Number 46088070646000
Community Details
Overview
- No Home Owners Association
- Kimberly Oaks Estates Sub 4 Subdivision
Amenities
- Community Barbecue Grill
- Laundry Facilities
Map
Home Values in the Area
Average Home Value in this Area
Tax History
| Year | Tax Paid | Tax Assessment Tax Assessment Total Assessment is a certain percentage of the fair market value that is determined by local assessors to be the total taxable value of land and additions on the property. | Land | Improvement |
|---|---|---|---|---|
| 2025 | $2,153 | $175,400 | $0 | $0 |
| 2024 | $2,153 | $167,900 | $0 | $0 |
| 2023 | $2,054 | $154,200 | $0 | $0 |
| 2022 | $3,607 | $140,800 | $0 | $0 |
| 2021 | $3,504 | $131,800 | $0 | $0 |
| 2019 | $3,362 | $122,800 | $0 | $0 |
| 2018 | $1,737 | $108,000 | $0 | $0 |
| 2017 | $3,074 | $102,700 | $0 | $0 |
| 2016 | $3,232 | $102,700 | $0 | $0 |
| 2015 | $7,654 | $93,440 | $0 | $0 |
| 2012 | -- | $72,430 | $15,300 | $57,130 |
Property History
| Date | Event | Price | Change | Sq Ft Price |
|---|---|---|---|---|
| 09/10/2025 09/10/25 | For Sale | $409,900 | -- | $195 / Sq Ft |
Purchase History
| Date | Type | Sale Price | Title Company |
|---|---|---|---|
| Quit Claim Deed | -- | None Listed On Document | |
| Quit Claim Deed | -- | None Listed On Document | |
| Quit Claim Deed | -- | None Listed On Document | |
| Quit Claim Deed | -- | None Listed On Document | |
| Interfamily Deed Transfer | -- | Minnesota Title Agency | |
| Interfamily Deed Transfer | -- | Hinnesota Title Agency |
Mortgage History
| Date | Status | Loan Amount | Loan Type |
|---|---|---|---|
| Previous Owner | $70,000 | New Conventional |
Source: Realcomp
MLS Number: 20251026783
APN: 46-088-07-0646-000
- 14030 Ingram St
- 31743 Summers St
- 32136 Lyndon St
- 14327 Arden St
- 14563 Melrose St
- 31439 Scone St
- 33026 Allen St
- 14879 Fairfield St
- 14591 Merriman Rd
- 15075 Hubbard St Unit 5
- 14942 Melrose St
- 14292 Hubbell St
- 14154 Hubbell St
- 15508 Shadyside St
- 15509 Shadyside St
- 31005 Roycroft St
- 13998 Ashurst St
- 13947 Ashurst St
- 15873 Shadyside Dr
- 15958 Shadyside Dr
- 11700 Merriman Rd
- 29438 Linda St
- 14147 Barbara St
- 9928 Roseland St
- 16874 Farmington Rd Unit 48
- 9623 Fairfield St
- 14334 Sunbury St
- 28815 Jamison St
- 28940 Lancaster St
- 9279 Idaho St
- 28710 5 Mile Rd Unit 1 Bed
- 32237 Wisconsin St
- 29525 Robert Dr
- 15935 Foch St
- 11610 Cardwell St
- 8851 Hugh St
- 18242 Middlebelt Rd
- 18661 Laurel Dr
- 30941 7 Mile Rd
- 19400 Mayfield Ave







