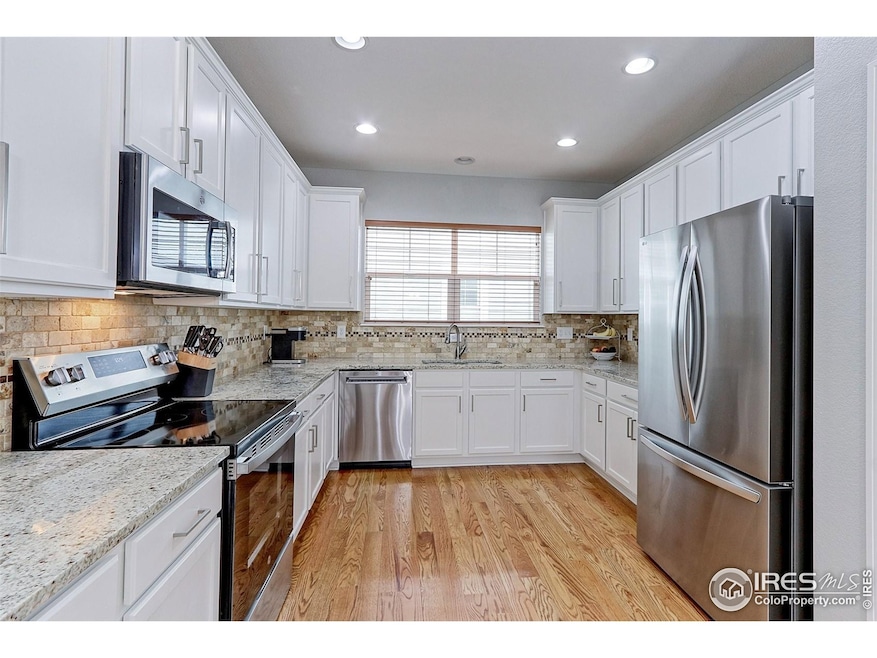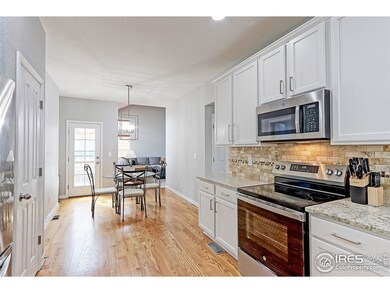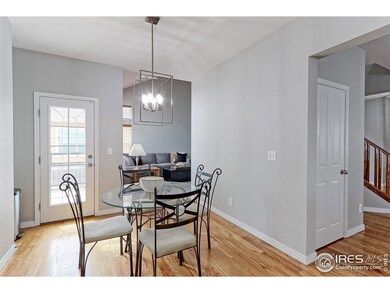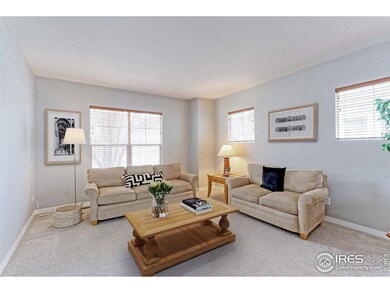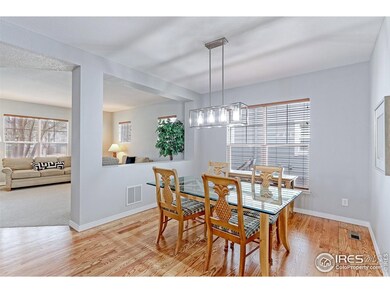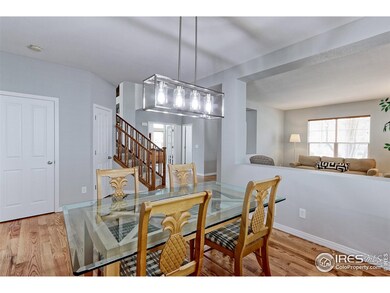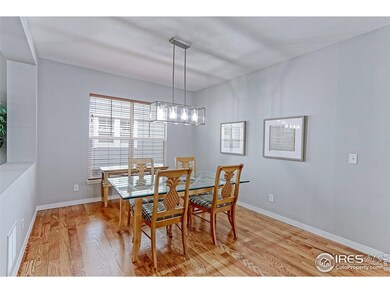14214 Lakeview Ln Broomfield, CO 80023
McKay Landing NeighborhoodEstimated payment $4,709/month
Highlights
- Cathedral Ceiling
- Wood Flooring
- 2 Car Attached Garage
- Meridian Elementary School Rated A-
- Home Office
- Patio
About This Home
MOTIVATED SELLER - Discover the perfect blend of elegance and comfort in this stunning 4-bedroom, 3-bath Creekside model home, nestled in the highly sought-after McKay Landing neighborhood. The beautifully updated main floor features gleaming hardwood floors, a modern color palette, and stylish lighting. The remodeled kitchen shines with fresh cabinetry, slab granite countertops, a chic tile backsplash, updated hardware, and stainless steel appliances. A double-door French entry office with a double-sided fireplace shared with the vaulted-ceiling family room offers warmth and charm. Upstairs, you'll find three spacious bedrooms and a remodeled bathroom with sleek tile flooring and quartz countertops. The updated primary suite is a true retreat, boasting a 5-piece en-suite with quartz counters, updated tile flooring, and a large walk-in closet. Step outside to a beautifully landscaped backyard featuring a spacious stamped concrete patio and flat, usable green space-ideal for entertaining. Plus, the large unfinished basement provides endless possibilities for customization. Don't miss your chance to call this exceptional home yours!
Home Details
Home Type
- Single Family
Est. Annual Taxes
- $6,740
Year Built
- Built in 2008
Lot Details
- 5,416 Sq Ft Lot
- Fenced
HOA Fees
- $55 Monthly HOA Fees
Parking
- 2 Car Attached Garage
Home Design
- Slab Foundation
- Wood Frame Construction
- Composition Roof
Interior Spaces
- 3,614 Sq Ft Home
- 2-Story Property
- Cathedral Ceiling
- Ceiling Fan
- Gas Fireplace
- French Doors
- Family Room
- Home Office
- Recreation Room with Fireplace
- Unfinished Basement
Kitchen
- Electric Oven or Range
- Microwave
- Dishwasher
Flooring
- Wood
- Carpet
Bedrooms and Bathrooms
- 4 Bedrooms
Laundry
- Laundry on main level
- Washer and Dryer Hookup
Schools
- Meridian Elementary School
- Westlake Middle School
- Legacy High School
Additional Features
- Patio
- Forced Air Heating and Cooling System
Community Details
- Mckay Landing Master Association, Phone Number (303) 482-2213
- Built by Engle Homes
- Mckay Landing Subdivision
Map
Home Values in the Area
Average Home Value in this Area
Tax History
| Year | Tax Paid | Tax Assessment Tax Assessment Total Assessment is a certain percentage of the fair market value that is determined by local assessors to be the total taxable value of land and additions on the property. | Land | Improvement |
|---|---|---|---|---|
| 2025 | $6,740 | $55,200 | $11,730 | $43,470 |
| 2022 | $6,082 | $40,020 | $8,340 | $31,680 |
| 2021 | $6,082 | $41,170 | $8,580 | $32,590 |
| 2020 | $5,948 | $39,930 | $7,870 | $32,060 |
| 2019 | $6,129 | $40,210 | $7,920 | $32,290 |
| 2018 | $4,982 | $35,100 | $7,200 | $27,900 |
| 2016 | $4,922 | $34,000 | $6,890 | $27,110 |
| 2015 | $4,990 | $28,900 | $6,890 | $22,010 |
Property History
| Date | Event | Price | List to Sale | Price per Sq Ft |
|---|---|---|---|---|
| 10/22/2025 10/22/25 | For Sale | $775,000 | 0.0% | $291 / Sq Ft |
| 10/22/2025 10/22/25 | Price Changed | $775,000 | 0.0% | $291 / Sq Ft |
| 10/21/2025 10/21/25 | Off Market | $775,000 | -- | -- |
| 09/10/2025 09/10/25 | Price Changed | $795,000 | -1.9% | $299 / Sq Ft |
| 06/10/2025 06/10/25 | Price Changed | $810,000 | -1.8% | $304 / Sq Ft |
| 06/01/2025 06/01/25 | Price Changed | $824,900 | -1.2% | $310 / Sq Ft |
| 05/27/2025 05/27/25 | Price Changed | $834,900 | 0.0% | $314 / Sq Ft |
| 05/10/2025 05/10/25 | Price Changed | $835,000 | -0.8% | $314 / Sq Ft |
| 05/01/2025 05/01/25 | Price Changed | $842,000 | -0.3% | $316 / Sq Ft |
| 04/03/2025 04/03/25 | For Sale | $844,900 | -- | $318 / Sq Ft |
Source: IRES MLS
MLS Number: 1046170
APN: 1573-20-1-29-028
- 14228 Waterside Ln
- 2505 McKay Landing Pkwy
- 14280 McKay Park Cir
- 14300 Waterside Ln Unit 4
- 13900 Lake Song Ln Unit J2
- 14582 Homestead Place
- 14570 Zuni St
- 13872 Legend Way Unit 101
- 14650 Tejon St
- 1827 W 137th Ln
- 13713 Raritan Ln
- 3577 Molly Cir Unit 3577
- 13859 Legend Trail Unit 103
- 13648 Plaster Point Unit 102
- 13756 Legend Trail Unit 101
- 13699 Pecos Loop
- 14370 Osage St
- 3220 Boulder Cir Unit 103
- 13676 Rock Point Unit 101
- 13895 Sandtrap Cir
- 13593 Decatur Place
- 13859 Legend Trail Unit 103
- 3420 Boulder Cir Unit 103
- 1631 W 135th Dr
- 2597 W 133rd Cir
- 1321 W 135th Dr
- 3751 W 136th Ave
- 14705 Orchard Pkwy
- 13317 Glacier Rim Trail
- 663 W 148th Ave
- 14770 Orchard Pkwy
- 3592 W 131st Place
- 12960 Hazel Dr
- 13012 Lowell Ct
- 14011 Blue River Trail
- 14251 Grant St
- 12621 Zuni St
- 13511 Sheridan Blvd
- 14310 Grant St
- 12551 Dale Ct
