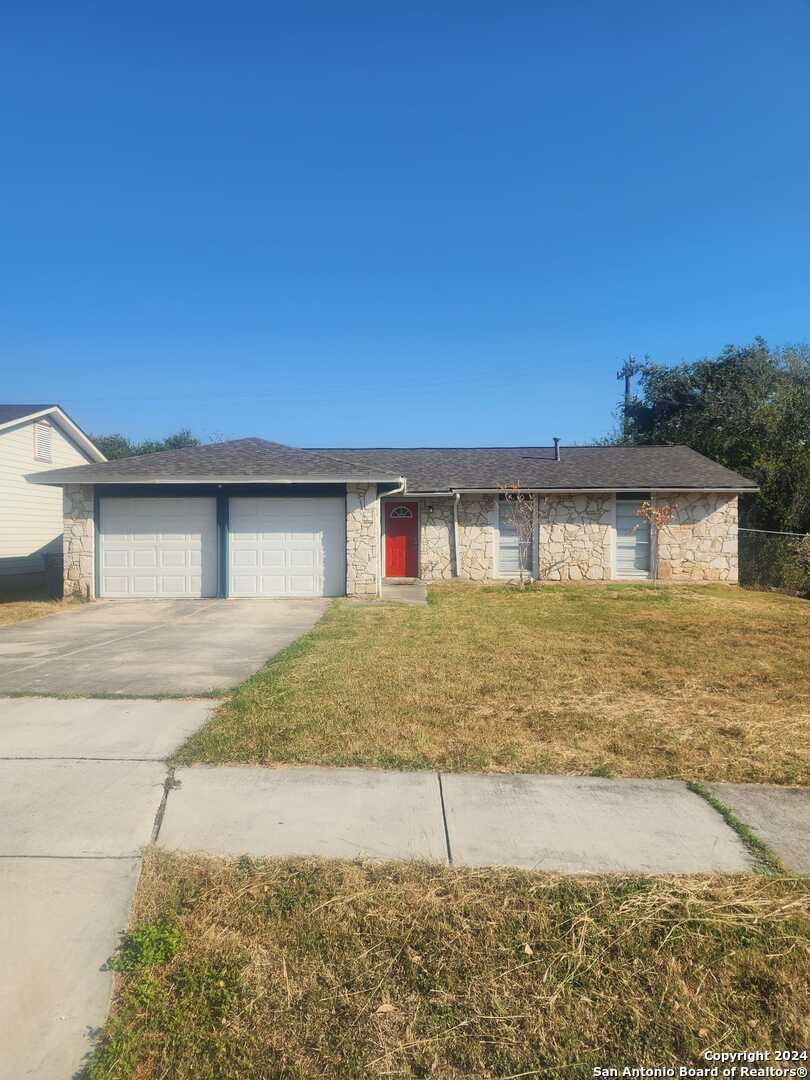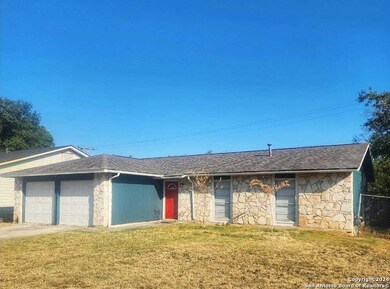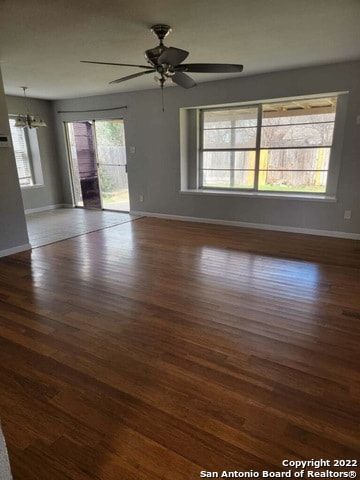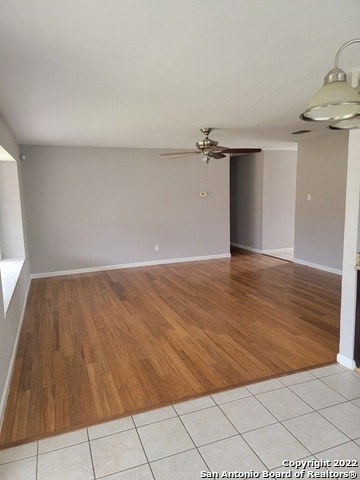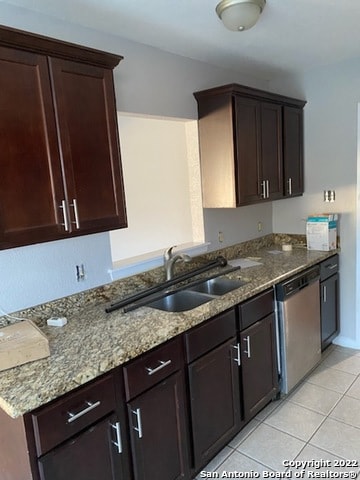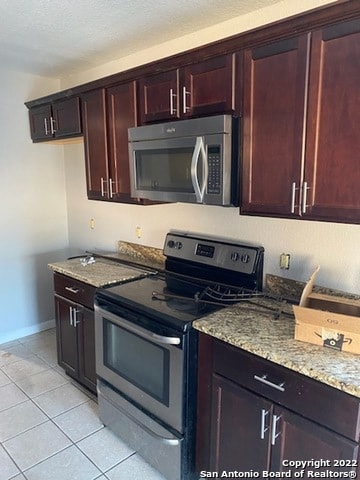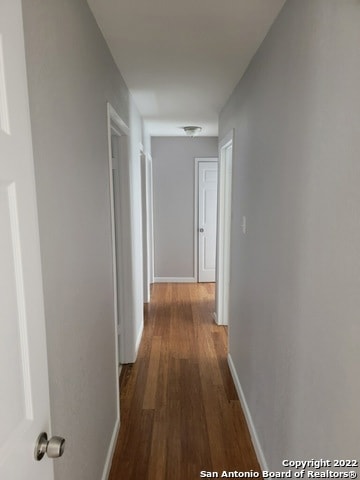14215 Bobwhite Dr San Antonio, TX 78217
El Chaparral Neighborhood
4
Beds
2
Baths
1,271
Sq Ft
7,144
Sq Ft Lot
Highlights
- Eat-In Kitchen
- Ceramic Tile Flooring
- Ceiling Fan
- Laundry Room
- Central Heating and Cooling System
- 1-Story Property
About This Home
This home is located at 14215 Bobwhite Dr, San Antonio, TX 78217 and is currently priced at $1,750. This property was built in 1980. 14215 Bobwhite Dr is a home located in Bexar County with nearby schools including Northern Hills Elementary School, Harris Middle School, and Madison High School.
Listing Agent
Rebecca Dominguez
JPAR San Antonio Listed on: 10/16/2024

Home Details
Home Type
- Single Family
Est. Annual Taxes
- $4,558
Year Built
- Built in 1980
Parking
- 2 Car Garage
Home Design
- Brick Exterior Construction
- Slab Foundation
- Composition Roof
Interior Spaces
- 1,271 Sq Ft Home
- 1-Story Property
- Ceiling Fan
- Window Treatments
- Ceramic Tile Flooring
- Laundry Room
Kitchen
- Eat-In Kitchen
- Stove
- Microwave
- Dishwasher
Bedrooms and Bathrooms
- 4 Bedrooms
- 2 Full Bathrooms
Schools
- Northern H Elementary School
- Harris Middle School
- Madison High School
Additional Features
- 7,144 Sq Ft Lot
- Central Heating and Cooling System
Community Details
- Fertile Valley Subdivision
Listing and Financial Details
- Assessor Parcel Number 160160040260
- Seller Concessions Offered
Map
Source: San Antonio Board of REALTORS®
MLS Number: 1816686
APN: 16016-004-0260
Nearby Homes
- 4947 Grey Hawk St
- 415 Champlain Dr
- 14234 Swallow Dr
- 4911 Dare Ln
- 14202 Swallow Dr
- 5111 Anacacho St
- 14230 Canary Ln
- 4819 Tennyson Dr
- 4803 Tennyson Dr
- 13339 Los Indios St
- 14423 Edgemont St
- 13334 Los Indios St
- 5310 Rambowllette Dr
- 4827 Ayrshire Dr
- 14206 Short Horn St
- 4826 Bohill St
- 13914 Woodbreeze St
- 5041 Ayrshire Dr
- 13910 Crested Creek
- 13306 Chesterton Dr
- 4947 Nuthatch St
- 4963 Dare Ln
- 4835 Flicker St
- 4900 Nuthatch St
- 5011 Sommerdale
- 4911 Dare Ln
- 5040 Anacacho St
- 14401 Watermill
- 14417 Edgemont St
- 5044 Ayrshire
- 13658 O'Connor Rd
- 4718 Saddle Ridge
- 13502 Bret Harte St
- 5250 Galacino St
- 4714 Bohill St
- 5214 Charolais Dr
- 15311 Spring Rock
- 13819 Evanswood
- 4702 Sunny Grove
- 13503 Coleridge St
