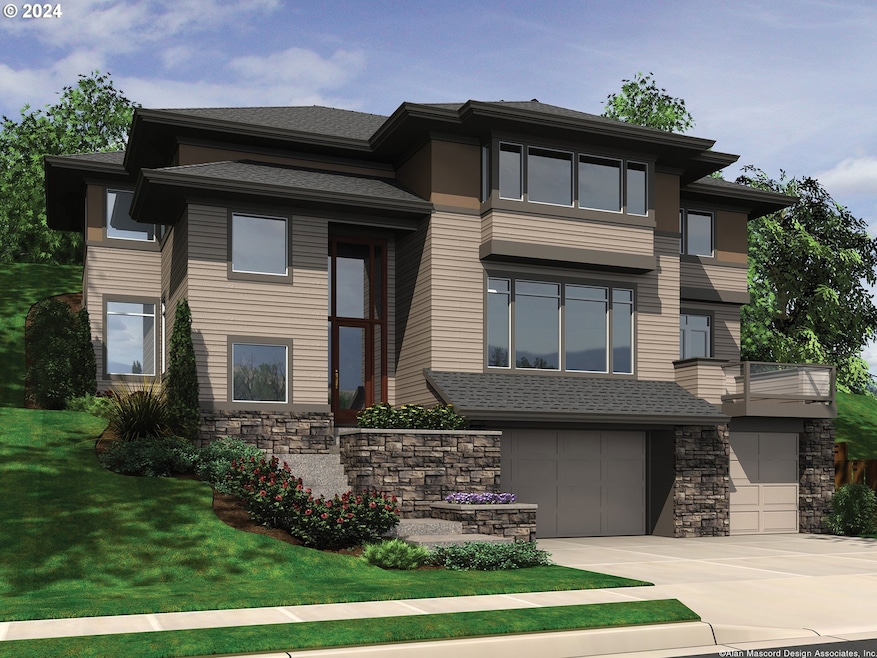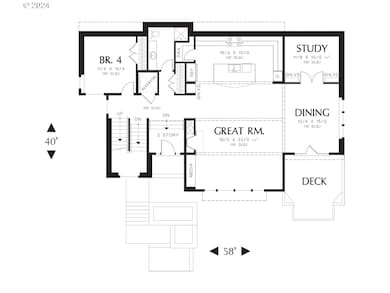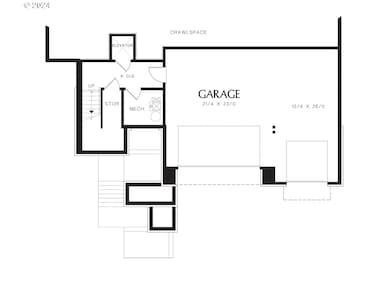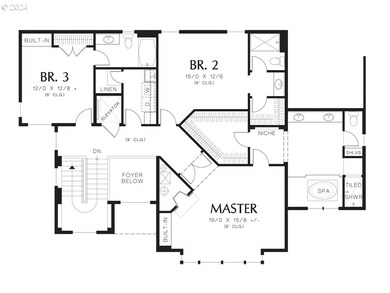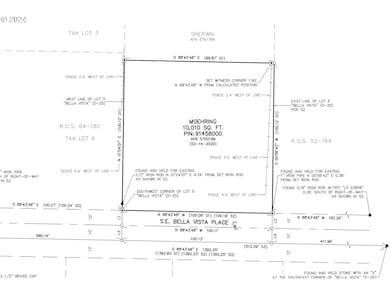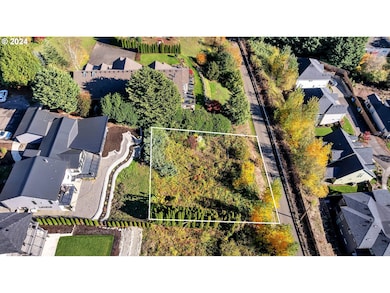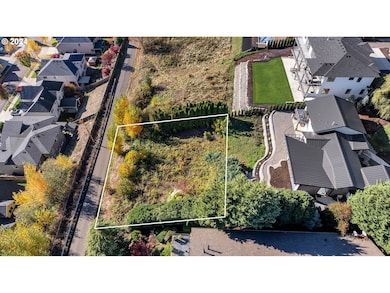14215 SE Bella Vista Cir Vancouver, WA 98683
Old Evergreen Highway NeighborhoodEstimated payment $6,588/month
Highlights
- New Construction
- River View
- Deck
- Mountain View High School Rated A-
- Craftsman Architecture
- High Ceiling
About This Home
Proposed river view home to be built by fantastic local home builder, or bring your builder! This is the last lot left with a series of beautiful custom homes that adorn this street and surrounding neighborhood. Great lot positioned for Views from the front of the home, garage under upsloped plans would work best. Roughly 100' x 100' so will accommodate a number of floor plans to suite your needs.
Listing Agent
Windermere Northwest Living Brokerage Phone: 360-624-7090 License #91111 Listed on: 11/09/2024

Co-Listing Agent
Windermere Northwest Living Brokerage Phone: 360-624-7090 License #104018
Home Details
Home Type
- Single Family
Est. Annual Taxes
- $2,335
Year Built
- Built in 2025 | New Construction
Lot Details
- Sloped Lot
- Private Yard
- Property is zoned R-4
Parking
- 3 Car Attached Garage
- Extra Deep Garage
- Garage Door Opener
- Driveway
Home Design
- Proposed Property
- Craftsman Architecture
- Pillar, Post or Pier Foundation
- Composition Roof
- Cement Siding
- Cultured Stone Exterior
- Concrete Perimeter Foundation
Interior Spaces
- 3,415 Sq Ft Home
- 3-Story Property
- High Ceiling
- Electric Fireplace
- Double Pane Windows
- French Doors
- Family Room
- Living Room
- Dining Room
- Den
- Utility Room
- River Views
- Partially Finished Basement
- Crawl Space
Kitchen
- Built-In Double Oven
- Built-In Range
- Range Hood
- Microwave
- Dishwasher
- Kitchen Island
- Solid Surface Countertops
- Disposal
Bedrooms and Bathrooms
- 4 Bedrooms
Outdoor Features
- Deck
- Porch
Schools
- Fishers Landing Elementary School
- Shahala Middle School
- Mountain View High School
Utilities
- 90% Forced Air Heating and Cooling System
- Electric Water Heater
- High Speed Internet
Community Details
- No Home Owners Association
- Bella Vista Subdivision
Listing and Financial Details
- Builder Warranty
- Home warranty included in the sale of the property
- Assessor Parcel Number 091458000
Map
Home Values in the Area
Average Home Value in this Area
Tax History
| Year | Tax Paid | Tax Assessment Tax Assessment Total Assessment is a certain percentage of the fair market value that is determined by local assessors to be the total taxable value of land and additions on the property. | Land | Improvement |
|---|---|---|---|---|
| 2025 | $2,633 | $263,607 | $263,607 | -- |
| 2024 | $2,335 | $263,607 | $263,607 | -- |
| 2023 | $2,415 | $241,744 | $241,744 | $0 |
| 2022 | $2,307 | $247,580 | $247,580 | $0 |
| 2021 | $2,248 | $224,235 | $224,235 | $0 |
| 2020 | $4,818 | $206,726 | $206,726 | $0 |
| 2019 | $4,498 | $449,248 | $158,607 | $290,641 |
| 2018 | $5,305 | $451,669 | $0 | $0 |
| 2017 | $3,186 | $428,544 | $0 | $0 |
| 2016 | $3,218 | $265,998 | $0 | $0 |
| 2015 | $4,546 | $257,210 | $0 | $0 |
| 2014 | -- | $347,841 | $0 | $0 |
| 2013 | -- | $407,412 | $0 | $0 |
Property History
| Date | Event | Price | Change | Sq Ft Price |
|---|---|---|---|---|
| 11/09/2024 11/09/24 | For Sale | $1,200,000 | +80.5% | $351 / Sq Ft |
| 07/21/2020 07/21/20 | Sold | $665,000 | -5.0% | $203 / Sq Ft |
| 06/10/2020 06/10/20 | Pending | -- | -- | -- |
| 05/15/2020 05/15/20 | For Sale | $699,900 | +91.8% | $214 / Sq Ft |
| 05/15/2013 05/15/13 | Sold | $365,000 | 0.0% | $112 / Sq Ft |
| 04/02/2013 04/02/13 | Pending | -- | -- | -- |
| 02/20/2013 02/20/13 | For Sale | $365,000 | -- | $112 / Sq Ft |
Purchase History
| Date | Type | Sale Price | Title Company |
|---|---|---|---|
| Warranty Deed | $365,000 | Stewart Title | |
| Warranty Deed | $359,943 | Fidelity National Title | |
| Interfamily Deed Transfer | -- | First American Title Ins Co |
Mortgage History
| Date | Status | Loan Amount | Loan Type |
|---|---|---|---|
| Previous Owner | $292,000 | New Conventional | |
| Previous Owner | $292,000 | New Conventional | |
| Previous Owner | $292,000 | New Conventional | |
| Previous Owner | $15,000 | Credit Line Revolving |
Source: Regional Multiple Listing Service (RMLS)
MLS Number: 24400093
APN: 091458-000
- 14215 SE Bella Vista Place Unit 5
- 3420 SE 144th Ct
- 14029 SE 35th Loop
- 13811 SE 36th St
- 13708 SE 37th St
- 3200 SE Balboa Dr
- 2614 SE 138th Ave
- 3103 SE Balboa Dr
- 3205 SE 153rd Ave
- 15208 SE Evergreen Hwy
- 2210 SE Norelius Dr
- 2504 SE 150th Ave
- 15701 SE 34th Cir
- 2211 SE Park Crest Ave
- 2013 SE Bella Vista Rd
- 2208 SE 149th Ave
- 13107 SE 26th St
- 14100 SE 20th St
- 15007 SE McGillivray Blvd
- 1814 SE 145th Ct
- 3114 SE 147th Place
- 13607 SE 19th St
- 13719 SE 18th St
- 13314 SE 19th St
- 13307 SE McGillivray Blvd
- 3100 SE 168th Ave
- 16506 SE 29th St
- 900 SE Park Crest Ave
- 701 SE 139th Ave
- 14913 SE Mill Plain Blvd
- 1000 SE 160th Ave
- 12800 SE 7th St
- 501 SE 123rd Ave
- 100 SE Olympia Dr
- 333 NE 136th Ave
- 604 SE 121st Ave
- 11301 SE 10th St
- 621 SE 168th Ave
- 11304 SE 10th St
- 1221 SE Ellsworth Rd
