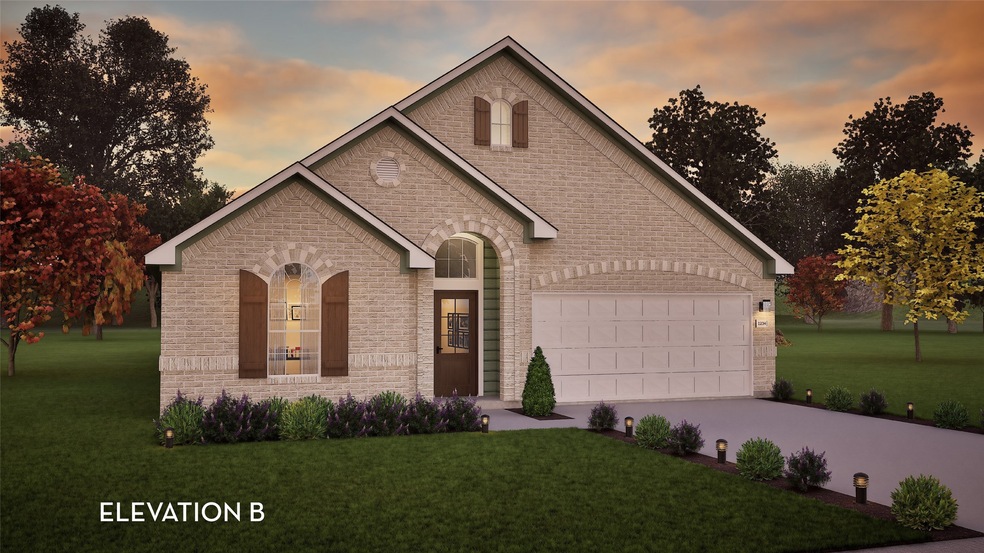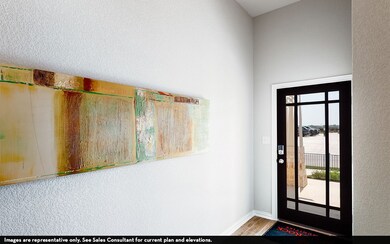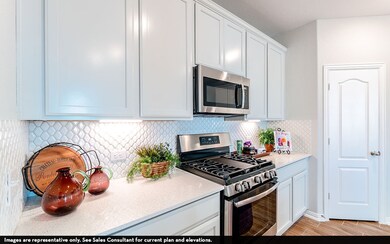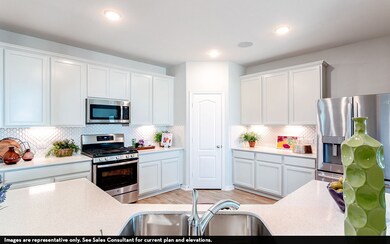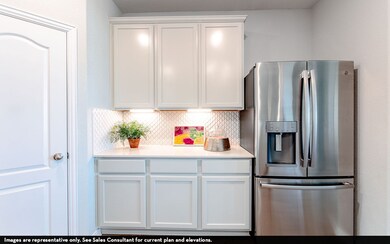NEW CONSTRUCTION
$30K PRICE DROP
14218 Golden Wheat Ln Needville, TX 77461
Estimated payment $2,512/month
4
Beds
3
Baths
2,264
Sq Ft
$177
Price per Sq Ft
Highlights
- Under Construction
- ENERGY STAR Certified Homes
- Pond
- Needville Elementary School Rated A-
- Deck
- Traditional Architecture
About This Home
The Glenwood features three bedrooms, two bathrooms, and a massive family room for entertaining!
Home Details
Home Type
- Single Family
Year Built
- Built in 2025 | Under Construction
Lot Details
- 7,200 Sq Ft Lot
- Lot Dimensions are 60x120
- East Facing Home
- Property is Fully Fenced
- Sprinkler System
Parking
- 3 Car Attached Garage
- Carport
- Driveway
Home Design
- Traditional Architecture
- Brick Exterior Construction
- Slab Foundation
- Composition Roof
- Radiant Barrier
Interior Spaces
- 2,264 Sq Ft Home
- 1-Story Property
- High Ceiling
- Entrance Foyer
- Family Room Off Kitchen
- Living Room
- Combination Kitchen and Dining Room
- Utility Room
- Electric Dryer Hookup
- Tile Flooring
Kitchen
- Walk-In Pantry
- Gas Oven
- Gas Cooktop
- Microwave
- Dishwasher
- Kitchen Island
- Quartz Countertops
- Self-Closing Cabinet Doors
- Disposal
Bedrooms and Bathrooms
- 4 Bedrooms
- 3 Full Bathrooms
- Single Vanity
Eco-Friendly Details
- ENERGY STAR Qualified Appliances
- Energy-Efficient Lighting
- ENERGY STAR Certified Homes
Outdoor Features
- Pond
- Deck
- Covered Patio or Porch
Schools
- Needville Elementary School
- Needville Junior High School
- Needville High School
Utilities
- Central Heating and Cooling System
- Heating System Uses Gas
- Tankless Water Heater
Community Details
- Property has a Home Owners Association
- Inframark Association, Phone Number (281) 371-4211
- Built by CastleRock Communities
- Harvest Pointe Subdivision
Map
Create a Home Valuation Report for This Property
The Home Valuation Report is an in-depth analysis detailing your home's value as well as a comparison with similar homes in the area
Home Values in the Area
Average Home Value in this Area
Tax History
| Year | Tax Paid | Tax Assessment Tax Assessment Total Assessment is a certain percentage of the fair market value that is determined by local assessors to be the total taxable value of land and additions on the property. | Land | Improvement |
|---|---|---|---|---|
| 2025 | -- | $56,700 | $56,700 | -- |
Source: Public Records
Property History
| Date | Event | Price | List to Sale | Price per Sq Ft |
|---|---|---|---|---|
| 11/25/2025 11/25/25 | Price Changed | $399,990 | -7.0% | $177 / Sq Ft |
| 10/15/2025 10/15/25 | For Sale | $429,990 | -- | $190 / Sq Ft |
Source: Houston Association of REALTORS®
Source: Houston Association of REALTORS®
MLS Number: 53805463
Nearby Homes
- 14234 Hay Meadow Ln
- 14238 Hay Meadow Ln
- 14218 Hay Meadow Ln
- 14214 Hay Meadow Ln
- 14235 Hay Meadow Ln
- 14231 Hay Meadow Ln
- 14222 Hay Meadow Ln
- 14239 Hay Meadow Ln
- 14227 Hay Meadow Ln
- 14226 Hay Meadow Ln
- 14230 Hay Meadow Ln
- Creede Plan at Harvest Pointe
- San Marcos Plan at Harvest Pointe
- Aquila Plan at Harvest Pointe
- Boise Plan at Harvest Pointe
- Snowmass Plan at Harvest Pointe
- Rio Grande Plan at Harvest Pointe
- Greeley Plan at Harvest Pointe
- Comal Plan at Harvest Pointe
- Lavaca Plan at Harvest Pointe
- 14114 Highway 36
- 3022 School St
- 9231 Kostelnik St
- 12431 Old Needville Fairchild Rd
- 2820 Richmond St
- 3635 Needville Ave
- 16109 Clarence St
- 10141 Needville Fairchilds Rd
- 10910 Highway 36
- 12021 Fm 1994 Rd
- 8703 Vacek Crossing Way
- 8706 Vacek Crossing Way
- 4707 Pine Meadow Dr
- 8742 Vacek Crossing Way
- 8203 Vacek Crossing Way
- 8807 Vacek Crossing Way
- 8215 Vacek Crossing Way
- 10707 Gossypium Ct
- 7610 Thrips Ln
- 7603 Thrips Ln
