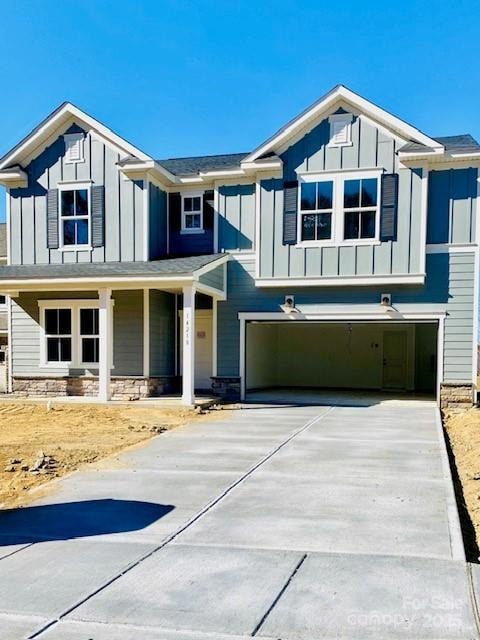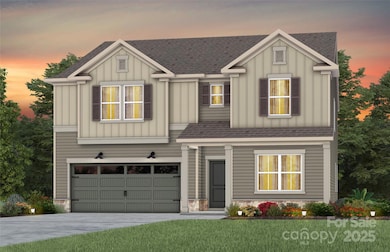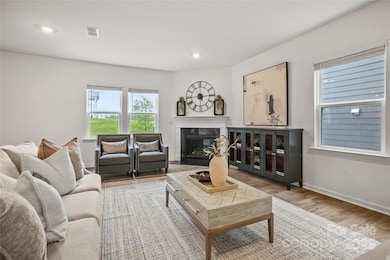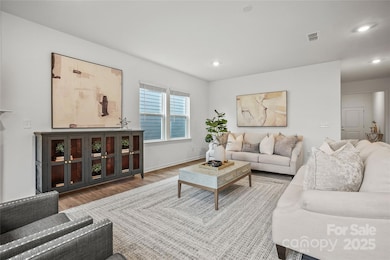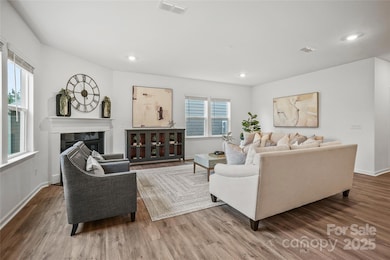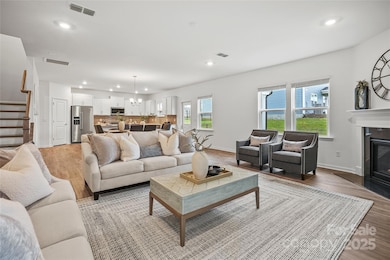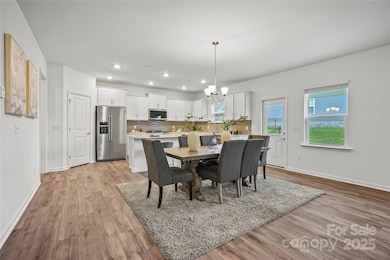14218 New Crest Dr Unit 140 Huntersville, NC 28078
Estimated payment $4,135/month
Highlights
- Community Cabanas
- Transitional Architecture
- Fireplace
- Under Construction
- Walk-In Pantry
- Front Porch
About This Home
LAST OPPORTUNITIES AT BRYTON! And Bryton’s Sales Event is here, and we’re offering AMAZING incentives you don’t want to miss! Contact Lina or Sunday for additional information. Welcome to Bryton, a gorgeous community near the heart of Huntersville. Conveniently located just minutes from shopping, dining, and major highways, Bryton offers both comfort and accessibility to I77 and I485. Tour our Pennington floorplan—a spacious two-story design featuring an open-concept layout, high end finishes, and an upgraded KitchenAid gas appliance package. The main level includes a private Guest Suite with its own half bath, perfect for visitors or extended family! Refrigerator, Washer & Dryer, Blinds, and Finished garage is included. This home will be move-in ready NOW —don’t miss your opportunity to make it yours! Please note: Photos shown are for representation purposes only.
Listing Agent
Pulte Home Corporation Brokerage Email: sundaylewandowski@gmail.com License #279625 Listed on: 11/13/2025
Co-Listing Agent
Pulte Home Corporation Brokerage Email: sundaylewandowski@gmail.com License #346247
Home Details
Home Type
- Single Family
Year Built
- Built in 2025 | Under Construction
HOA Fees
Parking
- 2 Car Attached Garage
- Front Facing Garage
- Driveway
Home Design
- Home is estimated to be completed on 12/30/25
- Transitional Architecture
- Slab Foundation
- Architectural Shingle Roof
- Stone Veneer
- Hardboard
Interior Spaces
- 2-Story Property
- Wired For Data
- Ceiling Fan
- Fireplace
- Carbon Monoxide Detectors
Kitchen
- Walk-In Pantry
- Gas Range
- Microwave
- Plumbed For Ice Maker
- Dishwasher
- Kitchen Island
- Disposal
Flooring
- Carpet
- Vinyl
Bedrooms and Bathrooms
Laundry
- Laundry Room
- Electric Dryer Hookup
Outdoor Features
- Patio
- Front Porch
Schools
- Blythe Elementary School
- J.M. Alexander Middle School
- North Mecklenburg High School
Utilities
- Vented Exhaust Fan
- Heating System Uses Natural Gas
- Tankless Water Heater
- Gas Water Heater
- Cable TV Available
Additional Features
- More Than Two Accessible Exits
- ENERGY STAR Qualified Equipment
Listing and Financial Details
- Assessor Parcel Number 01911740
Community Details
Overview
- Hawthorne Management Company Association, Phone Number (704) 377-0114
- Built by Pulte Homes Inc, LLC
- Bryton Subdivision, Pennington Floorplan
- Mandatory home owners association
Recreation
- Community Playground
- Community Cabanas
- Community Pool
- Trails
Map
Home Values in the Area
Average Home Value in this Area
Tax History
| Year | Tax Paid | Tax Assessment Tax Assessment Total Assessment is a certain percentage of the fair market value that is determined by local assessors to be the total taxable value of land and additions on the property. | Land | Improvement |
|---|---|---|---|---|
| 2025 | -- | $100,000 | $100,000 | -- |
| 2024 | -- | -- | -- | -- |
Property History
| Date | Event | Price | List to Sale | Price per Sq Ft |
|---|---|---|---|---|
| 11/13/2025 11/13/25 | For Sale | $654,885 | -- | $190 / Sq Ft |
Source: Canopy MLS (Canopy Realtor® Association)
MLS Number: 4321761
APN: 019-117-37
- 14214 New Crest Dr Unit 139
- 16009 Luka May Ln Unit 137
- 16005 Luka May Ln Unit 138
- 14129 Cross Dale Dr Unit 149
- 16006 Luka May Ln Unit 133
- 16014 Luka May Ln Unit 135
- 14121 New Crest Dr Unit 151
- 14114 Cross Dale Dr Unit 132
- 14110 Cross Dale Dr Unit 131
- 11718 Maher Ln
- 13621 Roderick Dr Unit 122
- 11610 Gilroy Ln
- 12611 Chantrey Way
- 11618 Everett Keith Rd
- 11724 Blessington Rd
- 11705 Blessington Rd
- 12725 Glowing Peak Rd
- 12417 Bryton Ridge Pkwy
- 11113 Asbury Chapel Rd
- 12101 Old Statesville Rd
- 13543 Roderick Dr
- 13428 Bryton Gap Blvd
- 11237 Bryton Pkwy
- 11705 Blessington Rd
- 13035 Ardmore Forest Rd
- 15104 Meacham Farm Dr
- 13111 Tadeo Dr
- 11418 Elmira Ave
- 11943 Old Statesville Rd
- 12143 Westeros Ln
- 11925 Silverheel Ln
- 11939 Hambright Rd
- 13318 Toka Ct
- 9632 Terrier Way
- 13232 Berkley Ave
- 10643 Greyhound Dr
- 9510 Pointer Rd
- 11608 Retriever Way
- 11122 Hambright Jct Dr Unit D301.1412927
- 11122 Hambright Jct Dr Unit G201.1412933
