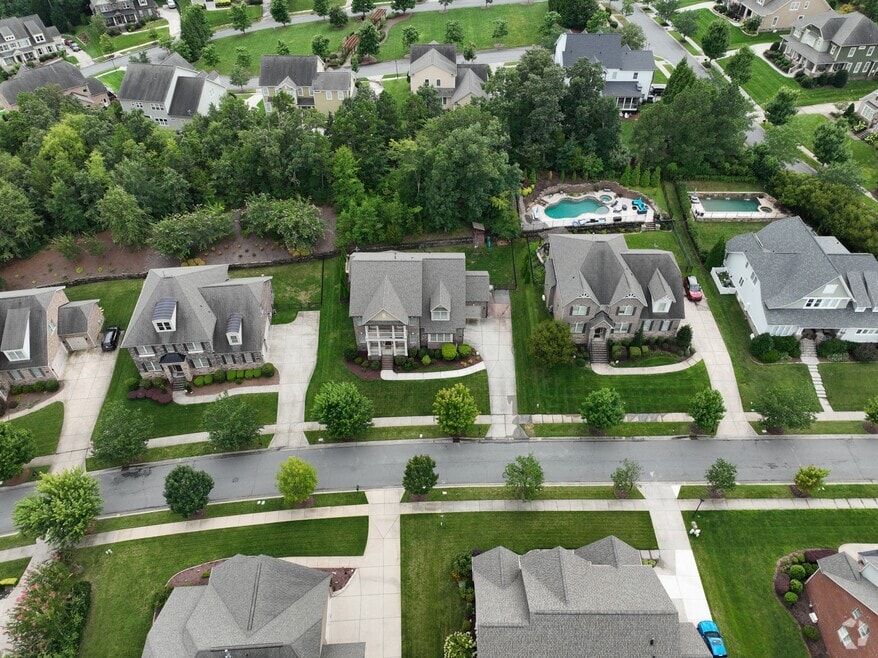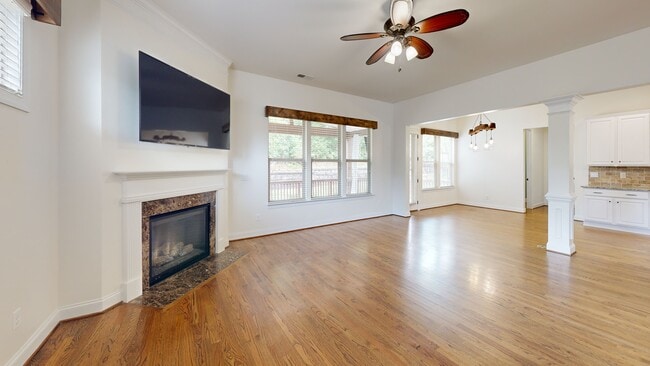
14218 Salem Ridge Rd Huntersville, NC 28078
Estimated payment $4,767/month
Highlights
- Golf Course Community
- Open Floorplan
- Pond
- Fitness Center
- Clubhouse
- Wooded Lot
About This Home
Discover timeless elegance in this full-brick stately Skybrook home with 5 BRs, 4.5 BAs, and a rare 3-car garage on a beautifully landscaped 0.37-acre lot. Inside, enjoy a bright open floorplan with a gas fireplace, a gourmet kitchen with a gas cooktop, a large island, and a walk-in pantry. The main level offers spacious living areas, a private office, and a guest suite. Upstairs features an expansive primary suite with spa-like bath plus three additional bedrooms and a huge bonus space. Plenty storage options! Upgrades include a new roof (2022) and two new HVAC/furnaces (2023). Outdoor living shines with a covered front porch, additional covered rear patio, and access to award-winning Skybrook amenities. Optional swim, racquet, and golf memberships available. Highly sought-after schools and minutes to parks, shopping, and I-485. Do not miss this great opportunity to live in amenity-rich Skybrook!
Listing Agent
Keller Williams Ballantyne Area Brokerage Email: joshkelly@kw.com License #299828 Listed on: 08/16/2025

Open House Schedule
-
Saturday, November 08, 20252:00 to 4:00 pm11/8/2025 2:00:00 PM +00:0011/8/2025 4:00:00 PM +00:00Hosted by Anyea NicksAdd to Calendar
-
Sunday, November 09, 20252:00 to 4:00 pm11/9/2025 2:00:00 PM +00:0011/9/2025 4:00:00 PM +00:00Hosted by Anyea NicksAdd to Calendar
Home Details
Home Type
- Single Family
Est. Annual Taxes
- $5,159
Year Built
- Built in 2012
Lot Details
- Lot Dimensions are 160x93x163x104
- Back Yard Fenced
- Irrigation
- Wooded Lot
HOA Fees
- $47 Monthly HOA Fees
Parking
- 3 Car Attached Garage
Home Design
- Charleston Architecture
- Architectural Shingle Roof
- Four Sided Brick Exterior Elevation
Interior Spaces
- 2-Story Property
- Open Floorplan
- Ceiling Fan
- Gas Log Fireplace
- Great Room with Fireplace
- Crawl Space
- Pull Down Stairs to Attic
- Home Security System
- Laundry Room
Kitchen
- Walk-In Pantry
- Gas Cooktop
- Microwave
- Dishwasher
- Kitchen Island
- Disposal
Bedrooms and Bathrooms
- Walk-In Closet
- Garden Bath
Outdoor Features
- Pond
- Balcony
- Covered Patio or Porch
Schools
- Blythe Elementary School
- Alexander Middle School
- North Mecklenburg High School
Utilities
- Forced Air Heating and Cooling System
- Heating System Uses Natural Gas
- Gas Water Heater
- Cable TV Available
Listing and Financial Details
- Assessor Parcel Number 021-244-52
Community Details
Overview
- Cams Association, Phone Number (877) 672-2267
- Built by Bonterra
- Skybrook Subdivision
- Mandatory home owners association
Amenities
- Clubhouse
Recreation
- Golf Course Community
- Tennis Courts
- Recreation Facilities
- Community Playground
- Fitness Center
- Community Pool
- Trails
3D Interior and Exterior Tours
Floorplans
Map
Home Values in the Area
Average Home Value in this Area
Tax History
| Year | Tax Paid | Tax Assessment Tax Assessment Total Assessment is a certain percentage of the fair market value that is determined by local assessors to be the total taxable value of land and additions on the property. | Land | Improvement |
|---|---|---|---|---|
| 2025 | $5,159 | $697,400 | $115,000 | $582,400 |
| 2024 | $5,159 | $697,400 | $115,000 | $582,400 |
| 2023 | $4,725 | $697,400 | $115,000 | $582,400 |
| 2022 | $4,231 | $474,500 | $90,000 | $384,500 |
| 2021 | $4,174 | $469,800 | $90,000 | $379,800 |
| 2020 | $4,149 | $469,800 | $90,000 | $379,800 |
| 2019 | $4,143 | $469,800 | $90,000 | $379,800 |
| 2018 | $4,867 | $421,500 | $85,000 | $336,500 |
| 2017 | $4,820 | $421,500 | $85,000 | $336,500 |
| 2016 | $4,816 | $421,500 | $85,000 | $336,500 |
| 2015 | $4,813 | $421,500 | $85,000 | $336,500 |
| 2014 | $4,811 | $0 | $0 | $0 |
Property History
| Date | Event | Price | List to Sale | Price per Sq Ft |
|---|---|---|---|---|
| 10/24/2025 10/24/25 | Price Changed | $819,500 | -1.3% | $220 / Sq Ft |
| 09/18/2025 09/18/25 | Price Changed | $830,000 | -2.4% | $223 / Sq Ft |
| 08/16/2025 08/16/25 | For Sale | $850,000 | -- | $228 / Sq Ft |
Purchase History
| Date | Type | Sale Price | Title Company |
|---|---|---|---|
| Warranty Deed | $427,000 | None Available | |
| Warranty Deed | $429,500 | None Available | |
| Warranty Deed | $366,000 | None Available | |
| Warranty Deed | $220,500 | None Available |
Mortgage History
| Date | Status | Loan Amount | Loan Type |
|---|---|---|---|
| Open | $105,650 | New Conventional | |
| Previous Owner | $64,425 | Credit Line Revolving | |
| Previous Owner | $327,600 | New Conventional | |
| Previous Owner | $61,500 | Purchase Money Mortgage |
About the Listing Agent

Licensed Realtor® | Team Leader | 200+ Homes Sold in Charlotte Area
With over 200 homes closed in the past 6 years, I bring proven experience, sharp market insight, and a steady hand to buyers, sellers, and investors across Charlotte and the surrounding areas. I’m the founder of Steadfast Realty Group and a team leader with Keller Williams Ballantyne, committed to helping clients make confident, informed decisions.
I lead a high-performing team built on trust, responsiveness, and
Josh's Other Listings
Source: Canopy MLS (Canopy Realtor® Association)
MLS Number: 4282607
APN: 021-244-52
- 14138 Timbergreen Dr
- 10817 Emerald Wood Dr
- 10903 Skymont Dr
- 13735 Sunset Bluffs Cir
- 10155 Rainier Trail Dr NW
- 9625 Sunset Grove Dr
- 14411 Eastfield Rd
- 12005 Grove Crossing Dr Unit 22
- 14035 Eastfield Rd
- 14648 Greenpoint Ln
- 14810 Salem Ridge Rd
- 14651 Greenpoint Ln
- 14905 Skyscape Dr
- 14121 Rouda Ln
- 10300 Lafoy Dr
- 895 Windy Falls Dr
- 9135 Simonton Dr
- 10217 Linksland Dr
- 14832 Hus McGinnis Rd
- 9514 Kestral Ridge Dr
- 9625 Sunset Grove Dr
- 9806 Sky Vista Dr
- 14013 Eastfield Rd
- 9246 Highland Creek Pkwy
- 9139 Simonton Dr
- 14828 Rocky Top Dr
- 10301 Linksland Dr
- 8313 Balcony Bridge Rd
- 5925 Hidden Meadow Ln
- 9017 Socata Way
- 9104 Meadowmont View Dr
- 12129 Rowan Hill Dr
- 13107 Arbor Day Ct
- 6930 Prosperity Rd
- 10736 Rivergate Dr NW
- 10723 Rivergate Dr NW
- 5229 Bentgrass Run Dr
- 8728 Arbor Creek Dr Unit B
- 6926 Sweetfield Dr
- 8609 Driscoll Ct





