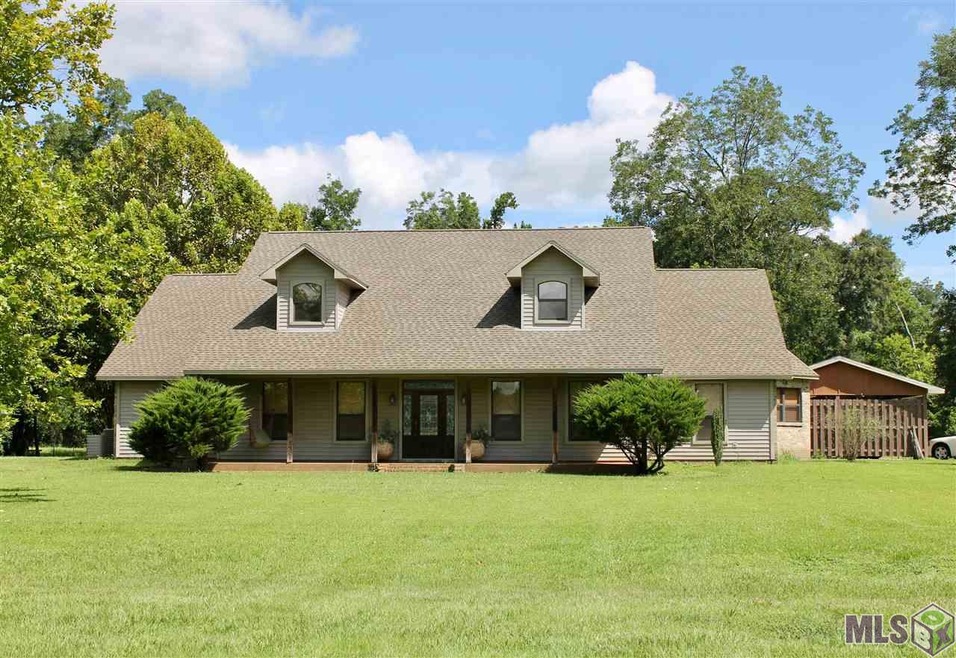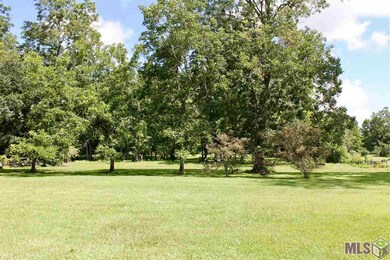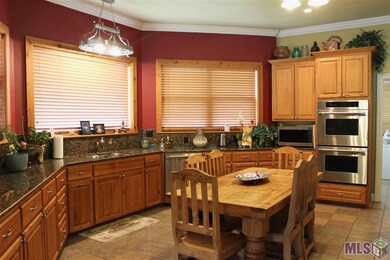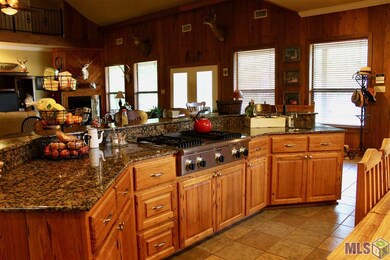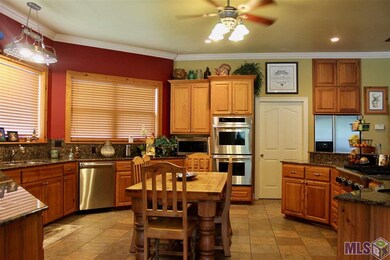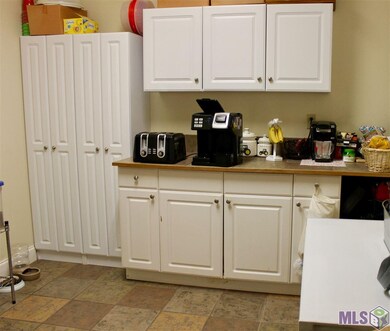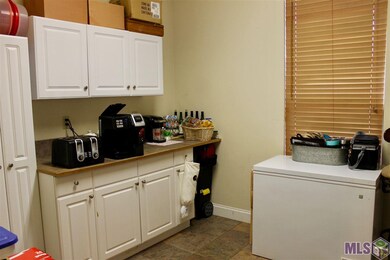
14219 Patin Dyke Rd Ventress, LA 70783
Highlights
- Wood Flooring
- Granite Countertops
- Sitting Room
- Acadian Style Architecture
- Home Office
- Porch
About This Home
As of May 2022Country living at its best! This beautifully designed home sits on 7.45 acres and offers so many features. This ideal gourmet kitchen has double ovens, stainless steel appliances, granite counter tops and tons of storage in the custom cabinets. Cypress and sinker cypress is used throughout. The living area has a fireplace and opens to the second floor. The master suite is on the main level. The bath has a jetted tub, a large shower and two very big closets. Also on the main level is a den, an office and the laundry room. Upstairs are two spacious bedrooms with a Jack and Jill bath between them. One bedroom has a separate sitting area. There is a large open patio area for outdoors entertaining. This truly is a must see!
Last Agent to Sell the Property
Hollier Real Estate License #0000033818 Listed on: 07/11/2017
Home Details
Home Type
- Single Family
Est. Annual Taxes
- $3,382
Lot Details
- 7.45 Acre Lot
- Lot Dimensions are 60x1850x211x1437x146x413
- Landscaped
Parking
- Carport
Home Design
- Acadian Style Architecture
- Brick Exterior Construction
- Slab Foundation
- Wood Siding
- Vinyl Siding
Interior Spaces
- 4,157 Sq Ft Home
- 1-Story Property
- Crown Molding
- Ceiling height of 9 feet or more
- Ceiling Fan
- Gas Log Fireplace
- Sitting Room
- Combination Dining and Living Room
- Home Office
- Laundry Room
Kitchen
- Built-In Oven
- Gas Oven
- Gas Cooktop
- Dishwasher
- Granite Countertops
Flooring
- Wood
- Carpet
- Ceramic Tile
Bedrooms and Bathrooms
- 3 Bedrooms
- En-Suite Primary Bedroom
Outdoor Features
- Patio
- Porch
Utilities
- Central Heating and Cooling System
- Mechanical Septic System
Ownership History
Purchase Details
Home Financials for this Owner
Home Financials are based on the most recent Mortgage that was taken out on this home.Purchase Details
Home Financials for this Owner
Home Financials are based on the most recent Mortgage that was taken out on this home.Similar Homes in Ventress, LA
Home Values in the Area
Average Home Value in this Area
Purchase History
| Date | Type | Sale Price | Title Company |
|---|---|---|---|
| Deed | $600,000 | None Listed On Document | |
| Cash Sale Deed | $420,000 | None Available |
Mortgage History
| Date | Status | Loan Amount | Loan Type |
|---|---|---|---|
| Open | $510,000 | New Conventional | |
| Previous Owner | $336,000 | New Conventional |
Property History
| Date | Event | Price | Change | Sq Ft Price |
|---|---|---|---|---|
| 05/31/2022 05/31/22 | Sold | -- | -- | -- |
| 05/06/2022 05/06/22 | Pending | -- | -- | -- |
| 04/01/2022 04/01/22 | For Sale | $624,000 | +40.5% | $155 / Sq Ft |
| 07/09/2018 07/09/18 | Sold | -- | -- | -- |
| 05/29/2018 05/29/18 | For Sale | $444,000 | -1.1% | $107 / Sq Ft |
| 05/25/2018 05/25/18 | Pending | -- | -- | -- |
| 07/11/2017 07/11/17 | For Sale | $449,000 | -- | $108 / Sq Ft |
Tax History Compared to Growth
Tax History
| Year | Tax Paid | Tax Assessment Tax Assessment Total Assessment is a certain percentage of the fair market value that is determined by local assessors to be the total taxable value of land and additions on the property. | Land | Improvement |
|---|---|---|---|---|
| 2024 | $3,382 | $59,440 | $19,200 | $40,240 |
| 2023 | $3,193 | $59,440 | $19,200 | $40,240 |
| 2022 | $1,776 | $29,360 | $2,250 | $27,110 |
| 2021 | $1,683 | $27,830 | $720 | $27,110 |
| 2020 | $1,685 | $27,830 | $720 | $27,110 |
| 2019 | $1,420 | $27,830 | $720 | $27,110 |
| 2018 | $1,415 | $27,830 | $720 | $27,110 |
| 2017 | $1,415 | $27,830 | $720 | $27,110 |
| 2015 | $1,199 | $23,500 | $700 | $22,800 |
| 2013 | $1,199 | $23,500 | $700 | $22,800 |
Agents Affiliated with this Home
-
Sara Gummow
S
Seller's Agent in 2022
Sara Gummow
Keller Williams Realty Red Stick Partners
(225) 939-3598
78 Total Sales
-
Gary Hollier

Seller's Agent in 2018
Gary Hollier
Hollier Real Estate
(225) 933-5195
338 Total Sales
-
Maria Thorn

Buyer's Agent in 2018
Maria Thorn
eXp Realty
(225) 933-9542
220 Total Sales
Map
Source: Greater Baton Rouge Association of REALTORS®
MLS Number: 2017010717
APN: 00642100
- 7892 Robin Dr
- 14055 Ventress Rd
- 7534 W Stacy Dr
- 13677 Patin Dyke Rd
- 13266 Ventress Rd
- 11070 Island Rd
- 12735 Chenevert St
- 7768 Morel Ln
- 7794 Morel Ln
- 7743 Park St
- 7873 Park St
- TBD Woodmen Ln
- 7672 Miller St
- 9&10 Miller St
- 1214 E Main St
- 7767 Miller St
- 7747 Miller St
- 7707 Miller St
- 7721 Miller Ln
- 7762 Cutt Pointe Dr
