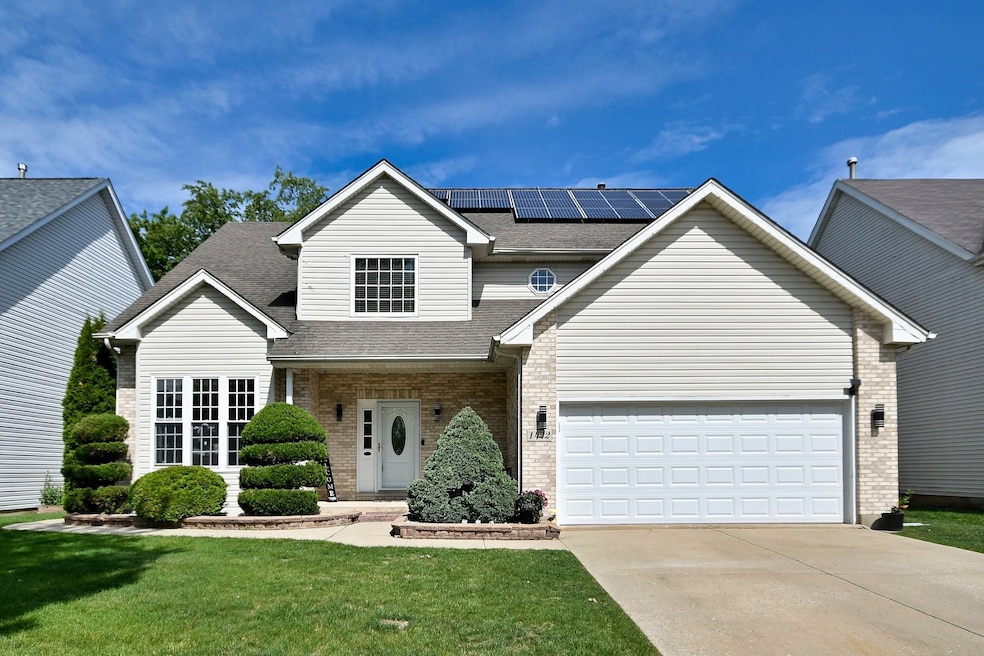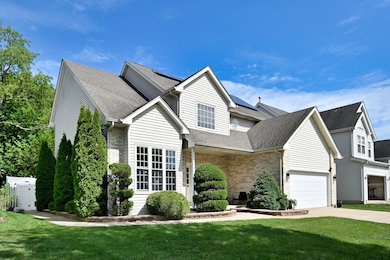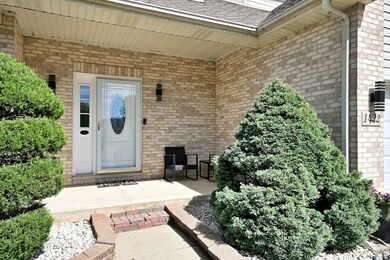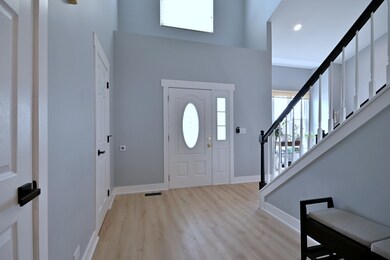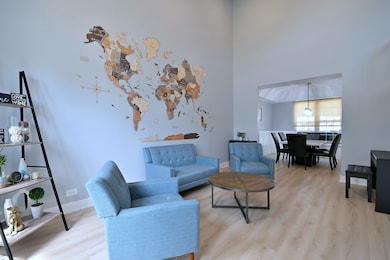
1422 Deer Creek Ln Lake In the Hills, IL 60156
Highlights
- Spa
- Recreation Room
- Granite Countertops
- Mackeben Elementary School Rated A-
- Traditional Architecture
- 4-minute walk to Rolling Hills Park
About This Home
As of July 2025Welcome home to a stunning 4 bedroom, 2 full bath and 2 half bath Monroe model! Featuring a spacious and functional layout, the traditional floor plan offers both a formal living room and dining room that is perfect for entertaining. The kitchen has plenty of cabinet space, granite countertops, and a pantry. A combination laundry/mudroom with drop zone cubbies complete the main floor. Upstairs you will find a full hall bath, primary bedroom with an en-suite, a separate shower and soaking tub. 3 additional bedrooms, one with a climbing wall! Step into the fully finished basement, perfectly designed for additional living, generous storage, and or entertaining space. Additional rooms in the basement include: recreation room, gaming room, bonus room, exercise room, and office. The 2-car attached garage is deep with a lot of storage/shelving and an exterior service door. Permanent color changing lights on the front exterior. Enjoy outdoor living with the beautiful patio and hot tub for all the summer nights to come! Pride of ownership shows in this beautiful move-in ready home. Updates include: Furnace, AC and water heater (2023), granite countertops (2024), vinyl flooring on main and second level (2024), half bath remodel (2024), stair remodel (2025), and a vinyl fence (2024). Schedule your appointment today!
Last Agent to Sell the Property
Century 21 TK Realty License #471022270 Listed on: 06/06/2025

Home Details
Home Type
- Single Family
Est. Annual Taxes
- $9,153
Year Built
- Built in 1998
Lot Details
- 6,199 Sq Ft Lot
- Lot Dimensions are 60x106
- Fenced
- Paved or Partially Paved Lot
Parking
- 2 Car Garage
- Driveway
- Parking Included in Price
Home Design
- Traditional Architecture
- Brick Exterior Construction
- Asphalt Roof
- Radon Mitigation System
- Concrete Perimeter Foundation
Interior Spaces
- 2,497 Sq Ft Home
- 2-Story Property
- Ceiling Fan
- Entrance Foyer
- Family Room
- Living Room
- Formal Dining Room
- Recreation Room
- Bonus Room
- Game Room
- Home Gym
- Carbon Monoxide Detectors
Kitchen
- Range
- Microwave
- Dishwasher
- Granite Countertops
- Disposal
Flooring
- Ceramic Tile
- Vinyl
Bedrooms and Bathrooms
- 4 Bedrooms
- 4 Potential Bedrooms
- Soaking Tub
- Separate Shower
Laundry
- Laundry Room
- Dryer
- Washer
Basement
- Basement Fills Entire Space Under The House
- Sump Pump
- Finished Basement Bathroom
Outdoor Features
- Spa
- Patio
- Shed
Utilities
- Forced Air Heating and Cooling System
- Heating System Uses Natural Gas
- 200+ Amp Service
- Water Softener is Owned
Community Details
- Meadowbrook Subdivision, Monroe Floorplan
Listing and Financial Details
- Homeowner Tax Exemptions
Ownership History
Purchase Details
Home Financials for this Owner
Home Financials are based on the most recent Mortgage that was taken out on this home.Purchase Details
Home Financials for this Owner
Home Financials are based on the most recent Mortgage that was taken out on this home.Purchase Details
Home Financials for this Owner
Home Financials are based on the most recent Mortgage that was taken out on this home.Purchase Details
Home Financials for this Owner
Home Financials are based on the most recent Mortgage that was taken out on this home.Purchase Details
Home Financials for this Owner
Home Financials are based on the most recent Mortgage that was taken out on this home.Similar Homes in Lake In the Hills, IL
Home Values in the Area
Average Home Value in this Area
Purchase History
| Date | Type | Sale Price | Title Company |
|---|---|---|---|
| Warranty Deed | $460,500 | None Listed On Document | |
| Warranty Deed | $431,000 | None Listed On Document | |
| Warranty Deed | $289,900 | Heritage Title Co | |
| Warranty Deed | $335,000 | -- | |
| Warranty Deed | $208,000 | Mercury Title |
Mortgage History
| Date | Status | Loan Amount | Loan Type |
|---|---|---|---|
| Open | $328,600 | New Conventional | |
| Previous Owner | $344,800 | New Conventional | |
| Previous Owner | $277,390 | New Conventional | |
| Previous Owner | $289,900 | New Conventional | |
| Previous Owner | $100,000 | Credit Line Revolving | |
| Previous Owner | $130,000 | Fannie Mae Freddie Mac | |
| Previous Owner | $50,000 | Stand Alone Second | |
| Previous Owner | $217,000 | Unknown | |
| Previous Owner | $25,000 | Credit Line Revolving | |
| Previous Owner | $207,000 | Unknown | |
| Previous Owner | $205,853 | Unknown | |
| Previous Owner | $197,600 | No Value Available |
Property History
| Date | Event | Price | Change | Sq Ft Price |
|---|---|---|---|---|
| 07/25/2025 07/25/25 | Sold | $460,001 | -1.1% | $184 / Sq Ft |
| 06/11/2025 06/11/25 | Pending | -- | -- | -- |
| 06/06/2025 06/06/25 | For Sale | $464,999 | +7.9% | $186 / Sq Ft |
| 05/28/2024 05/28/24 | Sold | $431,000 | +2.6% | $165 / Sq Ft |
| 04/28/2024 04/28/24 | Pending | -- | -- | -- |
| 04/26/2024 04/26/24 | For Sale | $420,000 | 0.0% | $161 / Sq Ft |
| 04/07/2024 04/07/24 | Pending | -- | -- | -- |
| 04/05/2024 04/05/24 | For Sale | $420,000 | +44.9% | $161 / Sq Ft |
| 02/05/2018 02/05/18 | Sold | $289,900 | 0.0% | $111 / Sq Ft |
| 11/27/2017 11/27/17 | Pending | -- | -- | -- |
| 11/17/2017 11/17/17 | Price Changed | $289,900 | -1.7% | $111 / Sq Ft |
| 11/03/2017 11/03/17 | For Sale | $295,000 | -- | $113 / Sq Ft |
Tax History Compared to Growth
Tax History
| Year | Tax Paid | Tax Assessment Tax Assessment Total Assessment is a certain percentage of the fair market value that is determined by local assessors to be the total taxable value of land and additions on the property. | Land | Improvement |
|---|---|---|---|---|
| 2024 | $9,393 | $135,030 | $6,989 | $128,041 |
| 2023 | $9,153 | $121,299 | $6,278 | $115,021 |
| 2022 | $8,733 | $110,453 | $5,717 | $104,736 |
| 2021 | $8,464 | $104,024 | $5,384 | $98,640 |
| 2020 | $8,348 | $101,249 | $5,240 | $96,009 |
| 2019 | $8,147 | $98,664 | $5,106 | $93,558 |
| 2018 | $7,387 | $88,345 | $5,747 | $82,598 |
| 2017 | $7,245 | $83,258 | $5,416 | $77,842 |
| 2016 | $7,311 | $79,157 | $5,149 | $74,008 |
| 2013 | -- | $71,280 | $9,026 | $62,254 |
Agents Affiliated with this Home
-
Kayla Ramos

Seller's Agent in 2025
Kayla Ramos
Century 21 TK Realty
(630) 433-6927
2 in this area
71 Total Sales
-
Bhavin Patel
B
Buyer's Agent in 2025
Bhavin Patel
Brick Stone International Inc.
(224) 595-4272
1 in this area
20 Total Sales
-
Colleen Clavesilla

Seller's Agent in 2024
Colleen Clavesilla
Baird Warner
(847) 312-7776
5 in this area
109 Total Sales
-
Elizabeth Mills
E
Seller Co-Listing Agent in 2024
Elizabeth Mills
Tanis Group Realty
(847) 652-1838
1 in this area
44 Total Sales
-
Stephanie Boswell

Seller's Agent in 2018
Stephanie Boswell
Keller Williams Success Realty
(224) 828-5119
33 in this area
205 Total Sales
Map
Source: Midwest Real Estate Data (MRED)
MLS Number: 12386127
APN: 18-23-279-004
- 4330 Rolling Hills Dr
- 10 Sugar Creek Ct
- 6 Flowerfield Ct
- 1578 Grouse Way
- 11 Dogwood Ct
- 4355 Barharbor Dr
- 17 Ronan Ct
- 4535 Heron Dr
- 4525 Barharbor Dr Unit 2
- 4345 Gladstone Dr
- 3218 Impressions Dr
- 2691 Fairfax Ln
- 3184 Impressions Dr
- 2191 Litchfield Ln
- 769 White Pine Cir
- 1849 Moorland Ln
- 1205 Alexandra Blvd
- 3910 Blackberry Dr
- 3021 Melbourne Ln
- 3925 Peartree Dr
