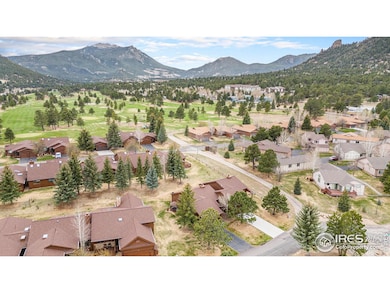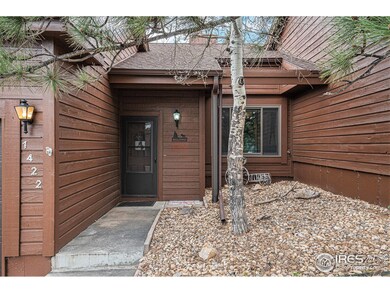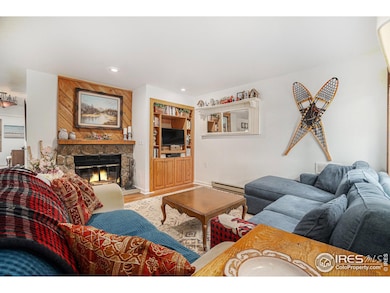1422 Matthew Cir Unit 2 Estes Park, CO 80517
Estimated payment $3,453/month
Total Views
6,200
3
Beds
2
Baths
1,111
Sq Ft
$468
Price per Sq Ft
Highlights
- Open Floorplan
- Deck
- Corner Lot
- Mountain View
- Wood Flooring
- 2 Car Attached Garage
About This Home
Welcome to this super cute ranch-style condo with 3 bedrooms and 2 baths, situated in a well-maintained and manicured neighborhood. Enjoy the tranquility of this quiet area, conveniently located near an 18-hole public golf course. Step inside to discover beautiful wood floors throughout, enhancing the open kitchen and living spaces. Gather around the cozy wood-burning fireplace for warmth and ambiance. The private deck offers a perfect spot to relax and unwind while enjoying the serene surroundings. This charming condo is ready to be your new home!
Townhouse Details
Home Type
- Townhome
Est. Annual Taxes
- $2,378
Year Built
- Built in 1984
Lot Details
- 436 Sq Ft Lot
- No Units Located Below
- Southern Exposure
- Level Lot
- Landscaped with Trees
HOA Fees
- $523 Monthly HOA Fees
Parking
- 2 Car Attached Garage
Home Design
- Half Duplex
- Entry on the 1st floor
- Wood Frame Construction
- Composition Roof
Interior Spaces
- 1,111 Sq Ft Home
- 1-Story Property
- Open Floorplan
- Double Pane Windows
- Window Treatments
- Living Room with Fireplace
- Wood Flooring
- Mountain Views
Kitchen
- Eat-In Kitchen
- Electric Oven or Range
- Dishwasher
Bedrooms and Bathrooms
- 3 Bedrooms
- 2 Full Bathrooms
- Primary bathroom on main floor
Laundry
- Laundry on main level
- Dryer
- Washer
Schools
- Estes Park Elementary And Middle School
- Estes Park High School
Utilities
- Zoned Heating
- Baseboard Heating
Additional Features
- Level Entry For Accessibility
- Deck
Listing and Financial Details
- Assessor Parcel Number R1308076
Community Details
Overview
- Association fees include snow removal, ground maintenance, maintenance structure, water/sewer, hazard insurance
- Fairway Mountain Condo Association
- Mountain Fairways Condos Subdivision
Recreation
- Park
Pet Policy
- Dogs and Cats Allowed
Map
Create a Home Valuation Report for This Property
The Home Valuation Report is an in-depth analysis detailing your home's value as well as a comparison with similar homes in the area
Home Values in the Area
Average Home Value in this Area
Tax History
| Year | Tax Paid | Tax Assessment Tax Assessment Total Assessment is a certain percentage of the fair market value that is determined by local assessors to be the total taxable value of land and additions on the property. | Land | Improvement |
|---|---|---|---|---|
| 2025 | $2,378 | $36,147 | $4,690 | $31,457 |
| 2024 | $2,337 | $36,147 | $4,690 | $31,457 |
| 2022 | $1,799 | $23,554 | $4,865 | $18,689 |
| 2021 | $1,847 | $24,231 | $5,005 | $19,226 |
| 2020 | $1,734 | $22,465 | $5,005 | $17,460 |
| 2019 | $1,724 | $22,465 | $5,005 | $17,460 |
| 2018 | $1,517 | $19,166 | $5,040 | $14,126 |
| 2017 | $1,525 | $19,166 | $5,040 | $14,126 |
| 2016 | $1,500 | $19,972 | $5,572 | $14,400 |
| 2015 | $1,515 | $19,970 | $5,570 | $14,400 |
| 2014 | $1,257 | $17,000 | $2,930 | $14,070 |
Source: Public Records
Property History
| Date | Event | Price | List to Sale | Price per Sq Ft | Prior Sale |
|---|---|---|---|---|---|
| 08/13/2025 08/13/25 | Price Changed | $519,900 | -1.0% | $468 / Sq Ft | |
| 08/06/2025 08/06/25 | Price Changed | $524,900 | -0.9% | $472 / Sq Ft | |
| 07/30/2025 07/30/25 | Price Changed | $529,900 | -1.0% | $477 / Sq Ft | |
| 04/30/2025 04/30/25 | For Sale | $535,000 | +114.4% | $482 / Sq Ft | |
| 01/28/2019 01/28/19 | Off Market | $249,500 | -- | -- | |
| 03/31/2015 03/31/15 | Sold | $249,500 | -2.1% | $217 / Sq Ft | View Prior Sale |
| 03/01/2015 03/01/15 | Pending | -- | -- | -- | |
| 09/10/2014 09/10/14 | For Sale | $254,900 | -- | $221 / Sq Ft |
Source: IRES MLS
Purchase History
| Date | Type | Sale Price | Title Company |
|---|---|---|---|
| Warranty Deed | $355,000 | Rocky Mountain Title | |
| Interfamily Deed Transfer | -- | None Available | |
| Interfamily Deed Transfer | -- | None Available | |
| Warranty Deed | $249,500 | Rocky Mtn Escrow & Title | |
| Warranty Deed | $210,000 | None Available | |
| Warranty Deed | $200,000 | Stewart Title | |
| Quit Claim Deed | -- | -- |
Source: Public Records
Mortgage History
| Date | Status | Loan Amount | Loan Type |
|---|---|---|---|
| Open | $284,000 | New Conventional | |
| Previous Owner | $174,650 | Future Advance Clause Open End Mortgage | |
| Previous Owner | $157,500 | Purchase Money Mortgage | |
| Previous Owner | $160,000 | No Value Available |
Source: Public Records
Source: IRES MLS
MLS Number: 1032696
APN: 25304-17-002
Nearby Homes
- 1443 Matthew Cir Unit L3
- 635 Community Dr
- 734 Birdie Ln Unit 15
- 910 Shady Ln
- TBD Stanley Ave
- 1050 S Saint Vrain Ave Unit 1
- 1111 Fairway Club Cir Unit 4
- 1141 Fairway Club Cir Unit C3
- 1155 S Saint Vrain Ave Unit 1-3
- 1155 S Saint Vrain Ave Unit 3
- 830 Morgan St
- 1059 Lexington Ln
- 1250 S Saint Vrain Ave Unit 11
- 261 South Ct
- 825 Fawn Ln
- 603 Aspen Ave Unit B4
- 603 Aspen Ave Unit C1
- 501 Aspen Ave
- 453 Aspen Ave
- 407 Stanley Ave
- 1262 Graves Ave
- 1861 Raven Ave
- 1659 High Pine Dr
- 1700 Wildfire Rd Unit 301
- 1768 Wildfire Rd Unit 202
- 1836 Wildfire Rd Unit E202
- 2910 Aspen Dr Unit Walkout Basement Apt.
- 76 Devils Cross Rd
- 11543 County Road 43
- 468 Snow Top Dr
- 365 Vasquez Ct
- 401 Carter Dr
- 5047 St Andrews Dr
- 1459 Cattail Dr
- 1416-1422 S Dotsero Dr Unit 1416
- 1391 N Wilson Ave
- 1751 Wilson Ave
- 348 Terri Dr Unit 3
- 2821 Greenland Dr
- 2150 W 15th St







