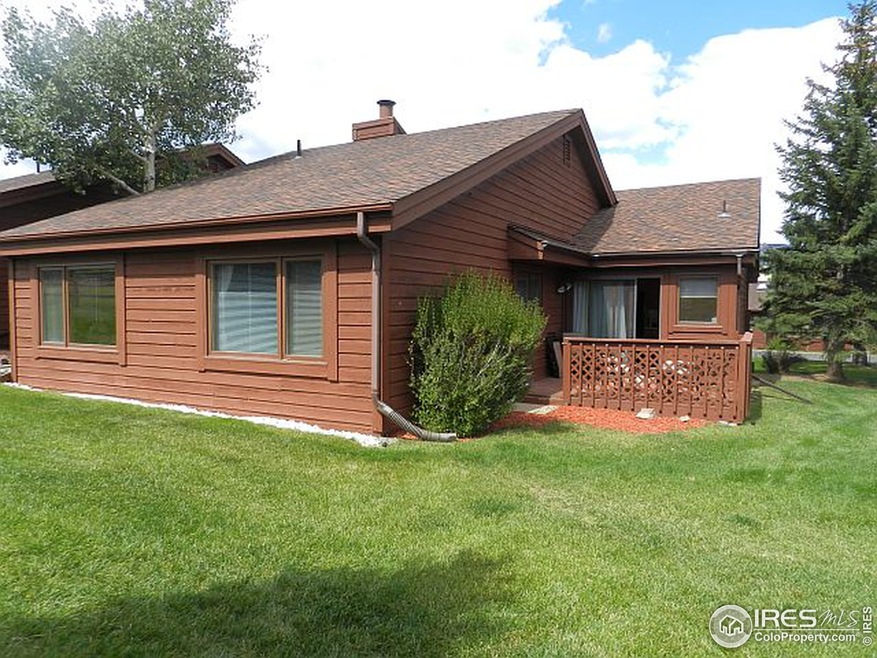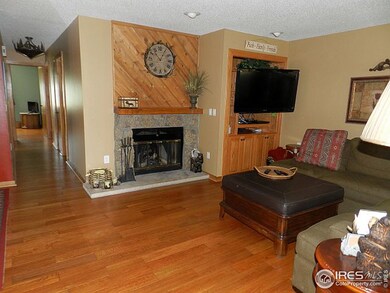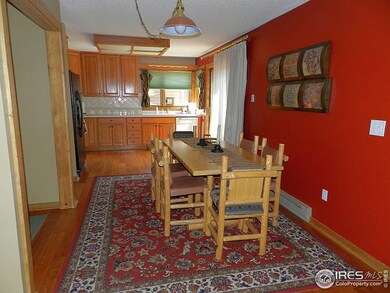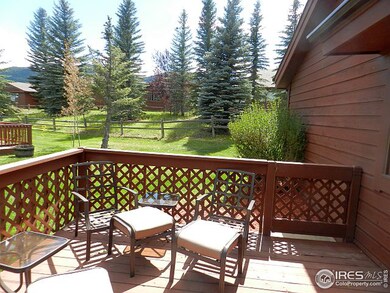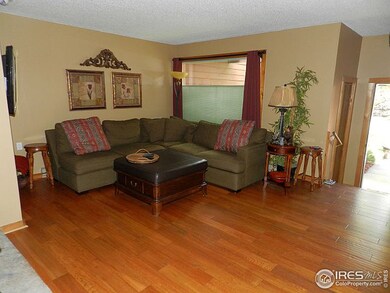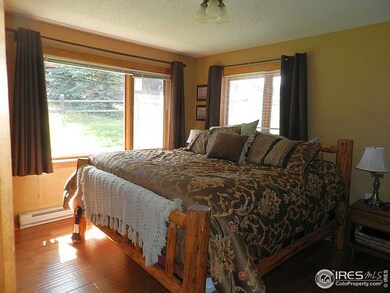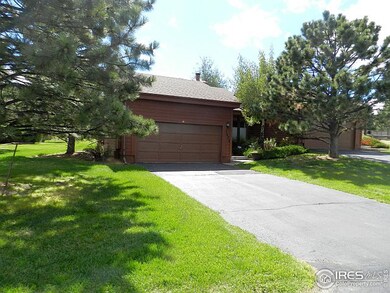
1422 Matthew Cir Unit 2 Estes Park, CO 80517
Highlights
- Open Floorplan
- Wood Flooring
- Corner Lot
- Mountain View
- End Unit
- Cottage
About This Home
As of March 2015A well maintained 3BR/2BA condo near the 18 hole golf course with beautiful hardwood floors throughout. Handicapped accessible; one level living. Mossrock fireplace in living room. Private sunny deck off kitchen. Updated kitchen & baths. Duplex condo has nice patio area for outdoor living.
Last Agent to Sell the Property
Ann Racine
Range Realty Listed on: 09/10/2014
Townhouse Details
Home Type
- Townhome
Est. Annual Taxes
- $1,241
Year Built
- Built in 1984
Lot Details
- End Unit
- Level Lot
HOA Fees
- $285 Monthly HOA Fees
Parking
- 2 Car Attached Garage
- Driveway Level
Home Design
- Cottage
- Wood Frame Construction
- Composition Roof
- Wood Siding
Interior Spaces
- 1,152 Sq Ft Home
- 1-Story Property
- Open Floorplan
- Double Pane Windows
- Living Room with Fireplace
- Wood Flooring
- Mountain Views
Kitchen
- Electric Oven or Range
- Dishwasher
Bedrooms and Bathrooms
- 3 Bedrooms
- 2 Full Bathrooms
- Primary bathroom on main floor
Laundry
- Laundry on main level
- Dryer
- Washer
Schools
- Estes Park Elementary And Middle School
- Estes Park High School
Utilities
- Baseboard Heating
- Cable TV Available
Additional Features
- Accessible Approach with Ramp
- Patio
- Property is near a golf course
Community Details
- Association fees include trash, snow removal, maintenance structure, water/sewer, hazard insurance
- Mountain Fairways Condo Subdivision
Listing and Financial Details
- Assessor Parcel Number R1308076
Ownership History
Purchase Details
Home Financials for this Owner
Home Financials are based on the most recent Mortgage that was taken out on this home.Purchase Details
Purchase Details
Purchase Details
Home Financials for this Owner
Home Financials are based on the most recent Mortgage that was taken out on this home.Purchase Details
Home Financials for this Owner
Home Financials are based on the most recent Mortgage that was taken out on this home.Purchase Details
Home Financials for this Owner
Home Financials are based on the most recent Mortgage that was taken out on this home.Purchase Details
Similar Homes in Estes Park, CO
Home Values in the Area
Average Home Value in this Area
Purchase History
| Date | Type | Sale Price | Title Company |
|---|---|---|---|
| Warranty Deed | $355,000 | Rocky Mountain Title | |
| Interfamily Deed Transfer | -- | None Available | |
| Interfamily Deed Transfer | -- | None Available | |
| Warranty Deed | $249,500 | Rocky Mtn Escrow & Title | |
| Warranty Deed | $210,000 | None Available | |
| Warranty Deed | $200,000 | Stewart Title | |
| Quit Claim Deed | -- | -- |
Mortgage History
| Date | Status | Loan Amount | Loan Type |
|---|---|---|---|
| Open | $290,000 | New Conventional | |
| Closed | $284,000 | New Conventional | |
| Previous Owner | $129,000 | New Conventional | |
| Previous Owner | $174,650 | Future Advance Clause Open End Mortgage | |
| Previous Owner | $187,500 | New Conventional | |
| Previous Owner | $157,500 | Purchase Money Mortgage | |
| Previous Owner | $157,100 | Fannie Mae Freddie Mac | |
| Previous Owner | $160,000 | No Value Available |
Property History
| Date | Event | Price | Change | Sq Ft Price |
|---|---|---|---|---|
| 08/13/2025 08/13/25 | Price Changed | $519,900 | -1.0% | $468 / Sq Ft |
| 08/06/2025 08/06/25 | Price Changed | $524,900 | -0.9% | $472 / Sq Ft |
| 07/30/2025 07/30/25 | Price Changed | $529,900 | -1.0% | $477 / Sq Ft |
| 04/30/2025 04/30/25 | For Sale | $535,000 | +114.4% | $482 / Sq Ft |
| 01/28/2019 01/28/19 | Off Market | $249,500 | -- | -- |
| 03/31/2015 03/31/15 | Sold | $249,500 | -2.1% | $217 / Sq Ft |
| 03/01/2015 03/01/15 | Pending | -- | -- | -- |
| 09/10/2014 09/10/14 | For Sale | $254,900 | -- | $221 / Sq Ft |
Tax History Compared to Growth
Tax History
| Year | Tax Paid | Tax Assessment Tax Assessment Total Assessment is a certain percentage of the fair market value that is determined by local assessors to be the total taxable value of land and additions on the property. | Land | Improvement |
|---|---|---|---|---|
| 2025 | $2,378 | $36,147 | $4,690 | $31,457 |
| 2024 | $2,337 | $36,147 | $4,690 | $31,457 |
| 2022 | $1,799 | $23,554 | $4,865 | $18,689 |
| 2021 | $1,847 | $24,231 | $5,005 | $19,226 |
| 2020 | $1,734 | $22,465 | $5,005 | $17,460 |
| 2019 | $1,724 | $22,465 | $5,005 | $17,460 |
| 2018 | $1,517 | $19,166 | $5,040 | $14,126 |
| 2017 | $1,525 | $19,166 | $5,040 | $14,126 |
| 2016 | $1,500 | $19,972 | $5,572 | $14,400 |
| 2015 | $1,515 | $19,970 | $5,570 | $14,400 |
| 2014 | $1,257 | $17,000 | $2,930 | $14,070 |
Agents Affiliated with this Home
-
Seth Hanson

Seller's Agent in 2025
Seth Hanson
Group Harmony
(970) 229-0700
56 in this area
231 Total Sales
-
A
Seller's Agent in 2015
Ann Racine
Range Realty
-
Peggy Lynch
P
Buyer's Agent in 2015
Peggy Lynch
RE/MAX
(970) 232-5588
5 in this area
6 Total Sales
Map
Source: IRES MLS
MLS Number: 746795
APN: 25304-17-002
- 711 Eagle Ln Unit 4
- 1443 Matthew Cir Unit L3
- 1600 Wapiti Cir Unit 54
- 734 Birdie Ln Unit 15
- 704 Birdie Ln Unit 17
- 850 Shady Ln
- 910 Shady Ln
- 1010 S Saint Vrain Ave Unit 4
- 1010 S Saint Vrain Ave
- TBD Stanley Ave
- 1013 Lexington Ln
- 1111 Fairway Club Cir Unit 4
- 1111 Fairway Club Cir Unit 1
- 659 Morgan St
- 1132 Fairway Club Ln Unit 2
- 1026 Lexington Ln
- 840 University Dr
- 1162 Fairway Club Ln Unit 1
- 1155 S Saint Vrain Ave Unit 1-3
- 1650 Powelly Ln
