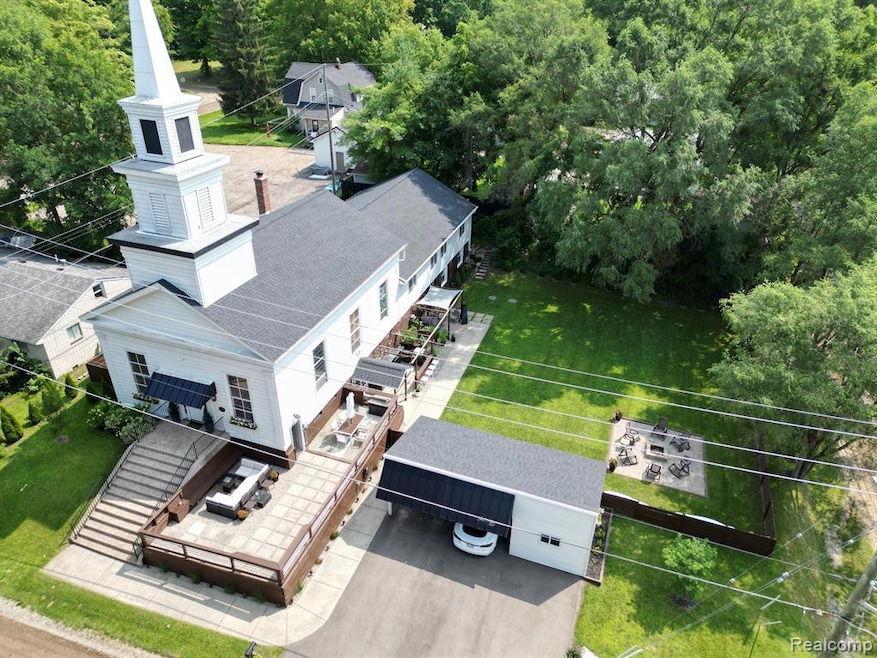Once a cherished church building just one block from all-sports 460-acre Lakeville Lake is now a truly one-of-a-kind residence bursting with possibilities! Completely renovated from top to bottom, this unique home blends modern convenience w/ historic charm. Major updates include a septic system designed for 4 bedrooms, a newer roof, gutters & downspouts (2017). The lower level is fully finished & move-in ready, featuring all-new electrical, plumbing, flooring, doors, two generous bedrooms & a sleek full bath. The kitchen is a showstopper w/ warm butcher block countertops, stainless steel appliances, an island w/ bar seating & a huge walk-in pantry. The modern full bath includes a stylish walk-in shower & built-in shelving for easy organization. Love to entertain? The phenomenal outdoor living space checks every box—raised patio, outdoor kitchen, raised garden beds, bar seating, cozy firepit, additional patio area & a sprawling yard that invites gatherings & relaxation alike. Additional highlights include: New A/C & gutter guards (2024), EV wall unit w/ backup power system—can power the home for 5 days (2024), saltless water softener & reverse osmosis system (2023), radon mitigation system (2022), driveway (2021), water heater & pressure tank (2020), EV charging station & 6 fiberglass exterior doors (2018), Wallside Windows (2017) w/ transferrable warranty, 20 x 30 carport w/ shed on a cement pad & newer boiler (2005). With so many big-ticket items already taken care of, the upstairs is a blank canvas—ready for your vision. Use it as a creative work-from-home space, an art studio, or showcase your talent in this extraordinary space. Check out the 3D virtual tour, but know that this home is TRULY A MUST-SEE to appreciate all it has to offer! Envision your dreams becoming a reality. Just steps away to boating, fishing, & swimming & a 3 min. walk to the Yacht Club (restaurant), library, post office, conv. store, police, a charming park w/ pickleball, basketball & sledding hill. Don't miss out!

