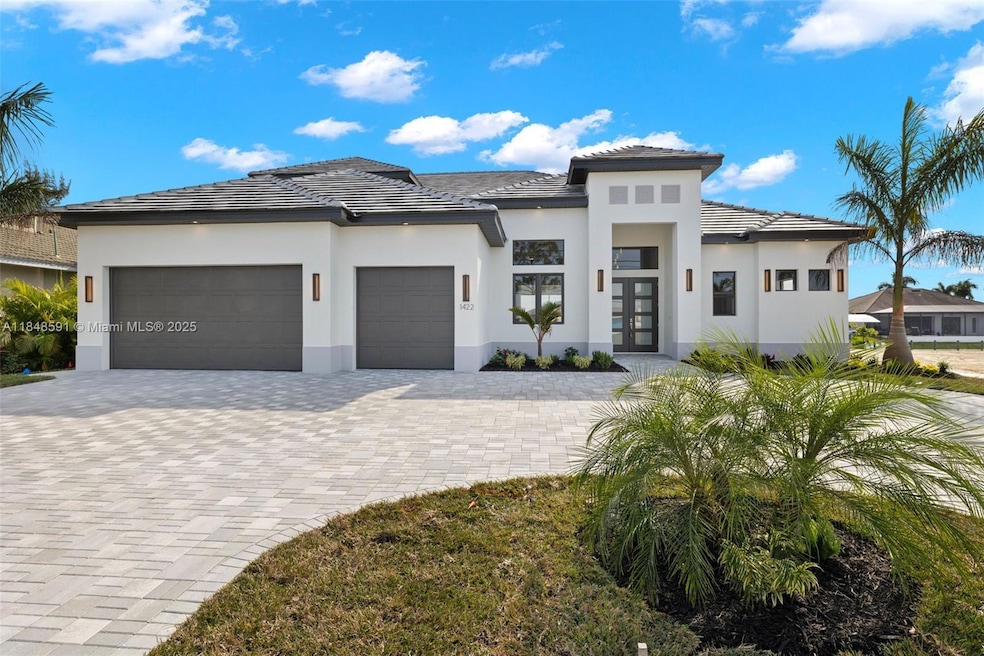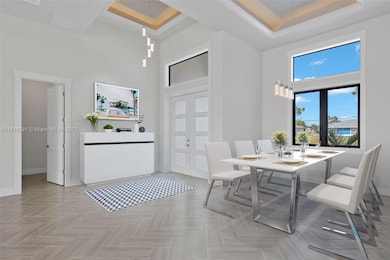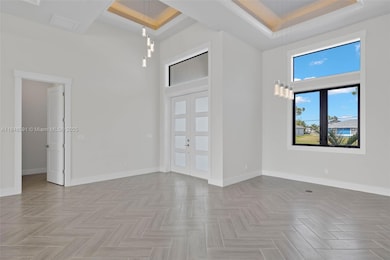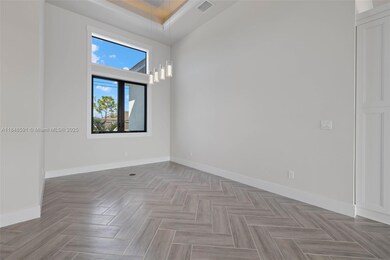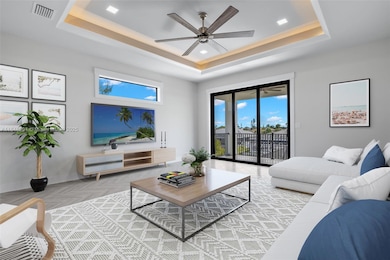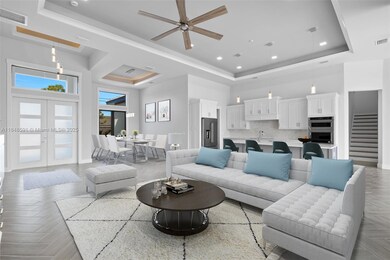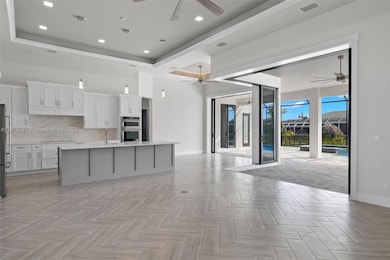1422 Mohawk Pkwy Cape Coral, FL 33914
Pelican NeighborhoodEstimated payment $9,771/month
Highlights
- Property has ocean access
- Home fronts navigable water
- Concrete Pool
- Cape Coral High School Rated A-
- New Construction
- Two Primary Bathrooms
About This Home
New construction! 4-bedroom, 5-bathroom Gulf access pool/spa home offers over 3,000 sq ft of living space with desirable southern exposure. Designed with an open-concept floor plan, the home features 14 ft tall ceilings, abundant natural light, and a well-appointed kitchen that flows into the main living and dining areas—perfect for everyday living and entertaining. Two main floor guest bedrooms each feature ensuite bathrooms, offering added privacy and comfort for family or visitors. The spacious primary suite includes water views, dual walk-in closets, and a luxurious bathroom. Step outside to your private screened lanai with a sparkling pool, spa, outdoor kitchen w/ plenty of space to enjoy the Florida sun all day long. The waterfront location provides Gulf access via canal.
Listing Agent
Lisa VanderBleek
MMLS Assoc.-Inactive Member License #3435874 Listed on: 07/29/2025

Home Details
Home Type
- Single Family
Est. Annual Taxes
- $4,914
Year Built
- Built in 2023 | New Construction
Lot Details
- 10,000 Sq Ft Lot
- 80 Ft Wide Lot
- Home fronts navigable water
- Home fronts a canal
- North Facing Home
- Property is zoned RD-W
Parking
- 3 Car Attached Garage
- Automatic Garage Door Opener
- Circular Driveway
- Open Parking
Home Design
- Slate Roof
Interior Spaces
- 3,422 Sq Ft Home
- 2-Story Property
- Vaulted Ceiling
- Ceiling Fan
- Fireplace
- Open Floorplan
- Tile Flooring
- Canal Views
Kitchen
- Electric Range
- Microwave
- Dishwasher
- Cooking Island
- Disposal
Bedrooms and Bathrooms
- 4 Bedrooms
- Two Primary Bathrooms
- Dual Sinks
- Roman Tub
- Bathtub and Shower Combination in Primary Bathroom
- Bathtub
- Primary Bathroom includes a Walk-In Shower
Laundry
- Laundry in Utility Room
- Dryer
- Washer
- Laundry Tub
Home Security
- High Impact Windows
- High Impact Door
Pool
- Concrete Pool
- Heated In Ground Pool
- Fence Around Pool
- Pool Bathroom
Outdoor Features
- Property has ocean access
- Canal Width is 81-120 Feet
- Balcony
- Patio
- Outdoor Grill
Utilities
- Central Heating and Cooling System
- Electric Water Heater
Community Details
- No Home Owners Association
- Cape Coral Subdivision
Listing and Financial Details
- Assessor Parcel Number 10105875
Map
Home Values in the Area
Average Home Value in this Area
Tax History
| Year | Tax Paid | Tax Assessment Tax Assessment Total Assessment is a certain percentage of the fair market value that is determined by local assessors to be the total taxable value of land and additions on the property. | Land | Improvement |
|---|---|---|---|---|
| 2025 | $5,119 | $1,686,947 | $218,833 | $1,282,747 |
| 2024 | $5,119 | $219,800 | $219,800 | -- |
| 2023 | $4,048 | $172,927 | $175,955 | $0 |
| 2022 | $2,875 | $71,500 | $0 | $0 |
| 2021 | $2,469 | $65,000 | $65,000 | $0 |
| 2020 | $2,358 | $65,000 | $65,000 | $0 |
| 2019 | $2,419 | $70,300 | $70,300 | $0 |
| 2018 | $2,389 | $67,000 | $67,000 | $0 |
| 2017 | $2,300 | $61,774 | $61,774 | $0 |
| 2016 | $2,325 | $64,000 | $64,000 | $0 |
| 2015 | $2,193 | $54,000 | $54,000 | $0 |
| 2014 | -- | $50,000 | $50,000 | $0 |
| 2013 | -- | $64,200 | $64,200 | $0 |
Property History
| Date | Event | Price | List to Sale | Price per Sq Ft | Prior Sale |
|---|---|---|---|---|---|
| 07/29/2025 07/29/25 | For Sale | $1,799,000 | +542.5% | $526 / Sq Ft | |
| 05/20/2022 05/20/22 | Sold | $280,000 | 0.0% | -- | View Prior Sale |
| 05/20/2022 05/20/22 | Pending | -- | -- | -- | |
| 04/18/2022 04/18/22 | For Sale | $280,000 | +344.4% | -- | |
| 08/08/2014 08/08/14 | Sold | $63,000 | -14.9% | -- | View Prior Sale |
| 07/09/2014 07/09/14 | Pending | -- | -- | -- | |
| 06/01/2014 06/01/14 | For Sale | $74,000 | -- | -- |
Purchase History
| Date | Type | Sale Price | Title Company |
|---|---|---|---|
| Warranty Deed | -- | Cape Coral Title Insurance Age | |
| Warranty Deed | $280,000 | New Title Company Name | |
| Warranty Deed | $63,000 | Paradise Professional Title | |
| Corporate Deed | $29,000 | Old Florida Title | |
| Trustee Deed | $25,100 | Attorney | |
| Warranty Deed | $85,000 | -- | |
| Warranty Deed | $85,000 | -- |
Mortgage History
| Date | Status | Loan Amount | Loan Type |
|---|---|---|---|
| Open | $806,000 | Construction |
Source: MIAMI REALTORS® MLS
MLS Number: A11848591
APN: 10-45-23-C1-03349.0260
- 1504 Mohawk Pkwy
- 1314 Mohawk Pkwy
- 4009 Chiquita Blvd S
- 3919 SW 14th Ave
- 4015 Chiquita Blvd S
- 3929 SW 13th Ave
- 3923 SW 13th Ave
- 4125 SW 15th Ave
- 3818 SW 15th Place
- 2625 SW 38th Terrace
- 3834 Chiquita Blvd S
- 1422 SW 39th Terrace
- 1156 SW 39th Terrace
- 4000 SW 16th Place
- 4012 SW 16th Place
- 1140 SW 40th Terrace
- 1503 SW 38th St
- 3820 SW 16th Place
- 1144 SW 39th St
- 3914 SW 17th Ave Unit 70
- 1403 SW 40th Terrace
- 4104 SW 15th Ave
- 3919 SW 14th Ave
- 3815 Chiquita Blvd S Unit 106
- 1502 SW 38th St
- 3803 Chiquita Blvd S
- 3820 SW 16th Place
- 3818 SW 16th Place
- 4226 SW 14th Place
- 4131 SW 17th Place
- 3716 SW 16th Place
- 1513 SW 43rd Ln
- 1016 SW 37th Terrace
- 4413 SW 15th Ave
- 1730 Savona Point Cir
- 4407 SW 16th Place
- 930 SW 37th Ln
- 4421 SW 14th Place
- 1140 SW 44th St
- 1208 SW 35th Terrace
