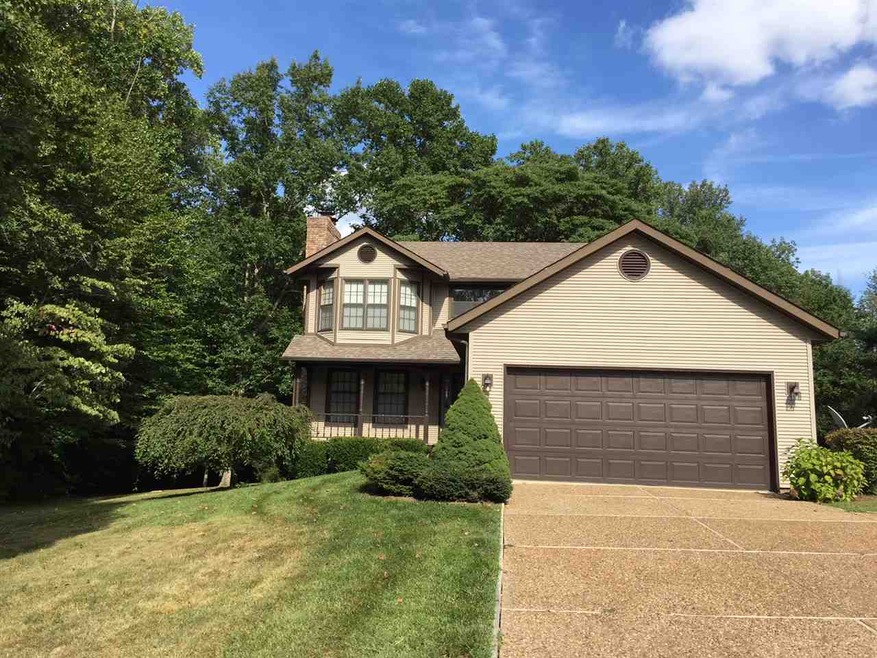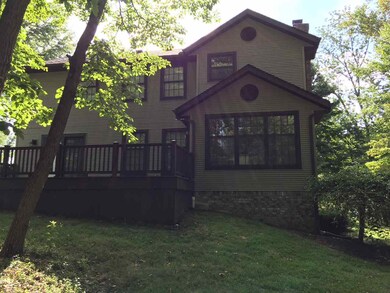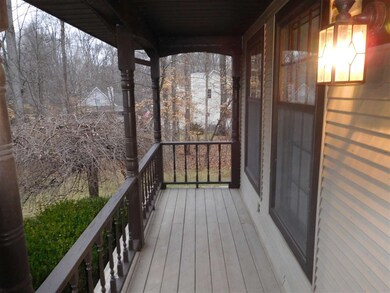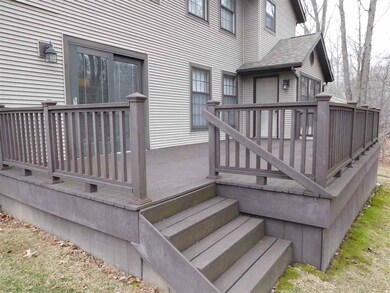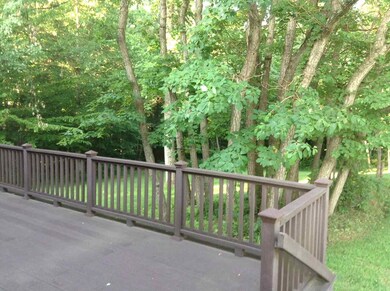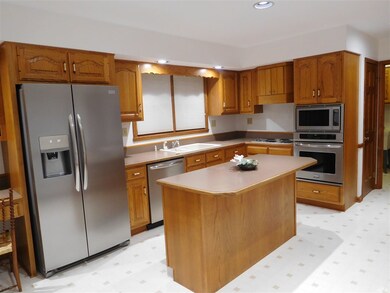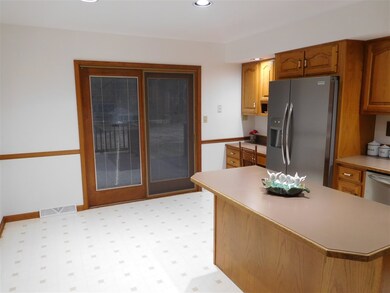1422 N Limestone Dr Ellettsville, IN 47429
Estimated Value: $387,000 - $423,000
Highlights
- 0.87 Acre Lot
- Partially Wooded Lot
- Wood Flooring
- Living Room with Fireplace
- Traditional Architecture
- Covered Patio or Porch
About This Home
As of May 2018This well maintained two-story craftsman home sits on a beautiful .85 acre lot in Maple Woods addition of Ellettsville. The large kitchen has brand new fingerprint resistant, stainless steel appliances, a large island and lots of recessed lighting. Between the kitchen and the garage is a large laundry/mud room. Also on the main floor is a formal dining room, a living room with gas fireplace, and a sunroom. A large (14' X 24') maintenance-free Trexx deck is accessible off the kitchen for entertaining large groups. A large family room is in the basement with its gas fireplace and lots of dimmable recessed lighting. All three bedrooms are located upstairs... the master bedroom has a large bathroom with garden tub and separate shower. Each of the other bedrooms are generous in size. High-efficiency HVAC equipment is only two years old. There are lots of storage closets throughout and also an 8'X10' garden shed at the back of the property. Schedule your private tour of this home today!
Home Details
Home Type
- Single Family
Est. Annual Taxes
- $3,418
Year Built
- Built in 1988
Lot Details
- 0.87 Acre Lot
- Lot Dimensions are 140 x 269
- Rural Setting
- Partially Wooded Lot
Parking
- 2 Car Attached Garage
- Heated Garage
- Garage Door Opener
- Driveway
- Off-Street Parking
Home Design
- Traditional Architecture
- Brick Exterior Construction
- Brick Foundation
- Shingle Roof
- Asphalt Roof
- Vinyl Construction Material
Interior Spaces
- 2-Story Property
- Built-In Features
- Gas Log Fireplace
- Double Pane Windows
- Living Room with Fireplace
- 2 Fireplaces
- Formal Dining Room
- Finished Basement
- Crawl Space
- Washer and Electric Dryer Hookup
Kitchen
- Kitchen Island
- Laminate Countertops
- Disposal
Flooring
- Wood
- Carpet
- Vinyl
Bedrooms and Bathrooms
- 3 Bedrooms
- En-Suite Primary Bedroom
- Bathtub With Separate Shower Stall
- Garden Bath
Eco-Friendly Details
- Energy-Efficient Appliances
- Energy-Efficient HVAC
- Energy-Efficient Thermostat
Outdoor Features
- Covered Patio or Porch
Utilities
- Forced Air Heating and Cooling System
- Heating System Uses Gas
- Cable TV Available
Listing and Financial Details
- Assessor Parcel Number 53-04-02-306-008.000-011
Ownership History
Purchase Details
Home Financials for this Owner
Home Financials are based on the most recent Mortgage that was taken out on this home.Home Values in the Area
Average Home Value in this Area
Purchase History
| Date | Buyer | Sale Price | Title Company |
|---|---|---|---|
| Robertson Richard S | -- | None Available |
Mortgage History
| Date | Status | Borrower | Loan Amount |
|---|---|---|---|
| Open | Robertson Richard S | $234,000 | |
| Previous Owner | Goldman William K | $157,494 |
Property History
| Date | Event | Price | Change | Sq Ft Price |
|---|---|---|---|---|
| 05/01/2018 05/01/18 | Sold | $292,500 | -16.4% | $124 / Sq Ft |
| 02/18/2018 02/18/18 | For Sale | $349,900 | -- | $149 / Sq Ft |
Tax History Compared to Growth
Tax History
| Year | Tax Paid | Tax Assessment Tax Assessment Total Assessment is a certain percentage of the fair market value that is determined by local assessors to be the total taxable value of land and additions on the property. | Land | Improvement |
|---|---|---|---|---|
| 2024 | $2,958 | $345,800 | $54,200 | $291,600 |
| 2023 | $2,924 | $339,200 | $53,100 | $286,100 |
| 2022 | $2,994 | $332,500 | $53,100 | $279,400 |
| 2021 | $2,785 | $293,700 | $43,500 | $250,200 |
| 2020 | $2,692 | $284,900 | $41,000 | $243,900 |
| 2019 | $2,530 | $283,100 | $36,700 | $246,400 |
| 2018 | $1,853 | $219,700 | $38,600 | $181,100 |
| 2017 | $4,084 | $211,100 | $38,600 | $172,500 |
| 2016 | $3,418 | $191,800 | $38,600 | $153,200 |
| 2014 | $3,204 | $193,800 | $38,600 | $155,200 |
Map
Source: Indiana Regional MLS
MLS Number: 201805928
APN: 53-04-02-306-008.000-011
- 6043 N Holly Dr
- 1704 N Ridgeway Dr
- 5560 W Redbud Dr
- 1724 N Ridgeway Dr
- 6161 N Shelly Dr
- 5561 W Redbud Dr
- 1825 N Ridgeway Dr
- 943 E Nicholas Ln
- 943 Nicholas Ln
- 743 N Abigail Ln
- 1041 E Nicholas Ln
- 5944 N Ajuga Ct
- 5697 W Vinca Ln
- 701 N Abigail Ln
- 832 E Clover Dr
- 610 Diana Dr
- 220 Langley Dr
- 1930 N Cornerstone Way
- 1055 E Brandy Blvd
- 110 Renee Dr
- 1412 N Limestone Dr
- 1502 N Limestone Dr
- 1415 N Ridgeway Dr
- 1402 N Limestone Dr
- 1425 N Ridgeway Dr
- 1522 N Limestone Dr
- 5528 W Mcneely St
- 1505 N Ridgeway Dr
- 1423 N Limestone Dr
- 1413 N Limestone Dr
- 0 Mcneely Rd Unit 201427322
- 0 Mcneely Rd Unit 201537522
- 4601 W Mcneely St
- 1515 N Ridgeway Dr
- 5518 W Mcneely St
- 5553 W Mcneely St
- 1525 N Ridgeway Dr
- 1523 N Limestone Dr
- 5561 W Mcneely St
- 1590 N Limestone Dr
