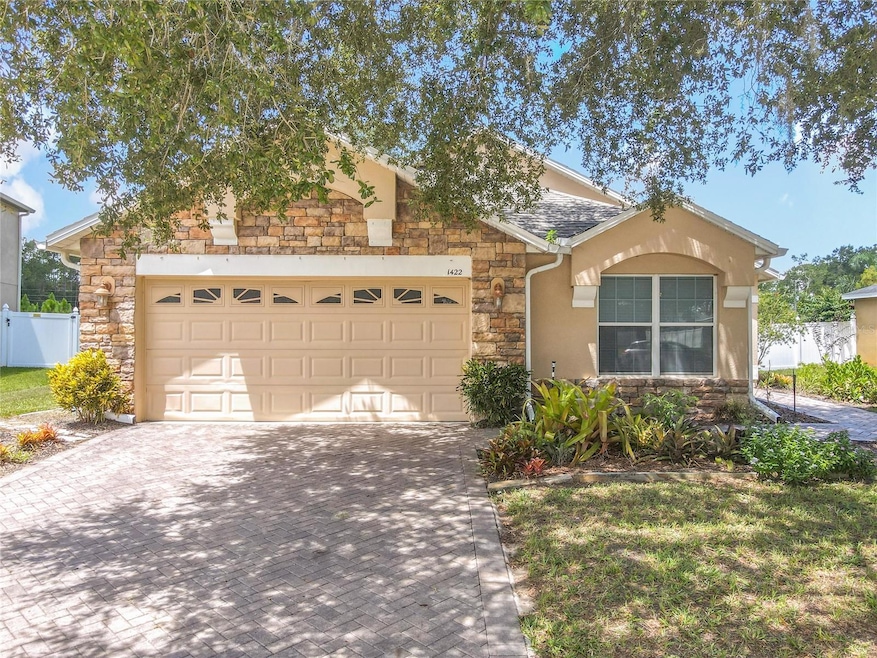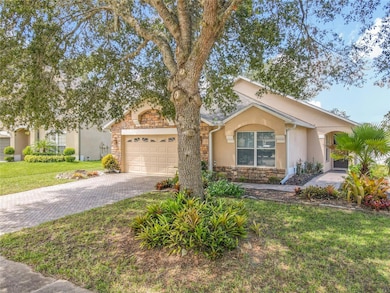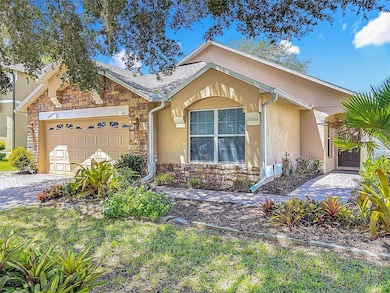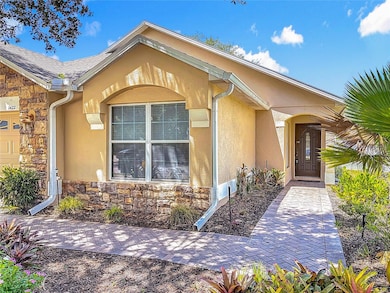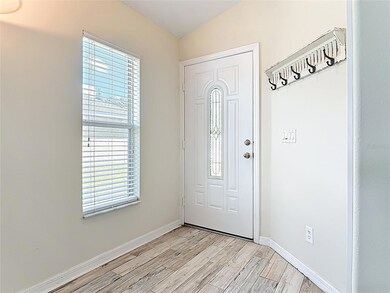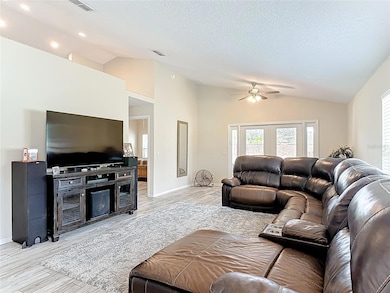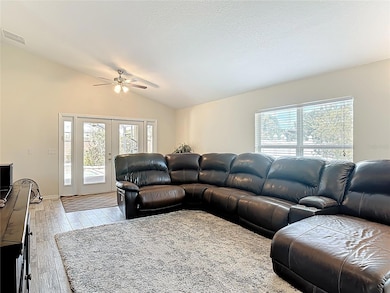1422 Osprey Hunt Ln Eustis, FL 32736
Northeast Eustis NeighborhoodEstimated payment $2,455/month
Highlights
- Oak Trees
- Gated Community
- Contemporary Architecture
- Screened Pool
- Open Floorplan
- Private Lot
About This Home
Welcome to 1422 Osprey Hunt Lane, where an elegant fusion of space and design awaits within its 1,737 square feet of living area. This single-family home in the gated Spring Ridge Estates offers three bedrooms and two bathrooms, crafted for comfort and style. The seamless flow from the sophisticated kitchen, with its rich wooden cabinetry, to the spacious living area, highlights the open floor plan that's ideal for gatherings and tranquil evenings. Bathed in natural light, the wood-style flooring underfoot adds warmth and charm to every corner of this inviting space. The master bedroom serves as a serene escape, with gentle light filtering through the windows, setting a calm tone for the start of each day. The ensuite bathroom is a personal spa sanctuary featuring dual vanities and a sublime blend of shower and soaking tub, all embraced by elegant tiling. Each room, whether it’s the sun-kissed bedrooms or the welcoming common areas, offers a unique backdrop for creating cherished memories. Step through the doors to discover a screened-in pool area, where the solar-heated waters invite you to enjoy the sun-kissed Florida lifestyle in the privacy of your backyard oasis, accented by vibrant landscaping and the quietude afforded by having no rear neighbors. The home’s stone accented facade and inviting pathway echo the warmth and welcome that define this property. At 1422 Osprey Hunt Lane, you’ll find not just a living space but a canvas for living well, in a community that’s both safe and serene. Contact us today to see your new home!
Listing Agent
RLW REALTY Brokerage Phone: 352-771-2560 License #3248440 Listed on: 08/15/2025
Home Details
Home Type
- Single Family
Est. Annual Taxes
- $4,204
Year Built
- Built in 2006
Lot Details
- 8,703 Sq Ft Lot
- Cul-De-Sac
- East Facing Home
- Vinyl Fence
- Mature Landscaping
- Private Lot
- Level Lot
- Irrigation Equipment
- Oak Trees
- Property is zoned RR/SR
HOA Fees
- $93 Monthly HOA Fees
Parking
- 2 Car Attached Garage
- Garage Door Opener
- Driveway
Home Design
- Contemporary Architecture
- Slab Foundation
- Shingle Roof
- Block Exterior
- Stone Siding
- Stucco
Interior Spaces
- 1,737 Sq Ft Home
- Open Floorplan
- Vaulted Ceiling
- Ceiling Fan
- Double Pane Windows
- Blinds
- Sliding Doors
- Family Room Off Kitchen
- Separate Formal Living Room
- Ceramic Tile Flooring
Kitchen
- Dinette
- Range with Range Hood
- Microwave
- Dishwasher
- Solid Surface Countertops
Bedrooms and Bathrooms
- 3 Bedrooms
- Primary Bedroom on Main
- En-Suite Bathroom
- Walk-In Closet
- 2 Full Bathrooms
- Soaking Tub
- Bathtub With Separate Shower Stall
- Garden Bath
Laundry
- Laundry in Garage
- Dryer
- Washer
Home Security
- Home Security System
- Fire and Smoke Detector
Pool
- Screened Pool
- Solar Heated In Ground Pool
- Gunite Pool
- Fence Around Pool
Outdoor Features
- Covered Patio or Porch
- Rain Gutters
Schools
- Eustis Elementary School
- Eustis Middle School
- Eustis High School
Utilities
- Central Heating and Cooling System
- Vented Exhaust Fan
- Thermostat
- Electric Water Heater
- High Speed Internet
Listing and Financial Details
- Visit Down Payment Resource Website
- Tax Lot 33
- Assessor Parcel Number 06-19-27-0250-000-03300
Community Details
Overview
- Association fees include ground maintenance, management, private road
- Sentry Management/Michelle Pogue Association, Phone Number (352) 343-5706
- Spring Ridge Estates Subdivision
- The community has rules related to deed restrictions
Security
- Gated Community
Map
Home Values in the Area
Average Home Value in this Area
Tax History
| Year | Tax Paid | Tax Assessment Tax Assessment Total Assessment is a certain percentage of the fair market value that is determined by local assessors to be the total taxable value of land and additions on the property. | Land | Improvement |
|---|---|---|---|---|
| 2026 | $4,390 | $293,706 | $100,800 | $192,906 |
| 2025 | $4,204 | $306,974 | $100,800 | $206,174 |
| 2024 | $4,204 | $306,974 | $100,800 | $206,174 |
| 2023 | $4,204 | $252,410 | $0 | $0 |
| 2022 | $4,141 | $245,063 | $44,800 | $200,263 |
| 2021 | $4,114 | $202,446 | $0 | $0 |
| 2020 | $4,325 | $202,599 | $0 | $0 |
| 2019 | $4,274 | $197,341 | $0 | $0 |
| 2018 | $4,146 | $193,972 | $0 | $0 |
| 2017 | $3,870 | $180,475 | $0 | $0 |
| 2016 | $1,736 | $121,987 | $0 | $0 |
| 2015 | $1,764 | $121,140 | $0 | $0 |
| 2014 | $1,754 | $120,179 | $0 | $0 |
Property History
| Date | Event | Price | List to Sale | Price per Sq Ft | Prior Sale |
|---|---|---|---|---|---|
| 11/07/2025 11/07/25 | Price Changed | $387,400 | -0.6% | $223 / Sq Ft | |
| 08/15/2025 08/15/25 | For Sale | $389,900 | +5.4% | $224 / Sq Ft | |
| 04/04/2024 04/04/24 | Sold | $370,000 | +8.8% | $213 / Sq Ft | View Prior Sale |
| 02/25/2024 02/25/24 | Pending | -- | -- | -- | |
| 02/20/2024 02/20/24 | For Sale | $340,000 | +59.6% | $196 / Sq Ft | |
| 06/05/2018 06/05/18 | Sold | $213,000 | -0.2% | $123 / Sq Ft | View Prior Sale |
| 05/17/2018 05/17/18 | Pending | -- | -- | -- | |
| 05/08/2018 05/08/18 | Price Changed | $213,500 | -2.9% | $123 / Sq Ft | |
| 04/04/2018 04/04/18 | For Sale | $219,900 | -- | $127 / Sq Ft |
Purchase History
| Date | Type | Sale Price | Title Company |
|---|---|---|---|
| Warranty Deed | $370,000 | None Listed On Document | |
| Special Warranty Deed | $213,000 | Buyers Title Inc | |
| Trustee Deed | -- | Attorney | |
| Certificate Of Transfer | -- | Attorney | |
| Deed | $100 | -- | |
| Warranty Deed | $310,200 | Fidelity Natl Title Ins Co | |
| Special Warranty Deed | $303,400 | Fidelity Natl Title Ins Co |
Mortgage History
| Date | Status | Loan Amount | Loan Type |
|---|---|---|---|
| Open | $296,000 | New Conventional | |
| Previous Owner | $248,100 | Purchase Money Mortgage |
Source: Stellar MLS
MLS Number: O6336172
APN: 06-19-27-0250-000-03300
- 1457 Osprey Ridge Dr
- 3435 Cypress Grove Dr
- 3463 Creek Run Ln
- 0 Grant Ave
- 2264 Suanee Ave
- 324 Sunny Field Ct
- 2607 Summerglen Ln
- 2204 Suanee Ave
- 1307 Jean Ct
- 0 Lake Swatara Dr Unit MFRG5105395
- 2118 Bates Ave
- 4280 Darby Ct
- 0 State Road 44 Unit MFRL4950491
- 2011 Bates Ave
- Florence Plan at Estes Reserve
- Guinevere Plan at Estes Reserve
- Lark Plan at Estes Reserve
- 4291 Darby Ct
- 4295 Darby Ct
- 4299 Darby Ct
- 2341 Suanne Ave
- 374 Willow Song Ct
- 2008 Hollywood Ave
- 317 E Blue Water Edge Dr
- 612 Kensington St
- 1482 E McDonald Ave
- 1110 Bates Ave Unit 102
- 930 Mayfair St
- 1147 E McDonald Ave Unit 201
- 843 Vanderbilt Dr
- 614 Ohio Blvd
- 222 Danvers St
- 220 Danvers St
- 935 E McDonald Ave
- 1602 Lindale Ave
- 315 Morningview Dr
- 929 E Citrus Ave
- 33901 E Lake Joanna Dr
- 345 N Dewey St
- 18803 Florida 44
Ask me questions while you tour the home.
