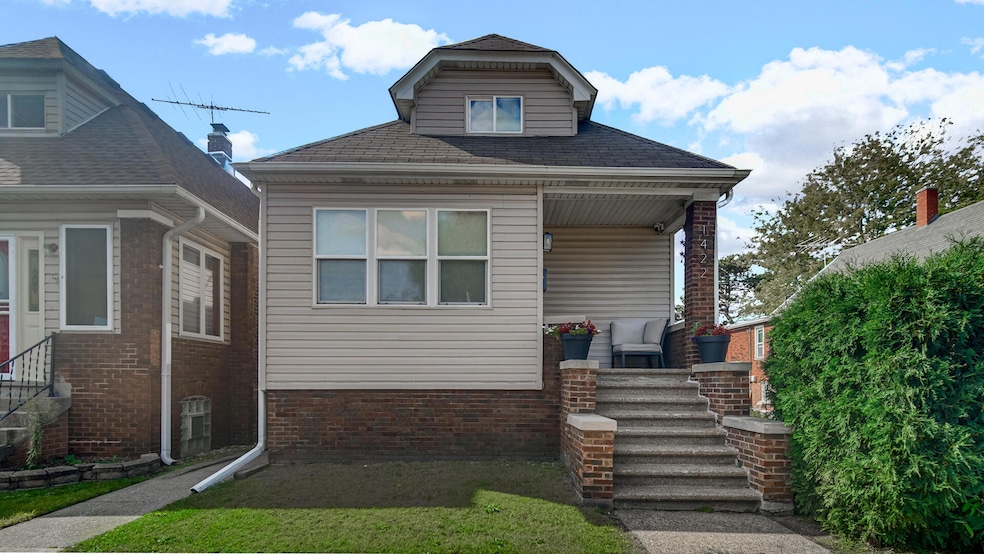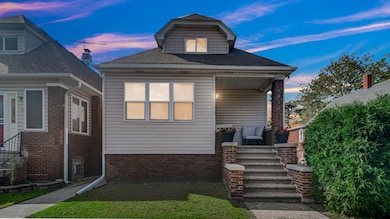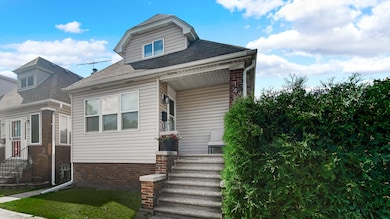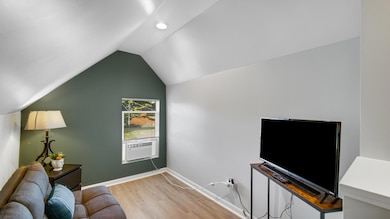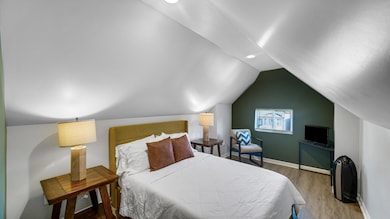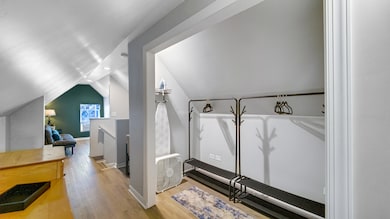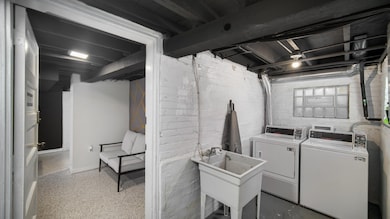1422 Roberts Ave Whiting, IN 46394
Estimated payment $1,415/month
Highlights
- Wood Flooring
- Neighborhood Views
- 1 Car Detached Garage
- No HOA
- Covered Patio or Porch
- Soaking Tub
About This Home
Rare Find in Robertsdale, Whiting! Beautyful updated and move in ready, this contemporary-style home offers stylish finishes, flexible living options, and an unbeatable location Just blocks from Whihala Beach, Lake Michigan, the Casino,119th Street, Wollf Lake , and the Amtrak train station. Enjoy easy access to shopping, entertainment, and a short commute to Chicago and major expressways. Inside, you'll find 4 spacious rooms,2 full bathrooms, and 2 kitchens, making it ideal for related living or income potential. Open concept living and dinning areas feature fresh neutral colors with modern accent walls, and the eat in kitchens include stailess steel appliances. flooring trhough out includes mix of hard wood, luxury vinyl, ceramic tile, and epoxy for a clean, contemporary feel. The uptadet basement offers a separated entrance , full kitchen, epoxy floors, full bathroom with luxury soaking tub, and plenty of space perfect for extended family or tenants. additional high lights: Fenced backyard, laundry area, vinyl windows, central A/C & heater, 1 car garage with alley load driveway for extra parking. This is a MUST SEE property offering comfort, convenience, and excellent value in the heart of Robertsdale. Don't miss your opportunity to live near the lake and charm Whiting has to offer and still minutes from downtown Chicago
Home Details
Home Type
- Single Family
Est. Annual Taxes
- $1,563
Year Built
- Built in 1909
Lot Details
- 2,925 Sq Ft Lot
- Back Yard Fenced
Parking
- 1 Car Detached Garage
- Garage Door Opener
Home Design
- Brick Foundation
Interior Spaces
- 1.5-Story Property
- Insulated Windows
- Blinds
- Aluminum Window Frames
- Living Room
- Dining Room
- Neighborhood Views
- Basement
Kitchen
- Gas Range
- Microwave
Flooring
- Wood
- Concrete
- Tile
- Vinyl
Bedrooms and Bathrooms
- 4 Bedrooms
- 2 Full Bathrooms
- Soaking Tub
Laundry
- Laundry Room
- Sink Near Laundry
- Washer and Gas Dryer Hookup
Home Security
- Security Lights
- Carbon Monoxide Detectors
- Fire and Smoke Detector
Outdoor Features
- Covered Patio or Porch
Schools
- Benjamin Franklin Elementary School
- Grimmer Middle School
- Central High School
Utilities
- Central Heating and Cooling System
- Heating System Uses Natural Gas
Community Details
- No Home Owners Association
- Mary Agnes Roberts & Amy Jane Subdivision
Listing and Financial Details
- Assessor Parcel Number 450306330018000023
Map
Home Values in the Area
Average Home Value in this Area
Tax History
| Year | Tax Paid | Tax Assessment Tax Assessment Total Assessment is a certain percentage of the fair market value that is determined by local assessors to be the total taxable value of land and additions on the property. | Land | Improvement |
|---|---|---|---|---|
| 2025 | $1,964 | $164,000 | $21,300 | $142,700 |
| 2024 | $7,007 | $143,700 | $21,300 | $122,400 |
| 2023 | $1,820 | $146,600 | $20,600 | $126,000 |
| 2022 | $1,820 | $141,400 | $20,600 | $120,800 |
| 2021 | $1,747 | $135,200 | $10,300 | $124,900 |
| 2020 | $3,352 | $122,800 | $10,300 | $112,500 |
| 2019 | $1,600 | $117,100 | $10,300 | $106,800 |
| 2018 | $1,637 | $113,500 | $10,300 | $103,200 |
| 2017 | $1,420 | $93,100 | $10,300 | $82,800 |
| 2016 | $765 | $72,700 | $10,300 | $62,400 |
| 2014 | $688 | $72,700 | $10,300 | $62,400 |
| 2013 | $667 | $72,600 | $10,300 | $62,300 |
Property History
| Date | Event | Price | List to Sale | Price per Sq Ft | Prior Sale |
|---|---|---|---|---|---|
| 02/04/2026 02/04/26 | Pending | -- | -- | -- | |
| 10/16/2025 10/16/25 | For Sale | $250,000 | +42.9% | $131 / Sq Ft | |
| 02/20/2024 02/20/24 | Sold | $175,000 | -7.8% | $144 / Sq Ft | View Prior Sale |
| 01/24/2024 01/24/24 | Pending | -- | -- | -- | |
| 11/04/2023 11/04/23 | Price Changed | $189,900 | -5.1% | $157 / Sq Ft | |
| 11/02/2023 11/02/23 | Price Changed | $200,000 | +5.3% | $165 / Sq Ft | |
| 10/21/2023 10/21/23 | For Sale | $189,900 | +41.7% | $157 / Sq Ft | |
| 12/28/2018 12/28/18 | Sold | $134,000 | 0.0% | $98 / Sq Ft | View Prior Sale |
| 12/14/2018 12/14/18 | Pending | -- | -- | -- | |
| 11/13/2018 11/13/18 | For Sale | $134,000 | +13.7% | $98 / Sq Ft | |
| 06/21/2016 06/21/16 | Sold | $117,900 | 0.0% | $97 / Sq Ft | View Prior Sale |
| 05/25/2016 05/25/16 | Pending | -- | -- | -- | |
| 04/17/2016 04/17/16 | For Sale | $117,900 | -- | $97 / Sq Ft |
Purchase History
| Date | Type | Sale Price | Title Company |
|---|---|---|---|
| Warranty Deed | $175,000 | Community Title Company | |
| Warranty Deed | -- | Chicago Title Ins Co | |
| Warranty Deed | -- | Community Title Co | |
| Warranty Deed | -- | Chicago Title Insurance Co | |
| Quit Claim Deed | -- | None Available | |
| Special Warranty Deed | -- | Meridian Title Corp | |
| Corporate Deed | -- | None Available | |
| Sheriffs Deed | $79,758 | None Available |
Mortgage History
| Date | Status | Loan Amount | Loan Type |
|---|---|---|---|
| Previous Owner | $131,572 | FHA | |
| Previous Owner | $115,764 | FHA | |
| Previous Owner | $112,818 | FHA |
Source: Northwest Indiana Association of REALTORS®
MLS Number: 829526
APN: 45-03-06-330-018.000-023
- 1409 Lake Ave
- 1643 Roberts Ave
- 1430 Stanton Ave
- 1631 Cleveland Ave
- 1710 Atchison Ave
- 1623 Central Ave
- 1633 Central Ave
- 1704 Central Ave
- 1711 Central Ave
- 1121 Benedict Ave
- 1828 Stanton Ave
- 1609 Caroline Ave
- 1709 Parkview Ave
- 1806 Brown Ave
- 1813 Sheridan Ave
- 1218 120th St
- 1944 Warwick Ave
- 2017 Clark St
- 2019 Davidson Place
- 1651 Center St
Ask me questions while you tour the home.
