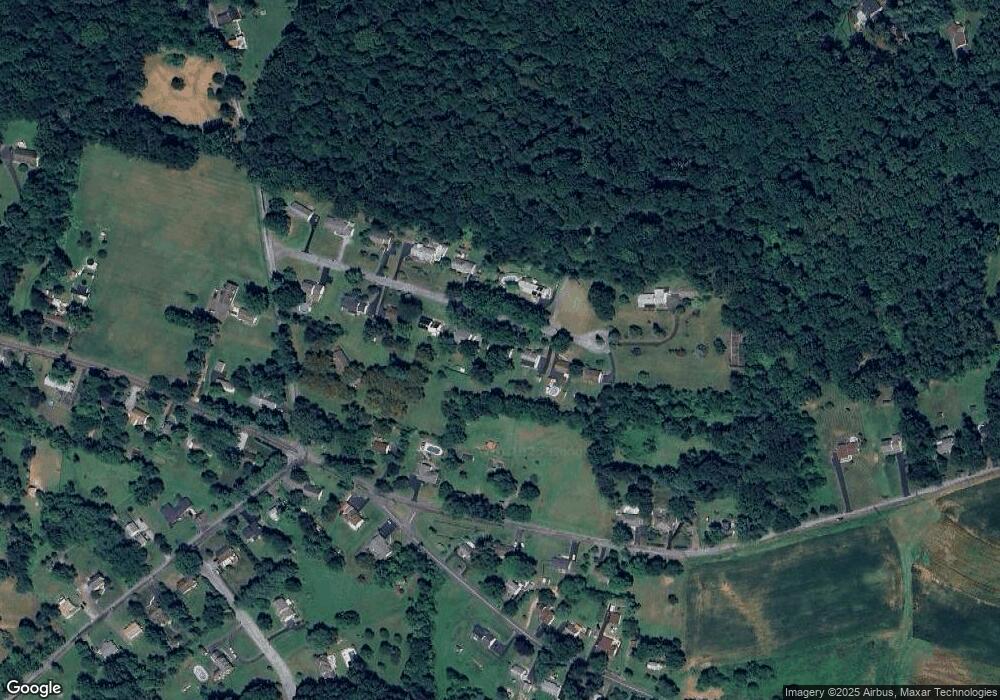1422 Timberline Dr Pottstown, PA 19465
North Coventry NeighborhoodEstimated Value: $388,000 - $523,000
4
Beds
1
Bath
2,858
Sq Ft
$156/Sq Ft
Est. Value
About This Home
This home is located at 1422 Timberline Dr, Pottstown, PA 19465 and is currently estimated at $447,249, approximately $156 per square foot. 1422 Timberline Dr is a home located in Chester County with nearby schools including North Coventry Elementary School, Owen J Roberts Middle School, and Owen J Roberts High School.
Create a Home Valuation Report for This Property
The Home Valuation Report is an in-depth analysis detailing your home's value as well as a comparison with similar homes in the area
Home Values in the Area
Average Home Value in this Area
Tax History Compared to Growth
Tax History
| Year | Tax Paid | Tax Assessment Tax Assessment Total Assessment is a certain percentage of the fair market value that is determined by local assessors to be the total taxable value of land and additions on the property. | Land | Improvement |
|---|---|---|---|---|
| 2025 | $5,355 | $126,430 | $27,510 | $98,920 |
| 2024 | $5,355 | $126,430 | $27,510 | $98,920 |
| 2023 | $5,280 | $126,430 | $27,510 | $98,920 |
| 2022 | $5,171 | $126,430 | $27,510 | $98,920 |
| 2021 | $5,081 | $126,430 | $27,510 | $98,920 |
| 2020 | $4,953 | $126,430 | $27,510 | $98,920 |
| 2019 | $4,862 | $126,430 | $27,510 | $98,920 |
| 2018 | $4,731 | $126,430 | $27,510 | $98,920 |
| 2017 | $4,608 | $126,430 | $27,510 | $98,920 |
| 2016 | $3,734 | $126,430 | $27,510 | $98,920 |
| 2015 | $3,734 | $126,430 | $27,510 | $98,920 |
| 2014 | $3,734 | $126,430 | $27,510 | $98,920 |
Source: Public Records
Map
Nearby Homes
- 1538 Temple Rd
- 1845 Evans Rd
- 1748 Honeysuckle Ln
- 536 & 538 W Vine St
- 1378 Sheep Hill Rd
- 1228 Sheep Hill Rd
- 0 Ash St Unit PAMC2144590
- 145 Random Rd
- 150 Random Rd
- 1189 Foxview Rd
- 86 Westin Rd
- 39 Westin Rd
- 601 W High St
- 0 Squirrel Hollow Rd
- 25 Random Rd
- 94 Random Rd
- 383 W Cedarville Rd
- 131 Squirrel Hollow Rd
- 501 and 507 E Race St
- 1461 Benjamin Franklin Hwy
- 1412 Timberline Dr
- 1434 Timberline Dr
- 1400 Timberline Dr
- 1448 Timberline Dr
- 1419 Timberline Dr
- 1443 Timberline Dr
- 1390 Timberline Dr
- 1479 Valley View Rd
- 1479 Valley View Rd
- 1453 Timberline Dr
- 1489 Temple Rd
- 1472 Timberline Dr
- 1352 Shenkel Rd
- 1467 Timberline Dr
- 1377 Timberline Dr
- 1499 Temple Rd
- 1375 Timberline Dr
- 1469 Temple Rd
- 1447 Valley View Rd
- 1464 Valley View Rd
