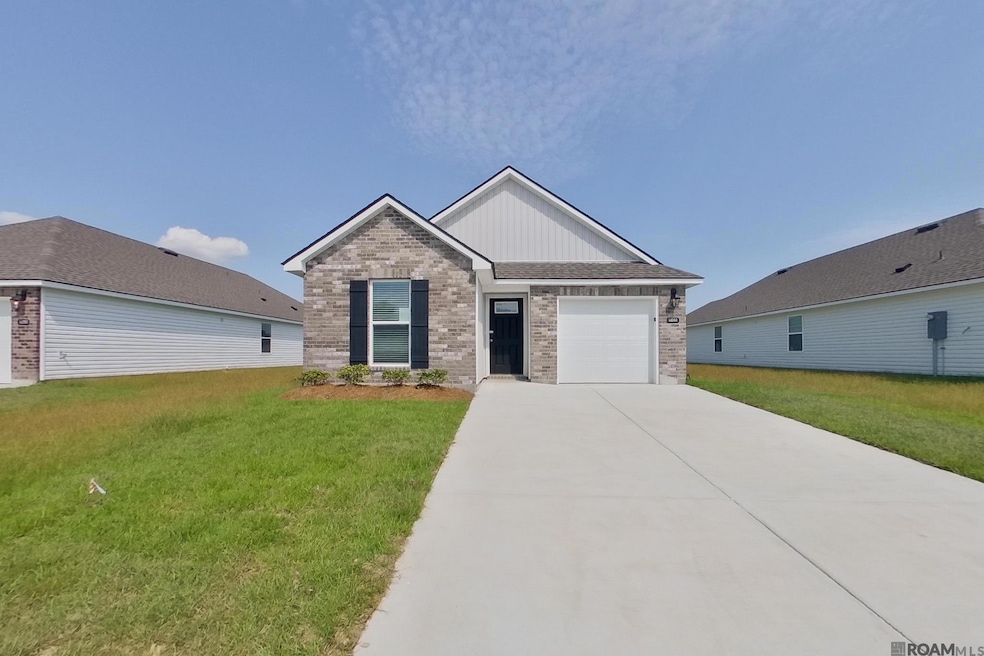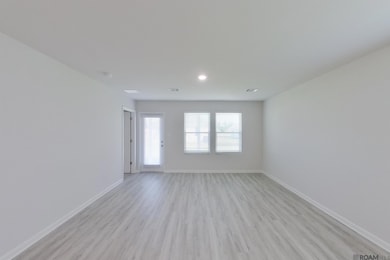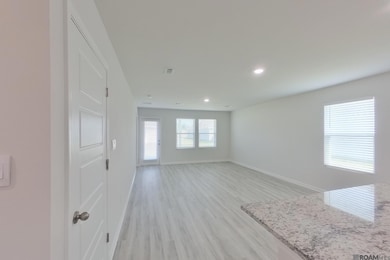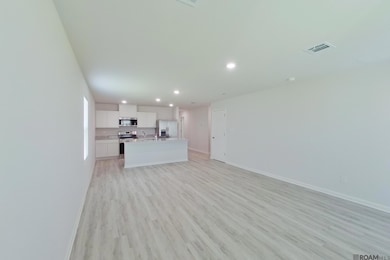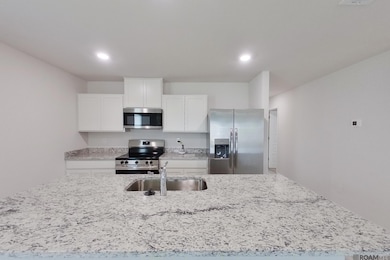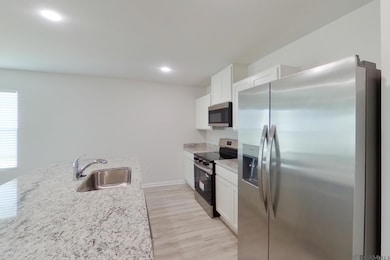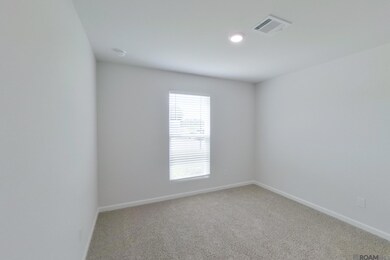14220 Ruffian Ave Denham Springs, LA 70726
Highlights
- New Construction
- Soaking Tub
- Cooling Available
- Covered Patio or Porch
- Walk-In Closet
- Community Playground
About This Home
Don't miss your chance to rent this home in Belmont , locating across from the intersection of Joe May Rd and Lafourche Lane. The community boast a park and community pool . You'll enjoy this open floorplan, with hardwood flooring and carpet in each bedroom. The kitchen has granite countertops and is not short of any storage. Other great features include keyless entry, washer/dryer hook-ups, covered backyard patio, and a one-car garage. Worried about fencing? Give us a call about our fencing options! All of the bedrooms are a great size; this home is something you HAVE to see in person! And every home is pet friendly! The advertised rent amount covers the base rent only. Additional monthly charges include a $29.00 Smart Home Fee and a $9.99 Utility Management Fee. Other charges, such as pet rent, may apply depending on your specific needs.
Listing Agent
Keller Williams Realty Red Stick Partners License #995705290 Listed on: 09/01/2025

Home Details
Home Type
- Single Family
Year Built
- Built in 2025 | New Construction
Parking
- Garage
Home Design
- Brick Exterior Construction
Interior Spaces
- 1,276 Sq Ft Home
- Ceiling Fan
- Carpet
- Fire and Smoke Detector
- Washer and Dryer Hookup
Kitchen
- Dishwasher
- Disposal
Bedrooms and Bathrooms
- 3 Bedrooms
- En-Suite Bathroom
- Walk-In Closet
- 2 Full Bathrooms
- Soaking Tub
Additional Features
- Covered Patio or Porch
- 6,098 Sq Ft Lot
- Cooling Available
Community Details
Overview
- Belmont Subdivision
Recreation
- Community Playground
Pet Policy
- Pets Allowed
Map
Source: Greater Baton Rouge Association of REALTORS®
MLS Number: 2025016320
- 14246 Monmouth Ave
- 14253 Monmouth Ave
- 14301 Monmouth Ave
- 14258 Monmouth Ave
- 14264 Monmouth Ave
- 14252 Monmouth Ave
- 11652 Derby Dr
- Evergreen Plan at Belmont
- Birch Plan at Belmont
- Hickory Plan at Belmont
- Kenner Plan at Belmont
- Lacombe. Plan at Belmont
- Cameron Plan at Belmont
- Eastwood. Plan at Belmont
- Ozark Plan at Belmont
- 22314 Rolling Acres Dr
- 12047 Hammack Rd
- 11568 Cypress Dr Unit 17
- 22835 La Hwy 16
- 11536 Mary Lee Dr
- 14244 Ruffian Ave
- 14226 Ruffian Ave
- 14238 Ruffian Ave
- 23436 Mango Dr
- 22816 Joe May Rd
- 12481 Antler Ridge Dr
- 23538 Wellington Ave
- 13962 Colt Dr
- 22858 Balsam Dr
- 22864 Balsam Dr
- 11888 Wildebeest Ridge Dr
- 22844 Monterey Ave
- 13742 Willowmore Dr
- 13772 Willowmore Dr
- 23137 Antler Lake Dr
- 13968 Rosewell St
- 14088 Arbor Walk Dr
- 8921 Dalwood Dr
- 9581 S Creek Dr
- 26426 Avoyelles Ave
