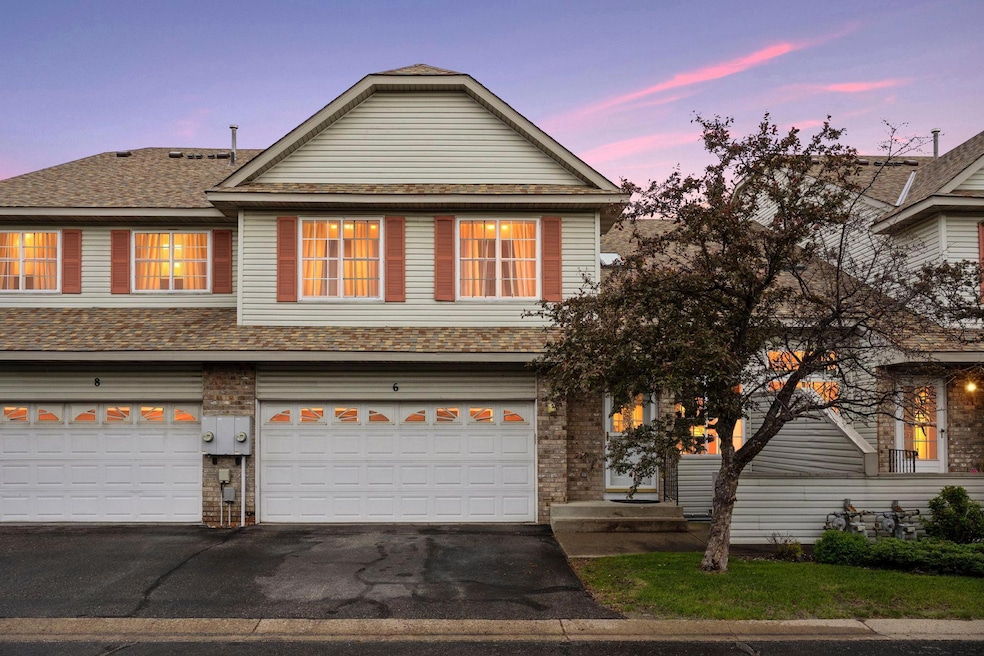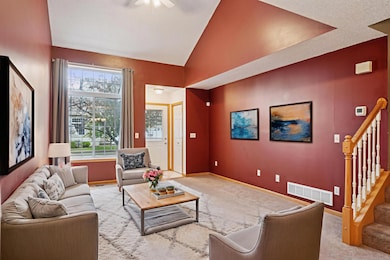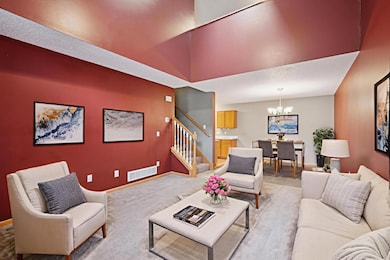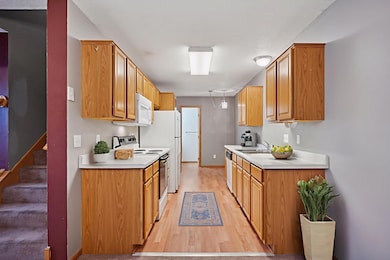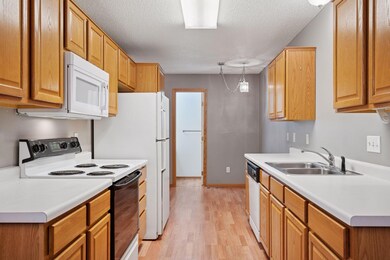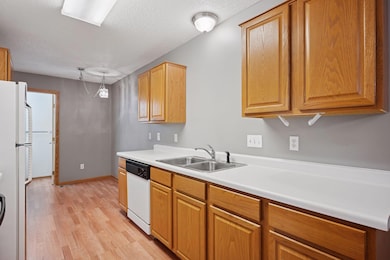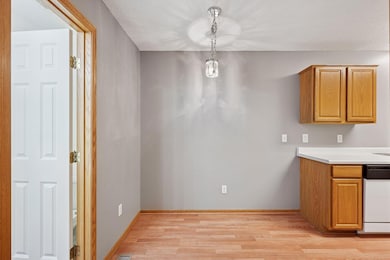14220 Xenon St NW Unit 6NW Ramsey, MN 55303
Estimated payment $1,782/month
Highlights
- Loft
- Brick Veneer
- Forced Air Heating and Cooling System
- 2 Car Attached Garage
- Patio
- Combination Dining and Living Room
About This Home
Discover easy, low-maintenance living in this beautifully cared-for, move-in ready townhome in Anoka. Upstairs, you’ll find two spacious bedrooms, a versatile loft that makes the perfect home office or cozy reading nook, a full bath, and convenient laundry right where you need it. The main and lower levels offer flexible living spaces designed for both relaxing nights in and entertaining friends. With thoughtful updates and pride of ownership throughout, this home is ready for you to settle in and start your next chapter. You’ll also enjoy your own underground garage space plus an unbeatable location close to everything. Stroll or bike along Minnehaha Creek, explore the Minneapolis Trail System, or grab fresh goods at local farmers markets. Everyday errands are easy with nearby co-ops, shopping, and dining, and commuting is a breeze with quick access to the Light Rail. From parks and schools to restaurants and boutiques, everything you need is just minutes away. This one truly checks all the boxes—don’t miss the chance to make it yours!
Townhouse Details
Home Type
- Townhome
Est. Annual Taxes
- $2,694
Year Built
- Built in 1997
HOA Fees
- $293 Monthly HOA Fees
Parking
- 2 Car Attached Garage
- Garage Door Opener
Home Design
- Brick Veneer
- Vinyl Siding
Interior Spaces
- 2-Story Property
- Family Room
- Combination Dining and Living Room
- Loft
- Utility Room
Kitchen
- Cooktop
- Microwave
- Dishwasher
Bedrooms and Bathrooms
- 2 Bedrooms
Laundry
- Dryer
- Washer
Finished Basement
- Basement Fills Entire Space Under The House
- Basement Storage
- Basement Window Egress
Additional Features
- Patio
- Forced Air Heating and Cooling System
Community Details
- Association fees include maintenance structure, hazard insurance, lawn care, ground maintenance, professional mgmt, trash, snow removal
- Rowcal Management Association, Phone Number (800) 310-6552
- Cic 39 Sunfish Pond Subdivision
Listing and Financial Details
- Assessor Parcel Number 263225330183
Map
Home Values in the Area
Average Home Value in this Area
Tax History
| Year | Tax Paid | Tax Assessment Tax Assessment Total Assessment is a certain percentage of the fair market value that is determined by local assessors to be the total taxable value of land and additions on the property. | Land | Improvement |
|---|---|---|---|---|
| 2025 | $2,888 | $256,600 | $45,000 | $211,600 |
| 2024 | $2,888 | $252,800 | $39,900 | $212,900 |
| 2023 | $2,578 | $254,700 | $38,300 | $216,400 |
| 2022 | $2,592 | $247,200 | $24,700 | $222,500 |
| 2021 | $2,434 | $223,300 | $16,800 | $206,500 |
| 2020 | $2,204 | $209,700 | $14,500 | $195,200 |
| 2019 | $2,009 | $183,600 | $12,900 | $170,700 |
| 2018 | $1,841 | $162,400 | $0 | $0 |
| 2017 | $1,829 | $143,400 | $0 | $0 |
| 2016 | $1,846 | $139,000 | $0 | $0 |
| 2015 | $1,706 | $139,000 | $10,000 | $129,000 |
| 2014 | -- | $108,800 | $5,000 | $103,800 |
Property History
| Date | Event | Price | List to Sale | Price per Sq Ft |
|---|---|---|---|---|
| 10/02/2025 10/02/25 | For Sale | $239,900 | -- | $143 / Sq Ft |
Purchase History
| Date | Type | Sale Price | Title Company |
|---|---|---|---|
| Quit Claim Deed | -- | Commercial Partners Title Ll | |
| Quit Claim Deed | -- | Commercial Partners Title Ll | |
| Warranty Deed | $80,000 | -- | |
| Warranty Deed | $124,900 | -- | |
| Warranty Deed | $103,540 | -- | |
| Deed | $20,000 | -- |
Mortgage History
| Date | Status | Loan Amount | Loan Type |
|---|---|---|---|
| Open | $665,250 | Commercial | |
| Previous Owner | $64,000 | New Conventional |
Source: NorthstarMLS
MLS Number: 6797961
APN: 26-32-25-33-0183
- 14210 Xenon St NW Unit 12
- 6295 144th Ave NW
- 14146 Neon St NW
- 6007 146th Ave NW
- 14683 Sodium St NW
- 14573 Krypton St NW
- 13913 Kamacite Terrace NW
- 13909 Kamacite Terrace NW
- 13905 Kamacite Terrace NW
- 13901 Kamacite Terrace NW
- 7071 139th Place NW
- 7075 139th Place NW
- 7079 139th Place NW
- 7083 139th Place NW
- 7087 139th Place NW
- 7091 139th Place NW
- 7022 139th Ave NW
- 6970 137th Ln NW
- 7024 139th Ave NW
- 7094 139th Ave NW
- 5971 143rd Ln NW
- 7087 139th Ave NW
- 14320 Dysprosium St NW
- 6540 153rd Way NW
- 7344 146th Ave NW
- 14450 Rhinestone St NW
- 14351 Dysprosium St NW
- 2901 Cutters Grove Ave
- 7545 Sunwood Dr NW
- 7555 145th Ave NW
- 14529 Willemite St NW
- 13929 St Francis Blvd
- 7600-7700 Sunwood Dr NW
- 2618 Cutters Grove Ave
- 820 W Main St
- 500 Greenhaven Rd
- 1306 Dayton Rd
- 401 W Main St Unit 102
- 3011 5th Ave
- 14221 Inca St NW
