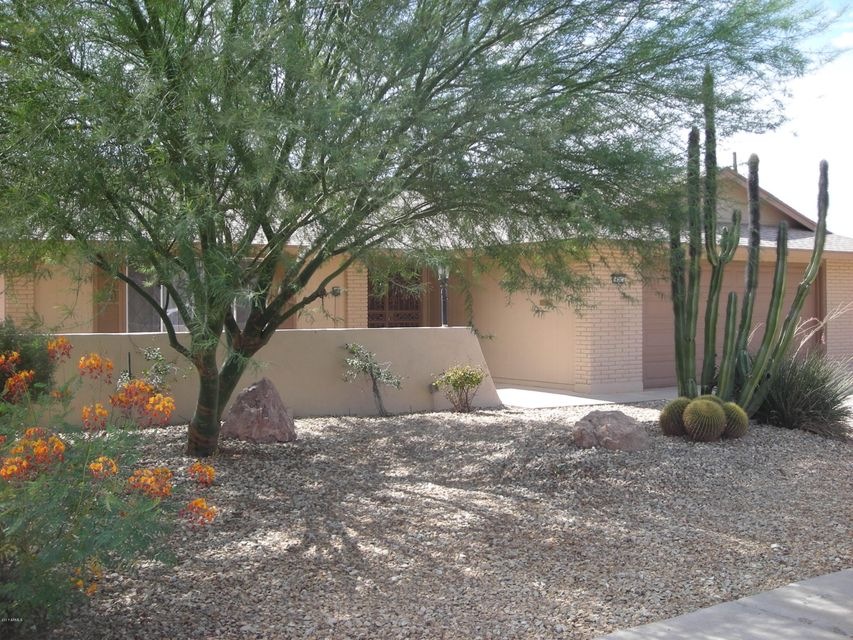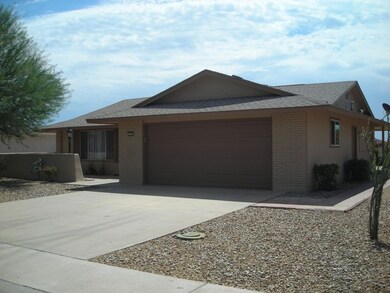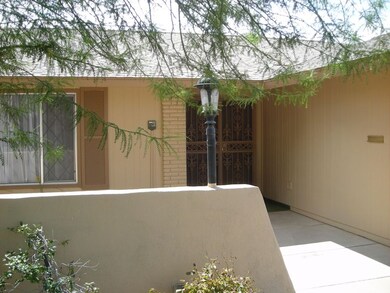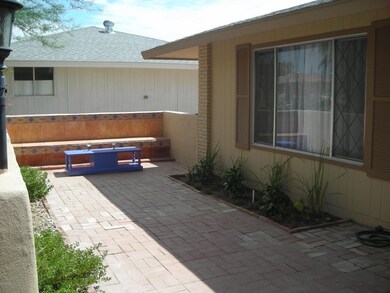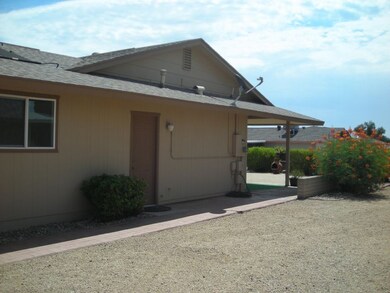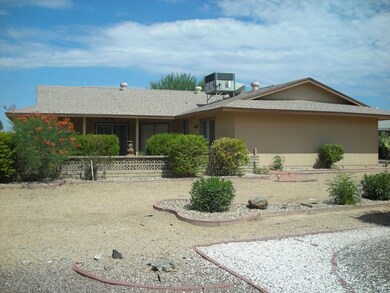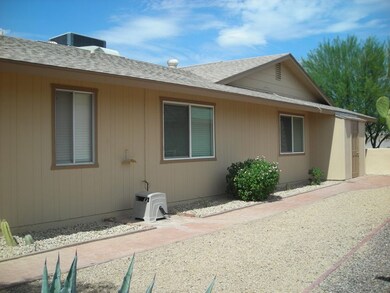
14221 N Bolivar Dr Sun City, AZ 85351
Highlights
- Golf Course Community
- Heated Pool
- Granite Countertops
- Fitness Center
- Clubhouse
- No HOA
About This Home
As of December 2017This one won't last! Newly updated with all new flooring including wood plank tile in all the traffic areas, new paint inside and out, some new energy efficient duel pane windows, new master bath walk in shower, new tub and tile surround in second bath, granite countertops, granite composite kitchen sink, ceiling fans throughout, and new six panel interior doors. All that and more. Appliances are stainless and include a 5 burner gas cooktop, double convection ovens, counter depth refrigerator and dishwasher. Relaxing outdoor spaces in front and back. This is just minutes from shopping, dining, medical, rec centers and freeways to anywhere in the Valley. If that isn't enough there is a golf course just across the street. A must see home. Truly a desert oasis.
Last Agent to Sell the Property
Arizona Benefits Realty License #BR625404000 Listed on: 08/11/2017
Home Details
Home Type
- Single Family
Est. Annual Taxes
- $880
Year Built
- Built in 1971
Lot Details
- 9,756 Sq Ft Lot
- Desert faces the front and back of the property
- Sprinklers on Timer
Parking
- 2 Car Direct Access Garage
- Garage Door Opener
Home Design
- Brick Exterior Construction
- Wood Frame Construction
- Composition Roof
- Siding
Interior Spaces
- 1,617 Sq Ft Home
- 1-Story Property
- Ceiling Fan
- Double Pane Windows
- Laundry in Garage
Kitchen
- Breakfast Bar
- Gas Cooktop
- Dishwasher
- Granite Countertops
Flooring
- Carpet
- Tile
Bedrooms and Bathrooms
- 3 Bedrooms
- Walk-In Closet
- 2 Bathrooms
Accessible Home Design
- No Interior Steps
Outdoor Features
- Heated Pool
- Covered Patio or Porch
Schools
- Adult Middle School
- Adult High School
Utilities
- Refrigerated Cooling System
- Heating System Uses Natural Gas
- High-Efficiency Water Heater
Listing and Financial Details
- Tax Lot 58
- Assessor Parcel Number 200-60-612
Community Details
Overview
- No Home Owners Association
- Built by Del Webb
- Sun City 25A Subdivision
Amenities
- Clubhouse
- Recreation Room
Recreation
- Golf Course Community
- Tennis Courts
- Racquetball
- Fitness Center
- Heated Community Pool
- Community Spa
- Bike Trail
Ownership History
Purchase Details
Purchase Details
Home Financials for this Owner
Home Financials are based on the most recent Mortgage that was taken out on this home.Purchase Details
Purchase Details
Purchase Details
Home Financials for this Owner
Home Financials are based on the most recent Mortgage that was taken out on this home.Purchase Details
Similar Homes in Sun City, AZ
Home Values in the Area
Average Home Value in this Area
Purchase History
| Date | Type | Sale Price | Title Company |
|---|---|---|---|
| Warranty Deed | -- | -- | |
| Warranty Deed | $230,000 | First American Title Insuran | |
| Quit Claim Deed | -- | None Available | |
| Cash Sale Deed | $141,000 | Transnation Title Ins Co | |
| Joint Tenancy Deed | $100,000 | Lawyers Title Insurance Corp | |
| Interfamily Deed Transfer | -- | -- |
Mortgage History
| Date | Status | Loan Amount | Loan Type |
|---|---|---|---|
| Previous Owner | $240,100 | New Conventional | |
| Previous Owner | $245,000 | New Conventional | |
| Previous Owner | $136,630 | New Conventional | |
| Previous Owner | $70,000 | Credit Line Revolving | |
| Previous Owner | $156,000 | Unknown | |
| Previous Owner | $140,000 | Credit Line Revolving | |
| Previous Owner | $75,000 | Seller Take Back |
Property History
| Date | Event | Price | Change | Sq Ft Price |
|---|---|---|---|---|
| 08/24/2025 08/24/25 | Pending | -- | -- | -- |
| 08/17/2025 08/17/25 | Price Changed | $355,000 | -2.7% | $220 / Sq Ft |
| 07/23/2025 07/23/25 | For Sale | $365,000 | +58.7% | $226 / Sq Ft |
| 12/29/2017 12/29/17 | Sold | $230,000 | -2.1% | $142 / Sq Ft |
| 10/13/2017 10/13/17 | Price Changed | $235,000 | -2.1% | $145 / Sq Ft |
| 08/11/2017 08/11/17 | For Sale | $240,000 | -- | $148 / Sq Ft |
Tax History Compared to Growth
Tax History
| Year | Tax Paid | Tax Assessment Tax Assessment Total Assessment is a certain percentage of the fair market value that is determined by local assessors to be the total taxable value of land and additions on the property. | Land | Improvement |
|---|---|---|---|---|
| 2025 | $1,163 | $14,914 | -- | -- |
| 2024 | $1,088 | $14,204 | -- | -- |
| 2023 | $1,088 | $23,730 | $4,740 | $18,990 |
| 2022 | $1,018 | $18,630 | $3,720 | $14,910 |
| 2021 | $1,051 | $17,470 | $3,490 | $13,980 |
| 2020 | $1,024 | $15,450 | $3,090 | $12,360 |
| 2019 | $1,012 | $14,460 | $2,890 | $11,570 |
| 2018 | $969 | $13,200 | $2,640 | $10,560 |
| 2017 | $940 | $11,810 | $2,360 | $9,450 |
| 2016 | $880 | $11,150 | $2,230 | $8,920 |
| 2015 | $837 | $10,350 | $2,070 | $8,280 |
Agents Affiliated with this Home
-
Kelly Karbon

Seller's Agent in 2025
Kelly Karbon
Arizona Best Real Estate
(480) 313-4952
1 in this area
39 Total Sales
-
Mark Mann
M
Seller's Agent in 2017
Mark Mann
Arizona Benefits Realty
(602) 989-7355
2 in this area
3 Total Sales
Map
Source: Arizona Regional Multiple Listing Service (ARMLS)
MLS Number: 5645271
APN: 200-60-612
- 14217 N Bolivar Dr
- 9227 W Meadow Hills Dr
- 9430 W Arrowhead Dr
- 9313 W Arrowhead Dr
- 14610 N Bolivar Dr
- 9431 W Timberline Dr
- 9419 W Timberline Dr
- 9513 W Timberline Dr
- 9409 W Raintree Dr
- 14407 N 75th Dr
- 14429 N 75th Dr
- 9425 W Rolling Hills Dr
- 13815 N Cameo Dr
- 9442 W Raintree Dr Unit 25
- 9730 W Royal Ridge Dr
- 9738 W Royal Ridge Dr
- 9445 W Rolling Hills Dr
- 13611 N 98th Ave Unit D
- 13608 N 98th Ave Unit Q
- 13608 N 98th Ave Unit M
