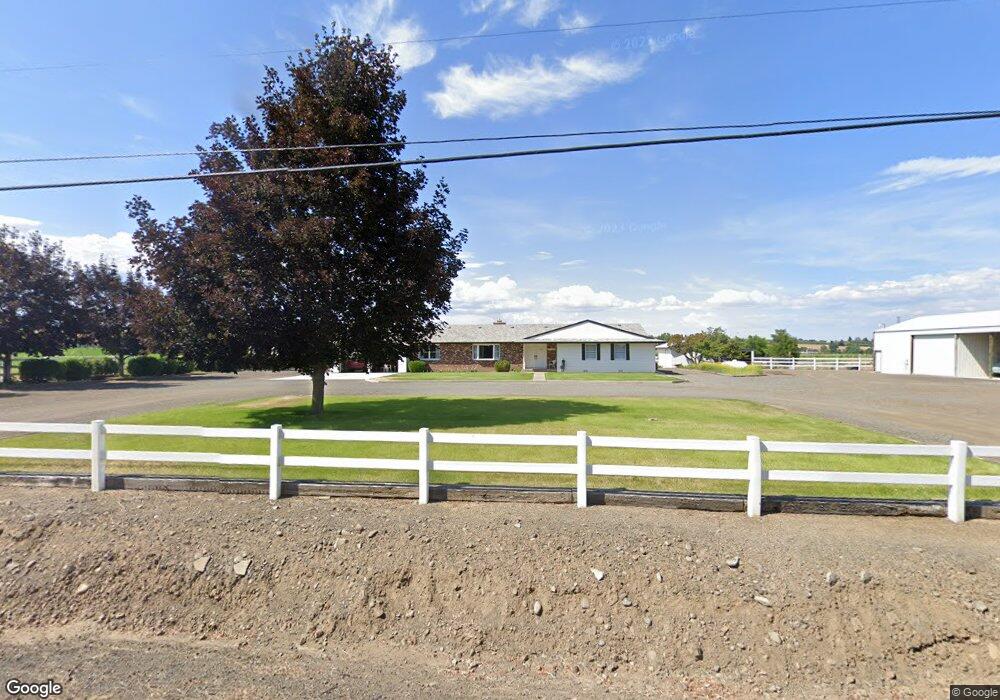14221 Rutherford Rd Yakima, WA 98903
Estimated Value: $550,000 - $702,000
3
Beds
3
Baths
2,294
Sq Ft
$276/Sq Ft
Est. Value
About This Home
This home is located at 14221 Rutherford Rd, Yakima, WA 98903 and is currently estimated at $632,786, approximately $275 per square foot. 14221 Rutherford Rd is a home located in Yakima County with nearby schools including Ahtanum Valley Elementary School, West Valley Middle School, and West Valley High School Freshman Campus.
Create a Home Valuation Report for This Property
The Home Valuation Report is an in-depth analysis detailing your home's value as well as a comparison with similar homes in the area
Home Values in the Area
Average Home Value in this Area
Tax History Compared to Growth
Tax History
| Year | Tax Paid | Tax Assessment Tax Assessment Total Assessment is a certain percentage of the fair market value that is determined by local assessors to be the total taxable value of land and additions on the property. | Land | Improvement |
|---|---|---|---|---|
| 2025 | $4,546 | $490,900 | $92,500 | $398,400 |
| 2023 | $4,168 | $391,100 | $71,300 | $319,800 |
| 2022 | $3,916 | $354,000 | $68,300 | $285,700 |
| 2021 | $3,607 | $323,400 | $65,700 | $257,700 |
| 2019 | $2,982 | $266,000 | $61,000 | $205,000 |
| 2018 | $3,168 | $241,600 | $48,900 | $192,700 |
| 2017 | $2,901 | $232,700 | $48,900 | $183,800 |
| 2016 | $2,826 | $207,400 | $49,100 | $158,300 |
| 2015 | $2,826 | $207,600 | $49,100 | $158,500 |
| 2014 | $2,826 | $210,000 | $49,100 | $160,900 |
| 2013 | $2,826 | $210,000 | $49,100 | $160,900 |
Source: Public Records
Map
Nearby Homes
- 14530 Rutherford Rd
- 14530 W Rutherford Rd
- 2605 Nelson Rd
- 12312 Nelson Rd
- 15083 Cottonwood Canyon Rd
- 11705 Gilbert Rd
- 11606 Gilbert Rd
- NNA Cottonwood Canyon Rd
- NKA Cottonwood Canyon Rd
- 511 E Pine Hollow Rd
- 10608 Hackett Rd
- 1730 N Cottonwood Rd
- 10309 Hughes Rd
- 11906 Zier Rd
- NKA Douglas Rd
- 12900 Douglas Rd
- 3134 Stone Rd
- 11901 Zier Rd
- 192 Sage Cove Rd
- 2889 Stone Rd
- 14200 Rutherford Rd
- 14150 Un-Assigned Un-Assigne Rd
- 14300 Rutherford Rd
- 14350 Rutherford Rd
- 14040 Rutherford Rd
- LOT 1 Rutherford Rd
- 14252 Rutherford Rd
- 14030 Rutherford Rd
- 14254 Rutherford Rd
- 14451 Rutherford Rd
- 13880 Rutherford Rd
- 14258 Rutherford Rd
- 14571 Rutherford Rd
- 14250 Rutherford Rd
- 14256 Rutherford Rd
- 14661 Rutherford Rd
- LOT 2 Rutherford Rd
- 13760 Rutherford Rd
- 14200 Mcinnis Ln
- 14711 Rutherford Rd
