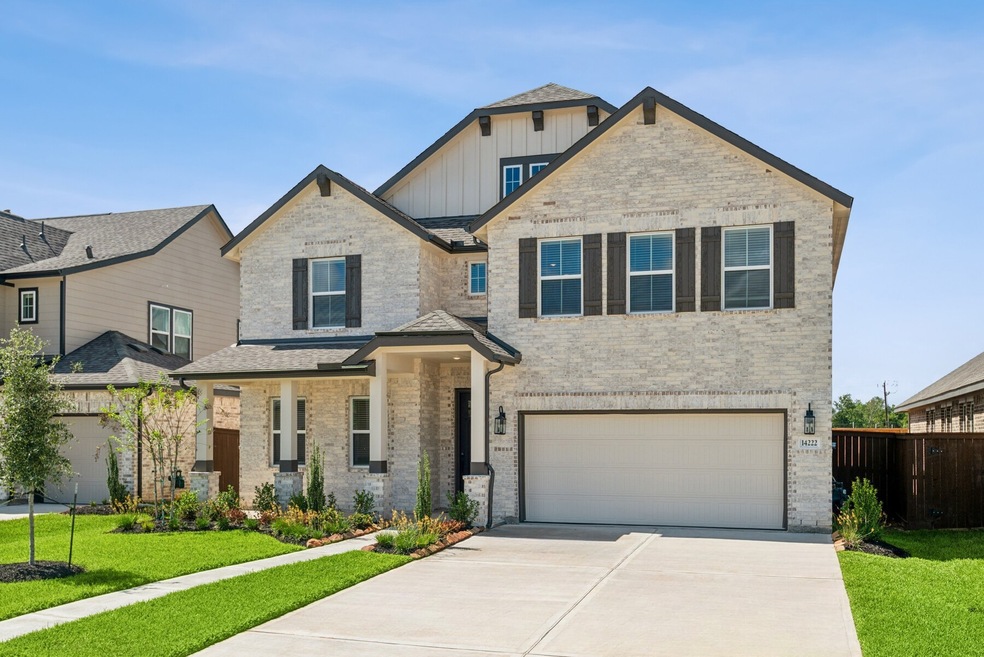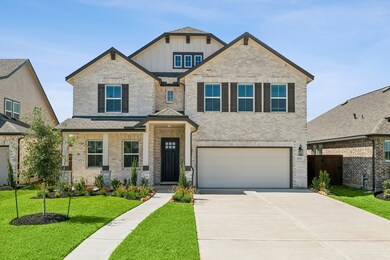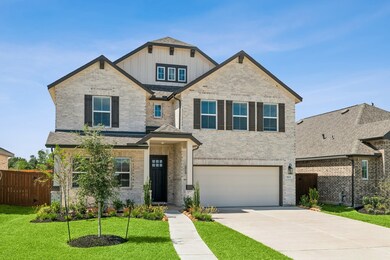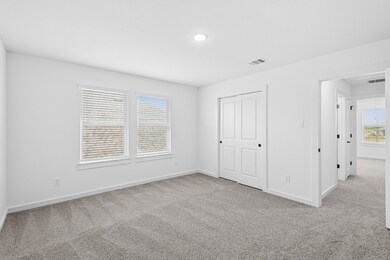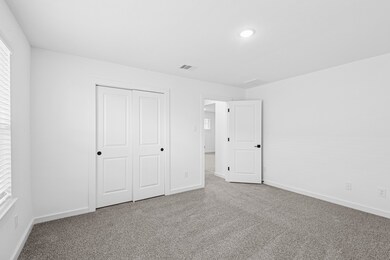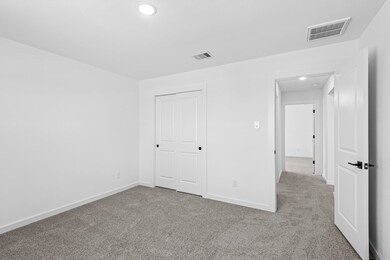14222 Hay Meadow Ln Needville, TX 77461
Estimated payment $2,494/month
Highlights
- New Construction
- ENERGY STAR Certified Homes
- Maid or Guest Quarters
- Needville Elementary School Rated A-
- Home Energy Rating Service (HERS) Rated Property
- Deck
About This Home
Welcome to Harvest Pointe, Needville’s Newest Premier Community. KHovnanian Homes continues its commitment to Needville’s growth, bringing innovative design & lasting value to this thriving hometown! The Davenport features: 6 bed/4.5 baths/2 car garage, foyer, Home office w/barn doors, Huge Primary bedroom & bathroom plus an Extra suite w/full bathroom downstairs, Impressive great room & dining area w/vaulted ceilings, Kitchen has upgraded cabinets & quartz countertops, & covered back porch. Situated right off Hwy 36, Harvest Pointe places you in the prime hub of Needville. Families will love the convenience of having an elementary school (future project) directly across the street. Harvest Pointe is ideally situated off Hwy 36 in the prime hub of Needville. Popular attractions include: Harvest Park, Brazos Bend State Park, George Observatory, Main Street Farmers Market just to name a few. Come experience Needville — “where thousands live where millions wish they could.”
Open House Schedule
-
Saturday, November 22, 202510:00 am to 2:00 pm11/22/2025 10:00:00 AM +00:0011/22/2025 2:00:00 PM +00:00Add to Calendar
-
Sunday, November 23, 20253:00 to 5:00 pm11/23/2025 3:00:00 PM +00:0011/23/2025 5:00:00 PM +00:00Add to Calendar
Home Details
Home Type
- Single Family
Est. Annual Taxes
- $1,948
Year Built
- Built in 2025 | New Construction
Lot Details
- 6,547 Sq Ft Lot
- Northeast Facing Home
- Back Yard Fenced
HOA Fees
- $50 Monthly HOA Fees
Parking
- 2 Car Attached Garage
Home Design
- Traditional Architecture
- Brick Exterior Construction
- Slab Foundation
- Composition Roof
- Cement Siding
- Stone Siding
- Radiant Barrier
Interior Spaces
- 3,386 Sq Ft Home
- 2-Story Property
- Vaulted Ceiling
- Ceiling Fan
- Gas Log Fireplace
- Insulated Doors
- Family Room Off Kitchen
- Breakfast Room
- Home Office
- Game Room
- Utility Room
- Gas Dryer Hookup
Kitchen
- Gas Oven
- Gas Cooktop
- Microwave
- Kitchen Island
- Quartz Countertops
- Disposal
Bedrooms and Bathrooms
- 6 Bedrooms
- En-Suite Primary Bedroom
- Maid or Guest Quarters
- Double Vanity
- Soaking Tub
- Bathtub with Shower
- Separate Shower
Home Security
- Prewired Security
- Fire and Smoke Detector
Eco-Friendly Details
- Home Energy Rating Service (HERS) Rated Property
- Energy-Efficient HVAC
- Energy-Efficient Insulation
- Energy-Efficient Doors
- ENERGY STAR Certified Homes
- Energy-Efficient Thermostat
- Ventilation
Outdoor Features
- Deck
- Covered Patio or Porch
Schools
- Needville Elementary School
- Needville Junior High School
- Needville High School
Utilities
- Central Heating and Cooling System
- Heating System Uses Gas
- Programmable Thermostat
Community Details
- Harvest Pointe HOA
- Built by K. Hovnanian
- Harvest Pointe Sec 1 Subdivision
Map
Home Values in the Area
Average Home Value in this Area
Tax History
| Year | Tax Paid | Tax Assessment Tax Assessment Total Assessment is a certain percentage of the fair market value that is determined by local assessors to be the total taxable value of land and additions on the property. | Land | Improvement |
|---|---|---|---|---|
| 2025 | -- | $56,700 | $56,700 | -- |
Property History
| Date | Event | Price | List to Sale | Price per Sq Ft |
|---|---|---|---|---|
| 11/19/2025 11/19/25 | Price Changed | $422,090 | -2.3% | $125 / Sq Ft |
| 10/29/2025 10/29/25 | Price Changed | $432,090 | -0.5% | $128 / Sq Ft |
| 10/22/2025 10/22/25 | For Sale | $434,090 | 0.0% | $128 / Sq Ft |
| 10/21/2025 10/21/25 | Off Market | -- | -- | -- |
| 09/26/2025 09/26/25 | Price Changed | $434,090 | -8.4% | $128 / Sq Ft |
| 08/23/2025 08/23/25 | Price Changed | $474,090 | -5.0% | $140 / Sq Ft |
| 08/02/2025 08/02/25 | Price Changed | $499,090 | +1.8% | $147 / Sq Ft |
| 07/28/2025 07/28/25 | For Sale | $490,090 | 0.0% | $145 / Sq Ft |
| 07/27/2025 07/27/25 | Off Market | -- | -- | -- |
| 07/20/2025 07/20/25 | Price Changed | $490,090 | -5.6% | $145 / Sq Ft |
| 06/26/2025 06/26/25 | For Sale | $519,090 | -- | $153 / Sq Ft |
Source: Houston Association of REALTORS®
MLS Number: 34869274
- 14218 Hay Meadow Ln
- 14214 Hay Meadow Ln
- 14235 Hay Meadow Ln
- 14231 Hay Meadow Ln
- 14239 Hay Meadow Ln
- 14227 Hay Meadow Ln
- 14226 Hay Meadow Ln
- 14230 Hay Meadow Ln
- 14218 Golden Wheat Ln
- 14238 Hay Meadow Ln
- Creede Plan at Harvest Pointe
- San Marcos Plan at Harvest Pointe
- Aquila Plan at Harvest Pointe
- Boise Plan at Harvest Pointe
- Snowmass Plan at Harvest Pointe
- Rio Grande Plan at Harvest Pointe
- Greeley Plan at Harvest Pointe
- Comal Plan at Harvest Pointe
- Lavaca Plan at Harvest Pointe
- Hayden Plan at Harvest Pointe
- 14114 Highway 36
- 12431 Old Needville Fairchild Rd
- 3022 School St
- 9231 Kostelnik St
- 2820 Richmond St
- 3635 Needville Ave
- 8310 Park St
- 16109 Clarence St
- 10141 Needville Fairchilds Rd
- 10910 Highway 36
- 10535 Dannhaus Rd Unit A
- 12021 Fm 1994 Rd
- 8703 Vacek Crossing Way
- 8706 Vacek Crossing Way
- 4707 Pine Meadow Dr
- 8742 Vacek Crossing Way
- 10707 Gossypium Ct
- 7610 Thrips Ln
- 7603 Thrips Ln
- 7922 Vacek Meadows Loop
