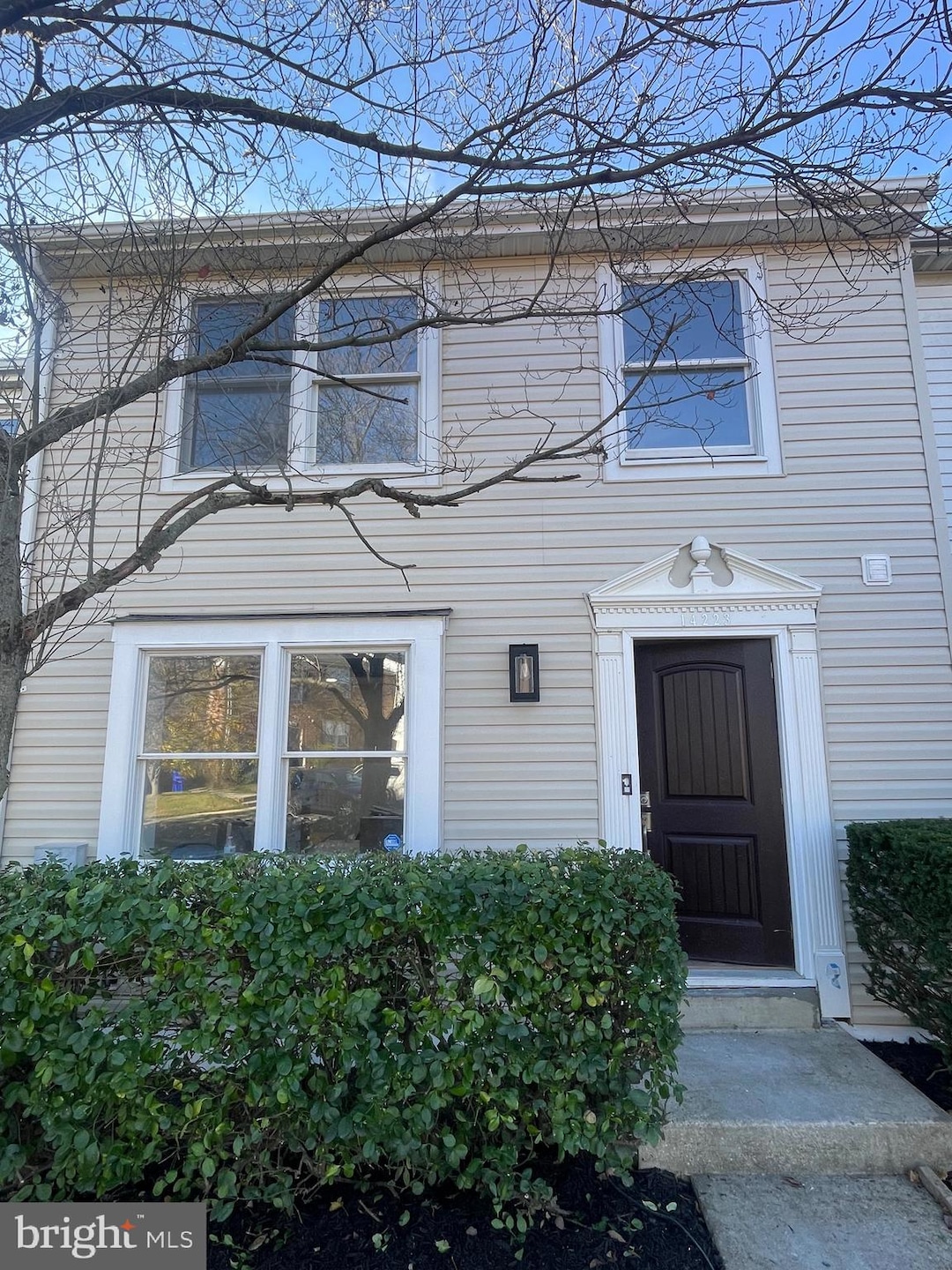14223 Castle Blvd Unit 126-18 Silver Spring, MD 20904
Estimated payment $2,540/month
Highlights
- Traditional Architecture
- Paint Branch High School Rated A-
- 90% Forced Air Heating and Cooling System
About This Home
ROOF • HVAC • HOT WATER HEATER — ALL UPDATED!
If you’re a first-time homebuyer looking for a true move-in ready home, this one is going to feel like a dream. 14223 Castle Blvd has been refreshed from top to bottom and looks noticeably better than the most recent comps that closed in the neighborhood; and it shows the moment you arrive — giving you both immediate comfort and long-term value. The main level welcomes you with a bright, open layout and a modern, clean feel. Fresh updates throughout make the space feel new the moment you walk in. Upstairs, the smart reconfiguration adds a true third bedroom and refreshed bathrooms — perfect for buyers who need more usable space without the renovation stress. The lower level expands your lifestyle options with an additional living area that works great as a family room, media space, home gym, or playroom. Outside, enjoy a newly refreshed deck, perfect for relaxing, grilling, and hosting friends — a true bonus feature for buyers looking to enjoy their outdoor space without extra work. With major systems already updated, you can move in with peace of mind and avoid the big-ticket expenses that often come with older homes. Perfect for the any buyer who wants modern, clean, updated living without the hassle of renovations.
Listing Agent
(240) 305-3993 teilatheagent@gmail.com Goldmine Realty Listed on: 11/26/2025
Townhouse Details
Home Type
- Townhome
Est. Annual Taxes
- $3,925
Year Built
- Built in 1983 | Remodeled in 2025
HOA Fees
- $180 Monthly HOA Fees
Parking
- Parking Lot
Home Design
- Traditional Architecture
- Brick Foundation
- Aluminum Siding
Interior Spaces
- Property has 3 Levels
- Finished Basement
Bedrooms and Bathrooms
- 3 Bedrooms
Utilities
- 90% Forced Air Heating and Cooling System
- Electric Water Heater
Listing and Financial Details
- Coming Soon on 12/4/25
- Assessor Parcel Number 160502290416
Community Details
Overview
- Association fees include common area maintenance, snow removal
- Ventura Codm Community
- Ventura Codm Subdivision
Pet Policy
- Pets allowed on a case-by-case basis
Map
Home Values in the Area
Average Home Value in this Area
Tax History
| Year | Tax Paid | Tax Assessment Tax Assessment Total Assessment is a certain percentage of the fair market value that is determined by local assessors to be the total taxable value of land and additions on the property. | Land | Improvement |
|---|---|---|---|---|
| 2025 | $3,650 | $300,000 | $90,000 | $210,000 |
| 2024 | $3,650 | $283,333 | $0 | $0 |
| 2023 | $2,745 | $266,667 | $0 | $0 |
| 2022 | $2,015 | $250,000 | $75,000 | $175,000 |
| 2021 | $2,300 | $243,333 | $0 | $0 |
| 2020 | $4,406 | $236,667 | $0 | $0 |
| 2019 | $4,234 | $230,000 | $69,000 | $161,000 |
| 2018 | $1,966 | $216,667 | $0 | $0 |
| 2017 | $1,753 | $203,333 | $0 | $0 |
| 2016 | $1,811 | $190,000 | $0 | $0 |
| 2015 | $1,811 | $190,000 | $0 | $0 |
| 2014 | $1,811 | $190,000 | $0 | $0 |
Purchase History
| Date | Type | Sale Price | Title Company |
|---|---|---|---|
| Special Warranty Deed | $250,000 | Closeline Settlements Dba Clos | |
| Deed | -- | -- | |
| Deed | -- | -- |
Source: Bright MLS
MLS Number: MDMC2209338
APN: 05-02290416
- 3650 Castle Terrace Unit 111-12
- 3640 Van Horn Way
- 13929 Carthage Cir
- 3652 Turbridge Dr
- 3424 Bruton Parish Way
- 14516 Wexhall Terrace
- 14640 Wexhall Terrace
- 3301 Sir Thomas Dr
- 3301 Sir Thomas Dr Unit 6B34
- 4 Almanac Ct
- 3837 Lansdale Ct
- 3833 Lansdale Ct
- 3710 Amsterdam Terrace
- 3925 Greencastle Rd Unit 101
- 3824 Wildlife Ln
- 14737 Wexhall Terrace
- 3625 Silver Spruce Cir
- 14631 Monmouth Dr Unit 10111
- 3055 Shepperton Terrace
- 0 Briggs Chaney Rd Unit MDMC2096842
- 3423 Castle Way
- 3602 Castle Terrace Unit 116-102
- 3511 Castle Way
- 3415 Castle Way
- 14163 Castle Blvd Unit 204
- 3603 Van Horn Way
- 14000 Castle Blvd
- 14175 Castle Blvd
- 3212 Tapestry Cir
- 14224 Angelton Terrace
- 3801 Water Drop Ct
- 3528 Turbridge Dr
- 13802 Castle Blvd
- 3301 Sir Thomas Dr
- 3707 Airdire Ct
- 14004 Daleshire Way Unit 49
- 13831 Castle Blvd
- 13701 Modrad Way Unit 13
- 8 Almanac Ct
- 3321 Sir Thomas Dr

