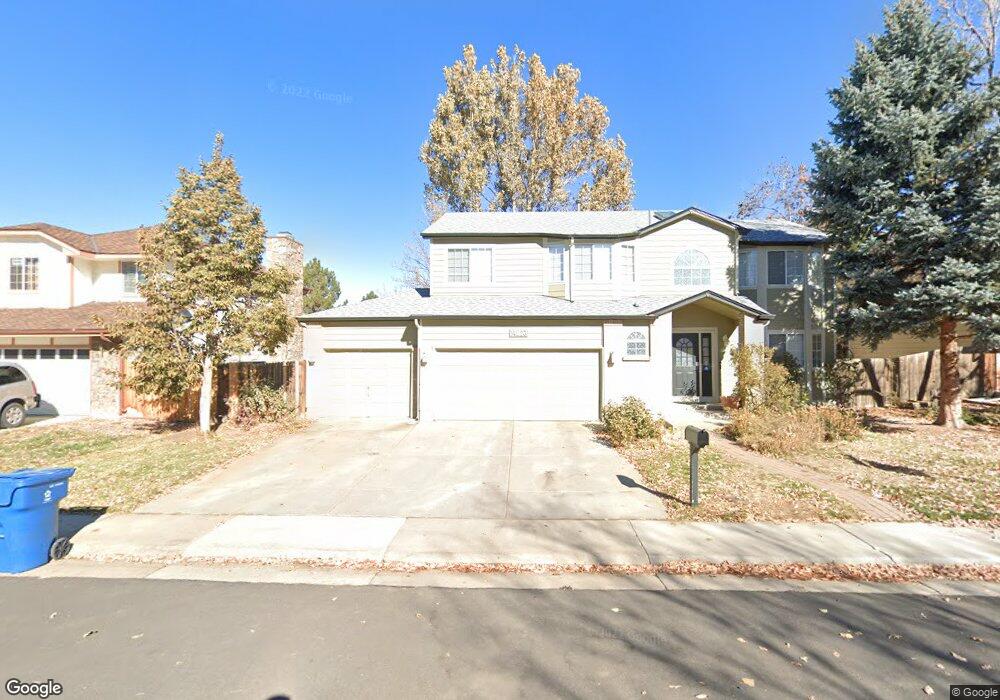14223 E Chenango Place Aurora, CO 80015
Woodgate NeighborhoodEstimated Value: $582,216 - $656,000
3
Beds
3
Baths
2,228
Sq Ft
$278/Sq Ft
Est. Value
About This Home
This home is located at 14223 E Chenango Place, Aurora, CO 80015 and is currently estimated at $620,054, approximately $278 per square foot. 14223 E Chenango Place is a home located in Arapahoe County with nearby schools including Sagebrush Elementary School, Laredo Middle School, and Smoky Hill High School.
Ownership History
Date
Name
Owned For
Owner Type
Purchase Details
Closed on
Apr 30, 2020
Sold by
Pott Richmeler Whitney A and Richmeier Brian L
Bought by
Nemer Igor
Current Estimated Value
Home Financials for this Owner
Home Financials are based on the most recent Mortgage that was taken out on this home.
Original Mortgage
$332,000
Outstanding Balance
$293,335
Interest Rate
3.6%
Mortgage Type
New Conventional
Estimated Equity
$326,719
Purchase Details
Closed on
Jul 9, 2004
Sold by
Johnson Shawn M and Johnson Lynn Gorham
Bought by
Richmeier Brian L and Post Richmeier Whitney A
Home Financials for this Owner
Home Financials are based on the most recent Mortgage that was taken out on this home.
Original Mortgage
$195,000
Interest Rate
5.62%
Mortgage Type
Purchase Money Mortgage
Purchase Details
Closed on
Apr 6, 2001
Sold by
Reiff Ricky Kent and Reiff Daphyne C
Bought by
Johnson Shawn M and Johnson Lynn Gorham
Home Financials for this Owner
Home Financials are based on the most recent Mortgage that was taken out on this home.
Original Mortgage
$204,000
Interest Rate
7%
Purchase Details
Closed on
Feb 19, 1993
Sold by
Holiday Home Builders Inc
Bought by
Reiff Daphyne C Reiff Ricky Kent
Purchase Details
Closed on
Dec 6, 1991
Sold by
American Savings Of Colorado
Bought by
Holiday Home Builders Inc
Purchase Details
Closed on
Jul 5, 1990
Sold by
Centennial Homes Dev Inc
Bought by
American Savings Of Colorado
Purchase Details
Closed on
Feb 19, 1988
Sold by
Centennial Homes No 2
Bought by
Centennial Homes Dev Inc
Purchase Details
Closed on
Dec 31, 1986
Sold by
Conversion Arapco
Bought by
Centennial Homes No 2
Purchase Details
Closed on
Sep 1, 1985
Bought by
Conversion Arapco
Create a Home Valuation Report for This Property
The Home Valuation Report is an in-depth analysis detailing your home's value as well as a comparison with similar homes in the area
Home Values in the Area
Average Home Value in this Area
Purchase History
| Date | Buyer | Sale Price | Title Company |
|---|---|---|---|
| Nemer Igor | $415,000 | Chicago Title Company | |
| Richmeier Brian L | $265,000 | -- | |
| Johnson Shawn M | $255,000 | Land Title | |
| Reiff Daphyne C Reiff Ricky Kent | -- | -- | |
| Holiday Home Builders Inc | -- | -- | |
| American Savings Of Colorado | -- | -- | |
| Centennial Homes Dev Inc | -- | -- | |
| Centennial Homes No 2 | -- | -- | |
| Conversion Arapco | -- | -- |
Source: Public Records
Mortgage History
| Date | Status | Borrower | Loan Amount |
|---|---|---|---|
| Open | Nemer Igor | $332,000 | |
| Previous Owner | Richmeier Brian L | $195,000 | |
| Previous Owner | Johnson Shawn M | $204,000 |
Source: Public Records
Tax History Compared to Growth
Tax History
| Year | Tax Paid | Tax Assessment Tax Assessment Total Assessment is a certain percentage of the fair market value that is determined by local assessors to be the total taxable value of land and additions on the property. | Land | Improvement |
|---|---|---|---|---|
| 2025 | $3,209 | $43,238 | -- | -- |
| 2024 | $3,209 | $40,682 | -- | -- |
| 2023 | $2,832 | $40,682 | $0 | $0 |
| 2022 | $2,101 | $28,815 | $0 | $0 |
| 2021 | $2,114 | $28,815 | $0 | $0 |
| 2020 | $2,039 | $28,200 | $0 | $0 |
| 2019 | $1,967 | $28,200 | $0 | $0 |
| 2018 | $2,015 | $27,151 | $0 | $0 |
| 2017 | $1,985 | $27,151 | $0 | $0 |
| 2016 | $2,105 | $22,169 | $0 | $0 |
| 2015 | $1,645 | $22,169 | $0 | $0 |
| 2014 | -- | $17,751 | $0 | $0 |
| 2013 | -- | $18,070 | $0 | $0 |
Source: Public Records
Map
Nearby Homes
- 4852 S Carson St
- 14207 E Grand Dr Unit 79
- 4933 S Carson St Unit 208
- 4933 S Carson St Unit 211
- 4823 S Crystal St
- 14503 E Wagontrail Dr
- 4973 S Dillon St Unit 135
- 14524 E Wagontrail Place
- 4971 S Parker Rd
- 14100 E Temple Dr Unit 5
- 4643 S Crystal Way Unit D184
- 14739 E Wagontrail Place
- 13953 E Grand Ave
- 4656 S Dillon Ct Unit D
- 14086 E Stanford Cir Unit F07
- 14782 E Belleview Ave
- 4538 S Atchison Way
- 13982 E Stanford Cir Unit N02
- 4661 S Fraser Cir Unit C
- 4663 S Fraser Ct Unit E
- 14253 E Chenango Place
- 14203 E Chenango Place
- 14292 E Saratoga Place
- 14252 E Saratoga Place
- 14204 E Chenango Place
- 14234 E Chenango Place
- 14273 E Chenango Place
- 14191 E Chenango Place
- 14304 E Saratoga Place
- 14202 E Saratoga Place
- 4915 S Crystal St
- 14192 E Chenango Place
- 14171 E Chenango Place
- 4873 S Crystal St
- 14293 E Chenango Place
- 4925 S Crystal St
- 14314 E Saratoga Place
- 14190 E Saratoga Place
- 14172 E Chenango Place
- 4874 S Crystal St
