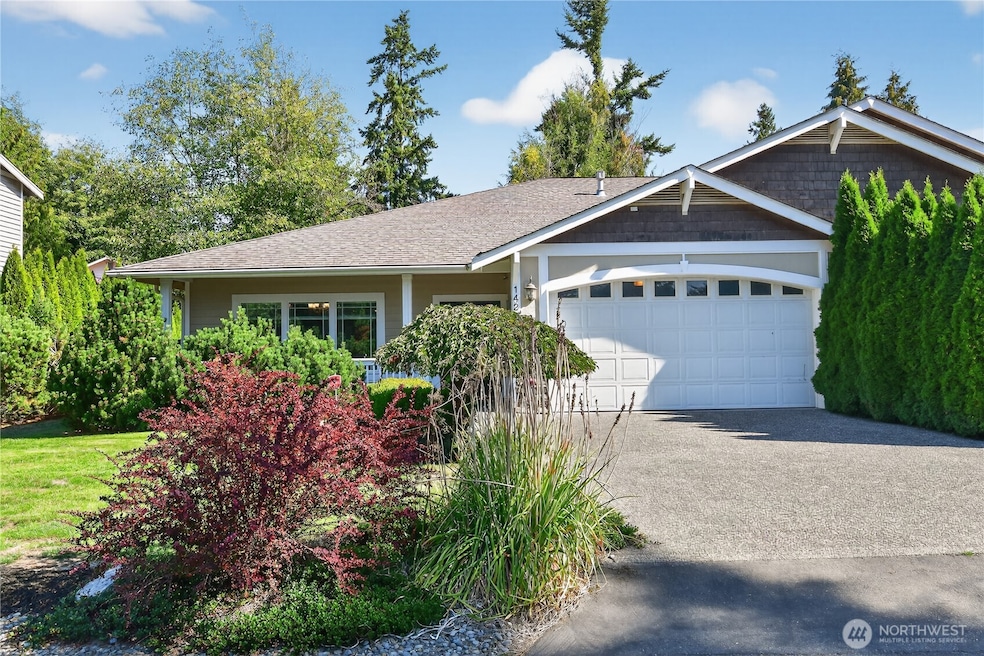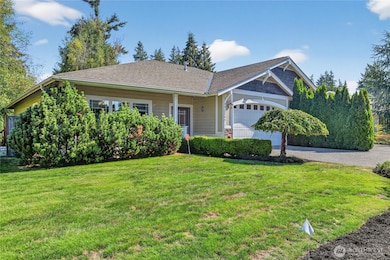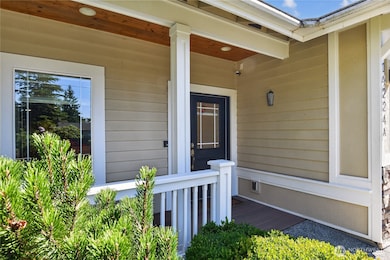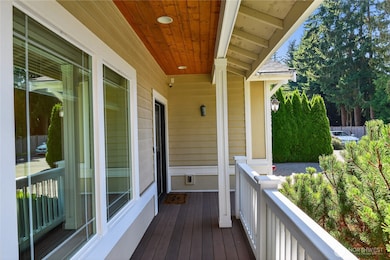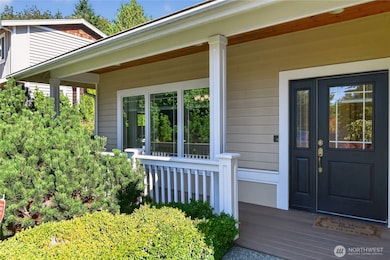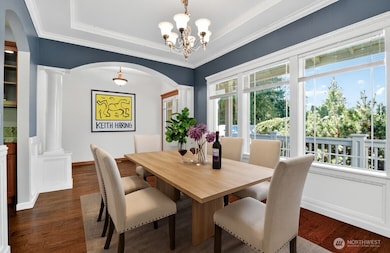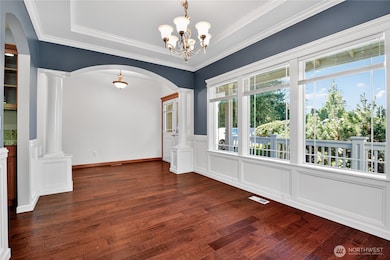14224 Beverly Park Rd Unit A Edmonds, WA 98026
Estimated payment $4,686/month
Highlights
- Craftsman Architecture
- Property is near public transit
- Vaulted Ceiling
- Harbour Pointe Middle School Rated A-
- Territorial View
- Engineered Wood Flooring
About This Home
This incredible Picnic Point duplex lives just like a single family home on a quiet dead end street. The large fully fenced lot with mature privacy landscaping and an open floorplan make for a comfortable lifestyle in a small 6 unit development. New engineered hardwoods throughout. Large primary bedroom with an ensuite bathroom and heated floors. Carpets just professionally cleaned. Fresh paint throughout. Also within the past 5 years: New stove, New hood, New fridge, New A/C, New washer and dryer, New water heater. Custom cherry cabinets in the kitchen and oversized laundry room with a utility sink. Large clean garage with tons of storage. This home is move in ready. Conveniently located to nearby schools, coffee, parks and groceries!
Source: Northwest Multiple Listing Service (NWMLS)
MLS#: 2449128
Home Details
Home Type
- Single Family
Est. Annual Taxes
- $5,755
Year Built
- Built in 2006
Lot Details
- 7,539 Sq Ft Lot
- Lot Dimensions are 106' x 62' x 99' x 62'
- Street terminates at a dead end
- South Facing Home
- Property is Fully Fenced
- Level Lot
- Sprinkler System
- Garden
- Property is in good condition
HOA Fees
- $200 Monthly HOA Fees
Parking
- 2 Car Attached Garage
- Driveway
Home Design
- Craftsman Architecture
- Poured Concrete
- Composition Roof
- Wood Siding
- Wood Composite
Interior Spaces
- 1,800 Sq Ft Home
- 1-Story Property
- Vaulted Ceiling
- Ceiling Fan
- Skylights
- Gas Fireplace
- French Doors
- Territorial Views
Kitchen
- Stove
- Microwave
- Dishwasher
- Disposal
Flooring
- Engineered Wood
- Carpet
- Ceramic Tile
Bedrooms and Bathrooms
- 3 Main Level Bedrooms
- Bathroom on Main Level
Laundry
- Laundry Room
- Dryer
- Washer
Home Security
- Home Security System
- Storm Windows
Outdoor Features
- Patio
Location
- Property is near public transit
- Property is near a bus stop
Utilities
- Forced Air Heating and Cooling System
- Water Heater
- High Speed Internet
- High Tech Cabling
- Cable TV Available
Community Details
- Association fees include common area maintenance, lawn service
- Lea Miller Association
- Secondary HOA Phone (425) 354-9065
- Mukilteo Subdivision
Listing and Financial Details
- Down Payment Assistance Available
- Visit Down Payment Resource Website
- Assessor Parcel Number 01050800022401
Map
Home Values in the Area
Average Home Value in this Area
Tax History
| Year | Tax Paid | Tax Assessment Tax Assessment Total Assessment is a certain percentage of the fair market value that is determined by local assessors to be the total taxable value of land and additions on the property. | Land | Improvement |
|---|---|---|---|---|
| 2025 | $5,788 | $675,800 | $354,000 | $321,800 |
| 2024 | $5,788 | $685,800 | $364,000 | $321,800 |
| 2023 | $5,697 | $705,100 | $340,000 | $365,100 |
| 2022 | $5,320 | $557,200 | $244,000 | $313,200 |
| 2020 | $4,698 | $478,700 | $212,000 | $266,700 |
| 2019 | $4,621 | $473,200 | $212,000 | $261,200 |
| 2018 | $4,571 | $408,000 | $175,000 | $233,000 |
| 2017 | $4,026 | $367,400 | $150,000 | $217,400 |
| 2016 | $3,741 | $338,900 | $130,000 | $208,900 |
| 2015 | $3,829 | $317,900 | $121,000 | $196,900 |
| 2013 | $3,531 | $274,800 | $113,000 | $161,800 |
Property History
| Date | Event | Price | List to Sale | Price per Sq Ft | Prior Sale |
|---|---|---|---|---|---|
| 11/15/2025 11/15/25 | Pending | -- | -- | -- | |
| 11/06/2025 11/06/25 | Price Changed | $760,000 | -1.8% | $422 / Sq Ft | |
| 10/28/2025 10/28/25 | For Sale | $774,250 | +66.5% | $430 / Sq Ft | |
| 02/16/2018 02/16/18 | Sold | $465,000 | 0.0% | $258 / Sq Ft | View Prior Sale |
| 01/16/2018 01/16/18 | Pending | -- | -- | -- | |
| 01/13/2018 01/13/18 | For Sale | $465,000 | -- | $258 / Sq Ft |
Purchase History
| Date | Type | Sale Price | Title Company |
|---|---|---|---|
| Warranty Deed | $465,000 | Old Republic Title | |
| Interfamily Deed Transfer | -- | None Available | |
| Warranty Deed | $420,000 | Chicago Title |
Mortgage History
| Date | Status | Loan Amount | Loan Type |
|---|---|---|---|
| Open | $372,000 | New Conventional | |
| Previous Owner | $336,000 | Purchase Money Mortgage |
Source: Northwest Multiple Listing Service (NWMLS)
MLS Number: 2449128
APN: 010508-000-224-01
- 4630 143rd Place SW
- 4726 Picnic Point Rd
- 5015 144th St SW Unit B1
- 5015 144th St SW Unit A4
- 5015 144th St SW Unit A2
- 5114 Picnic Point Rd
- 14019 52nd Ave W Unit B
- 4619 136th Place SW
- 5020 148th St SW Unit E4
- 5020 148th St SW Unit E1
- 14714 53rd Ave W Unit 116
- 14714 53rd Ave W Unit 119
- 14913 48th Ave W Unit C-4
- 13322 47th Place W
- 15109 45th Place W
- 13303 48th Place W
- 3821 Shelby Rd
- 4105 Lincoln Way
- 15217 48th Ave W
- 15026 40th Ave W Unit 2-401
