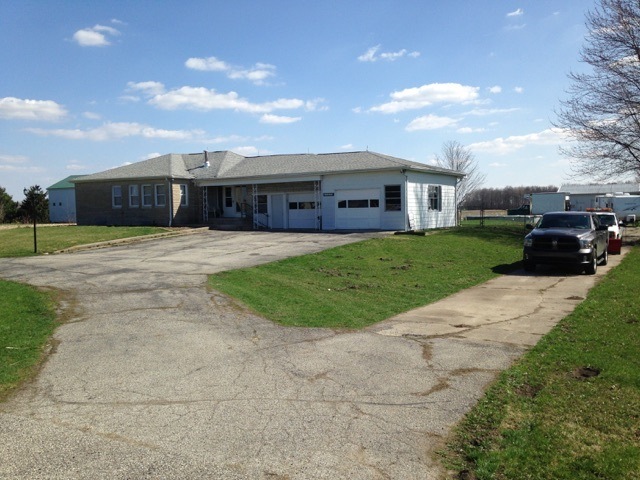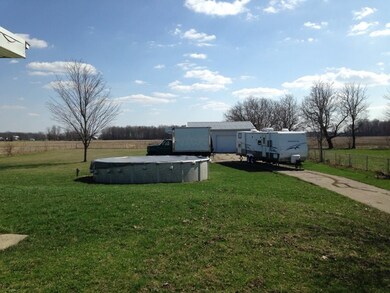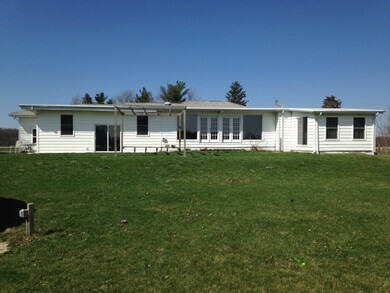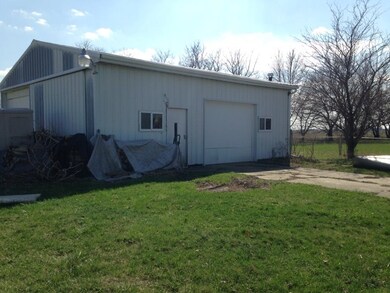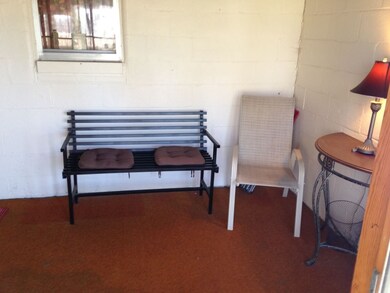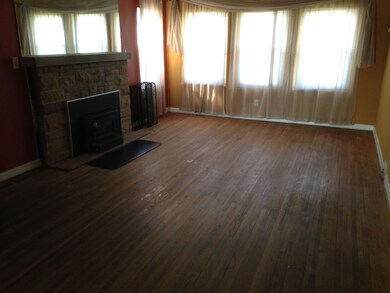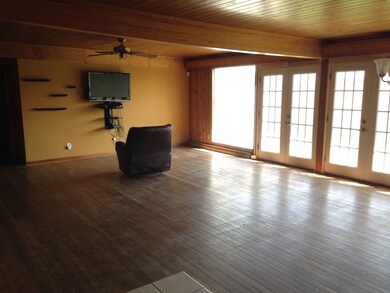
14224 New Rd Mishawaka, IN 46544
Highlights
- Above Ground Pool
- Primary Bedroom Suite
- Ranch Style House
- Madison Elementary School Rated A-
- Open Floorplan
- Backs to Open Ground
About This Home
As of March 2017This home offers Penn Schools in the desirable Madison Township and is a Large 4 Bed 2.5 Bath 2 Car Attached Garage Home with many updates, acreage, extra pole building, lots of bonus rooms, and much more at a great price. Quiet country setting that's only minutes from Mishawaka and near the bypass for convenient travel to Elkhart, South Bend, or beyond. Newer items include: Entire New Roof, Complete New Efficient Heat Pump central heating and cooling system, New Electric Service, Fresh Remodeling in several rooms, and much more. This home still has some remodeling/updating that could be done, and is priced accordingly. Seller relocated prior to completing renovations to the entire home, but the home is readily enjoyable as it currently is. Bonus rooms include (in addition to living, family, and dining rooms) an additional large play room, a piano room, a private office area off of the master, and a foyer. All rooms are located on the main level of the house. Basement is unfinished, which is desirable in the clay soil areas in Southern St. Joseph County. Broker Owned. USDA loan eligible.
Last Agent to Sell the Property
Jason Ball
Silver Creek Realty Listed on: 04/13/2015
Home Details
Home Type
- Single Family
Est. Annual Taxes
- $406
Year Built
- Built in 1949
Lot Details
- 1.44 Acre Lot
- Backs to Open Ground
- Rural Setting
- Chain Link Fence
- Level Lot
Parking
- 2 Car Attached Garage
- Garage Door Opener
- Driveway
Home Design
- Ranch Style House
- Shingle Roof
- Rolled or Hot Mop Roof
- Asphalt Roof
- Masonry Siding
- Masonry
- Vinyl Construction Material
Interior Spaces
- Open Floorplan
- Woodwork
- Wood Burning Fireplace
- Self Contained Fireplace Unit Or Insert
- Entrance Foyer
- Formal Dining Room
- Pull Down Stairs to Attic
- Breakfast Bar
Flooring
- Wood
- Carpet
Bedrooms and Bathrooms
- 4 Bedrooms
- Primary Bedroom Suite
- Split Bedroom Floorplan
- Separate Shower
Laundry
- Laundry on main level
- Laundry Chute
- Washer and Electric Dryer Hookup
Partially Finished Basement
- Sump Pump
- Block Basement Construction
- 1 Bathroom in Basement
- Crawl Space
Home Security
- Home Security System
- Fire and Smoke Detector
Eco-Friendly Details
- Energy-Efficient Appliances
- Energy-Efficient Windows
- Energy-Efficient HVAC
- Energy-Efficient Doors
Outdoor Features
- Above Ground Pool
- Enclosed patio or porch
Location
- Suburban Location
Utilities
- Forced Air Heating and Cooling System
- Heat Pump System
- Generator Hookup
- Private Company Owned Well
- Well
- Septic System
Community Details
- Community Pool
Listing and Financial Details
- Assessor Parcel Number 71-14-23-200-003.000-016
Ownership History
Purchase Details
Home Financials for this Owner
Home Financials are based on the most recent Mortgage that was taken out on this home.Purchase Details
Home Financials for this Owner
Home Financials are based on the most recent Mortgage that was taken out on this home.Purchase Details
Home Financials for this Owner
Home Financials are based on the most recent Mortgage that was taken out on this home.Purchase Details
Home Financials for this Owner
Home Financials are based on the most recent Mortgage that was taken out on this home.Similar Homes in Mishawaka, IN
Home Values in the Area
Average Home Value in this Area
Purchase History
| Date | Type | Sale Price | Title Company |
|---|---|---|---|
| Warranty Deed | -- | -- | |
| Warranty Deed | -- | Meridian Title | |
| Special Warranty Deed | -- | Statewide Title | |
| Sheriffs Deed | $143,916 | None Available |
Mortgage History
| Date | Status | Loan Amount | Loan Type |
|---|---|---|---|
| Open | $50,200 | New Conventional | |
| Previous Owner | $172,812 | FHA | |
| Previous Owner | $147,250 | New Conventional | |
| Previous Owner | $76,000 | New Conventional |
Property History
| Date | Event | Price | Change | Sq Ft Price |
|---|---|---|---|---|
| 03/28/2017 03/28/17 | Sold | $176,000 | -3.6% | $71 / Sq Ft |
| 02/14/2017 02/14/17 | Pending | -- | -- | -- |
| 12/10/2016 12/10/16 | For Sale | $182,500 | +17.7% | $74 / Sq Ft |
| 09/18/2015 09/18/15 | Sold | $155,000 | -13.4% | $63 / Sq Ft |
| 07/16/2015 07/16/15 | Pending | -- | -- | -- |
| 04/13/2015 04/13/15 | For Sale | $179,000 | -- | $72 / Sq Ft |
Tax History Compared to Growth
Tax History
| Year | Tax Paid | Tax Assessment Tax Assessment Total Assessment is a certain percentage of the fair market value that is determined by local assessors to be the total taxable value of land and additions on the property. | Land | Improvement |
|---|---|---|---|---|
| 2024 | $1,880 | $306,900 | $58,700 | $248,200 |
| 2023 | $1,837 | $256,300 | $58,700 | $197,600 |
| 2022 | $1,600 | $208,500 | $58,700 | $149,800 |
| 2021 | $1,608 | $197,800 | $60,900 | $136,900 |
| 2020 | $1,797 | $221,700 | $68,200 | $153,500 |
| 2019 | $1,323 | $174,600 | $51,800 | $122,800 |
| 2018 | $1,453 | $190,900 | $56,600 | $134,300 |
| 2017 | $1,141 | $156,900 | $46,500 | $110,400 |
| 2016 | $1,157 | $157,200 | $46,500 | $110,700 |
| 2014 | $406 | $83,200 | $32,000 | $51,200 |
Agents Affiliated with this Home
-

Seller's Agent in 2017
Barry Skalski
Michiana Realty LLC
(574) 395-7653
134 Total Sales
-

Seller Co-Listing Agent in 2017
Jennifer Lillie
Cressy & Everett - South Bend
(574) 286-9667
204 Total Sales
-

Buyer's Agent in 2017
Marty Fitch
Coldwell Banker Real Estate Group
(574) 215-2431
64 Total Sales
-
J
Seller's Agent in 2015
Jason Ball
Silver Creek Realty
Map
Source: Indiana Regional MLS
MLS Number: 201515115
APN: 71-14-23-200-003.000-016
- 63855 Madison Trail
- 64052 State Road 331
- 13982 Kline Rd
- 61701 Elm Rd
- 15442 Kelly Rd
- 66375 Indiana 331
- 67054 State Road 331
- Lot 682A Stoneham Dr Unit 682A
- Lot 681A Stoneham Dr Unit 681A
- 10900 Kern Rd
- 59483 Clover Rd
- 3729 Bremen Hwy
- 3717 Bremen Hwy
- 18875 Madison Rd
- 5725 Deer Hollow Dr
- 1012 Bowdoin Dr
- 16112 Ireland Rd
- 3204 Falling Oak Dr
- 30413 County Road 38
- 60506 Woodstock Dr
