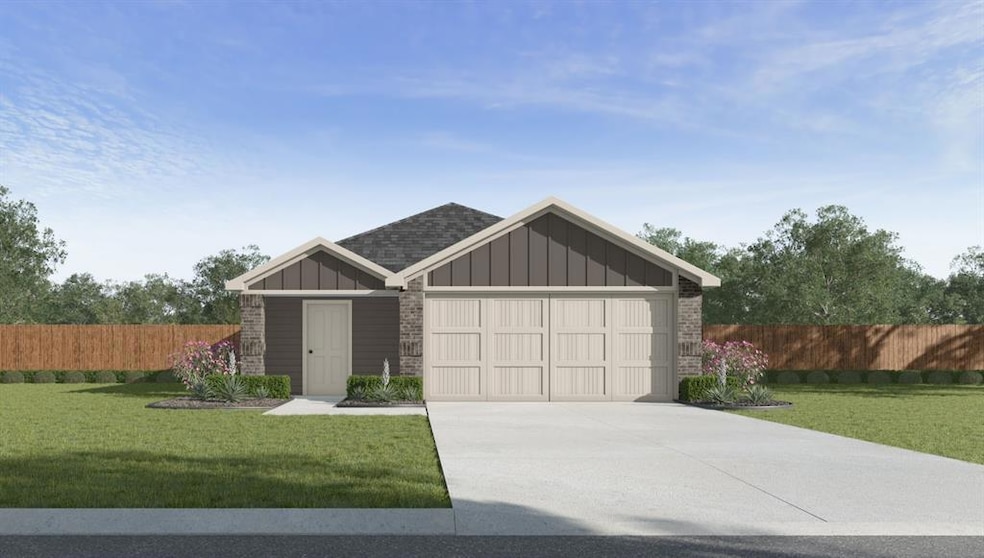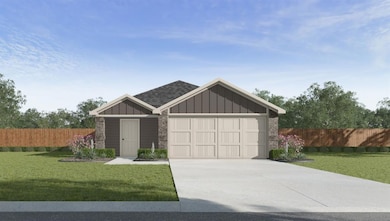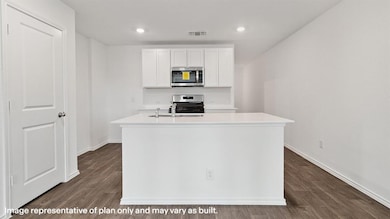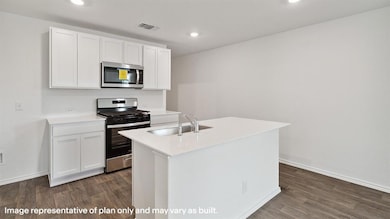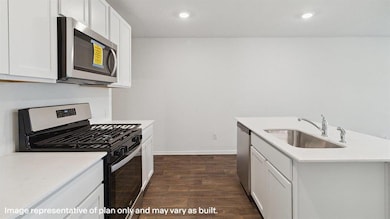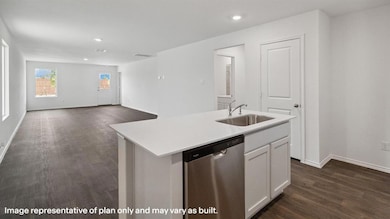14224 Trickling Way Yukon, OK 73099
Northwood NeighborhoodEstimated payment $1,502/month
Highlights
- Traditional Architecture
- Covered Patio or Porch
- Interior Lot
- Northwood Elementary School Rated A-
- 2 Car Attached Garage
- Laundry Room
About This Home
Caprock — 3 bed | 2 bath | 1434 sq ft Discover the Caprock plan, one of our new homes in The Brook in Piedmont. With 3 bedrooms, 2 bathrooms, and 1434 square feet, this home offers space and comfort. Secondary bedrooms are thoughtfully placed near the entry, leading you into the open-concept living spaces. The kitchen features 30” upper kitchen cabinets, soft-close cabinetry, chrome knob hardware, and stunning white quartz countertops on the front kitchen island, creating a clean, modern finish that elevates the space. At the back, the primary suite provides privacy with an adjoining bath and a generous walk-in closet. This home includes our Home Is Connected® smart home package — featuring a camera doorbell, control panel, Kwikset® keypad lock, and smart switches. . It also comes with a fully sodded front and back yard. This design blends function and style, making it perfect for families searching for new homes in Oklahoma City.
Home Details
Home Type
- Single Family
Year Built
- Home Under Construction
Lot Details
- 5,998 Sq Ft Lot
- Interior Lot
HOA Fees
- $23 Monthly HOA Fees
Parking
- 2 Car Attached Garage
- Driveway
Home Design
- Home is estimated to be completed on 2/1/26
- Traditional Architecture
- Pillar, Post or Pier Foundation
- Brick Frame
- Composition Roof
Interior Spaces
- 1,434 Sq Ft Home
- 1-Story Property
- Inside Utility
- Laundry Room
Kitchen
- Gas Oven
- Gas Range
- Free-Standing Range
- Microwave
- Dishwasher
- Disposal
Flooring
- Carpet
- Vinyl
Bedrooms and Bathrooms
- 3 Bedrooms
- 2 Full Bathrooms
Home Security
- Smart Home
- Fire and Smoke Detector
Outdoor Features
- Covered Patio or Porch
Schools
- Northwood Elementary School
- Piedmont Middle School
- Piedmont High School
Utilities
- Central Heating and Cooling System
- Water Heater
- Cable TV Available
Community Details
- Association fees include maintenance common areas
- Mandatory home owners association
Listing and Financial Details
- Legal Lot and Block 007 / 021
Map
Home Values in the Area
Average Home Value in this Area
Property History
| Date | Event | Price | List to Sale | Price per Sq Ft |
|---|---|---|---|---|
| 11/26/2025 11/26/25 | For Sale | $235,990 | -- | $165 / Sq Ft |
Source: MLSOK
MLS Number: 1204043
- 14228 Trickling Way
- 14228 Trickling Way
- 14224 Trickling Way
- 12529 NW 142nd St
- 12545 NW 142nd St
- 14227 Little Falls Ln
- 14231 Little Falls Ln
- 14220 Little Falls Ln
- 12541 NW 142nd St
- 14229 Trickling Way
- 14212 Litte Falls Ln
- 12549 NW 142nd St
- 14233 Trickling Way
- 14232 Trickling Way
- 14217 Little Falls Ln
- 14209 Little Falls Ln
- 14208 Little Falls Ln
- 14204 Little Falls Ln
- 12552 NW 141st St
- 14117 Babbling Brook Dr
- 12544 NW 141st St
- 14001 the Brook Blvd
- 13733 the Brook Blvd
- 12729 NW 137th St
- 13312 Beaumont Dr
- 13229 Bridgewater Dr
- 13413 Open Air Ln
- 12329 SW 31st St
- 1046 Phils Way NW
- 1119 Polk St
- 11808 Jude Way
- 11744 NW 99th Terrace
- 12037 Ashford Dr
- 1421 Hickory Trail
- 10005 Blue Wing Trail
- 11532 Ruger Rd
- 9613 Jackrabbit Rd
- 9516 Gray Wolf Ln
- 11305 NW 97th St
- 9513 Laredo Ln
