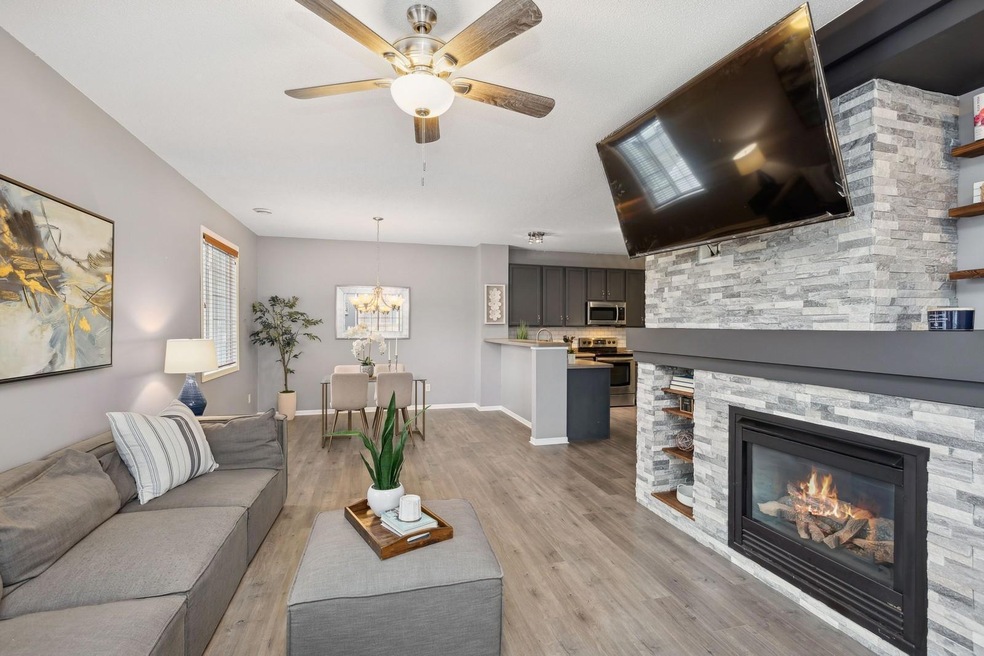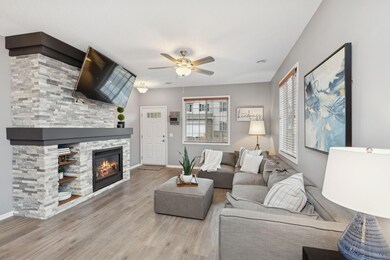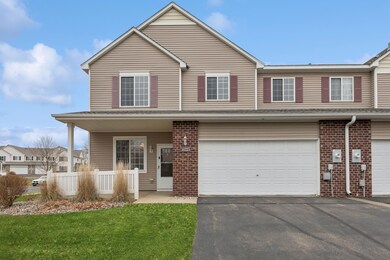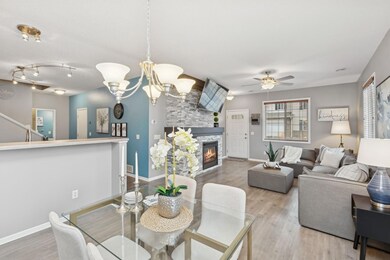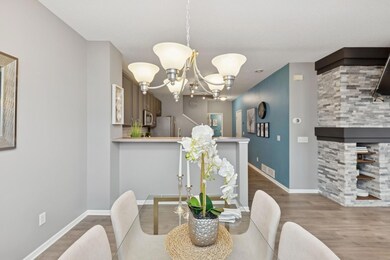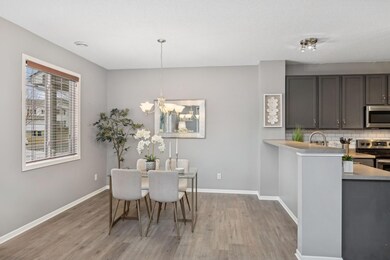
14225 Avalon Path Unit 704 Rosemount, MN 55068
Highlights
- Loft
- Stainless Steel Appliances
- 2 Car Attached Garage
- Rosemount Middle School Rated A-
- Front Porch
- 4-minute walk to Bloomfield Park
About This Home
As of February 2025Looking for a cozy, move in ready home? This beautifully updated Rosemount townhome is just the one! Come see all this home has to offer including LVP flooring, stainless steel appliances, updated bathrooms, and plenty of space throughout. Step inside to a large gas fireplace, neutral flooring and paint, all of which create a warm and inviting feel. The dining room and kitchen are the perfect entertainment space with plenty of cabinetry. Upstairs you will find two bedrooms and a loft, great for a home office or secondary living space. The large primary bedroom is a dream! Walk through to the updated 3/4 bath, or step into the luxurious walk-in closet. Spend your summer nights on the front patio, enjoy an attached two car garage throughout the Minnesota winters, and experience all this fantastic location has to offer!
Townhouse Details
Home Type
- Townhome
Est. Annual Taxes
- $2,872
Year Built
- Built in 2003
HOA Fees
- $344 Monthly HOA Fees
Parking
- 2 Car Attached Garage
- Tuck Under Garage
- Garage Door Opener
Interior Spaces
- 1,707 Sq Ft Home
- 2-Story Property
- Living Room with Fireplace
- Loft
- Washer
Kitchen
- Range
- Microwave
- Dishwasher
- Stainless Steel Appliances
- Disposal
Bedrooms and Bathrooms
- 2 Bedrooms
Outdoor Features
- Patio
- Front Porch
Utilities
- Forced Air Heating and Cooling System
Community Details
- Association fees include maintenance structure, hazard insurance, lawn care, ground maintenance, professional mgmt, trash, snow removal
- Network Management Association, Phone Number (952) 432-8979
- Bloomfield 4Th Add Subdivision
Listing and Financial Details
- Assessor Parcel Number 341470310704
Ownership History
Purchase Details
Home Financials for this Owner
Home Financials are based on the most recent Mortgage that was taken out on this home.Purchase Details
Home Financials for this Owner
Home Financials are based on the most recent Mortgage that was taken out on this home.Purchase Details
Home Financials for this Owner
Home Financials are based on the most recent Mortgage that was taken out on this home.Purchase Details
Home Financials for this Owner
Home Financials are based on the most recent Mortgage that was taken out on this home.Purchase Details
Home Financials for this Owner
Home Financials are based on the most recent Mortgage that was taken out on this home.Purchase Details
Similar Homes in Rosemount, MN
Home Values in the Area
Average Home Value in this Area
Purchase History
| Date | Type | Sale Price | Title Company |
|---|---|---|---|
| Deed | $275,000 | -- | |
| Warranty Deed | $248,500 | Rg Title Llc | |
| Warranty Deed | $197,824 | Burnet Title | |
| Warranty Deed | $160,400 | Burnet Title | |
| Warranty Deed | $186,000 | -- | |
| Warranty Deed | $174,920 | -- | |
| Deed | $248,500 | -- |
Mortgage History
| Date | Status | Loan Amount | Loan Type |
|---|---|---|---|
| Previous Owner | $241,045 | New Conventional | |
| Previous Owner | $194,239 | FHA | |
| Previous Owner | $155,991 | FHA | |
| Previous Owner | $156,923 | FHA | |
| Previous Owner | $157,483 | FHA | |
| Previous Owner | $167,400 | New Conventional | |
| Previous Owner | $133,000 | New Conventional | |
| Closed | $246,100 | No Value Available |
Property History
| Date | Event | Price | Change | Sq Ft Price |
|---|---|---|---|---|
| 02/25/2025 02/25/25 | Sold | $275,000 | 0.0% | $161 / Sq Ft |
| 01/16/2025 01/16/25 | Pending | -- | -- | -- |
| 01/03/2025 01/03/25 | Off Market | $275,000 | -- | -- |
| 12/13/2024 12/13/24 | For Sale | $275,000 | -- | $161 / Sq Ft |
Tax History Compared to Growth
Tax History
| Year | Tax Paid | Tax Assessment Tax Assessment Total Assessment is a certain percentage of the fair market value that is determined by local assessors to be the total taxable value of land and additions on the property. | Land | Improvement |
|---|---|---|---|---|
| 2023 | $2,872 | $273,500 | $63,400 | $210,100 |
| 2022 | $2,534 | $258,600 | $63,100 | $195,500 |
| 2021 | $2,368 | $234,700 | $54,900 | $179,800 |
| 2020 | $2,284 | $216,500 | $52,300 | $164,200 |
| 2019 | $1,956 | $202,400 | $49,800 | $152,600 |
| 2018 | $1,807 | $184,900 | $46,500 | $138,400 |
| 2017 | $1,833 | $167,900 | $44,300 | $123,600 |
| 2016 | $1,807 | $163,700 | $43,000 | $120,700 |
| 2015 | $1,738 | $136,179 | $35,436 | $100,743 |
| 2014 | -- | $130,511 | $32,988 | $97,523 |
| 2013 | -- | $136,300 | $34,200 | $102,100 |
Agents Affiliated with this Home
-

Seller's Agent in 2025
Lorraine Running
Edina Realty, Inc.
(952) 210-0013
4 in this area
34 Total Sales
-

Seller Co-Listing Agent in 2025
Julia Running
Edina Realty, Inc.
(952) 261-7094
4 in this area
26 Total Sales
-

Buyer's Agent in 2025
Marla & Jerry Alstead
Fazendin REALTORS
(612) 743-3002
1 in this area
74 Total Sales
Map
Source: NorthstarMLS
MLS Number: 6636675
APN: 34-14703-10-704
- 14220 Avalon Path Unit 1102
- 14192 Bayberry Trail
- 13950 Autumn Ct
- 14021 Belmont Trail
- 14315 Belle Ct
- 14301 Banyan Ln
- 13880 Birchwood Ave
- 14238 Atwood Cir
- 14143 Ailesbury Ave
- 13830 Atwood Ave
- 2097 138th St W
- 2354 Belfast St W
- 14375 Banyan Ln
- 13639 Atwood Trail
- 14399 Banyan Ln
- 14554 Bloomfield Place
- 13749 Atrium Ave Unit 2303
- 15032 Ashtown Ln
- 1546 149th St W
- 14979 Avondale View
