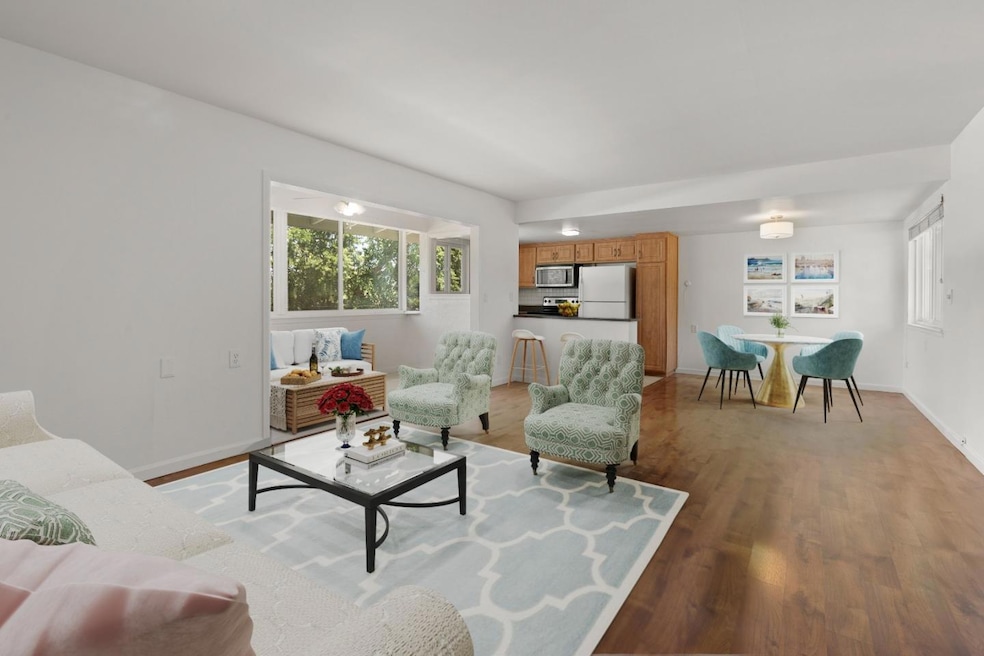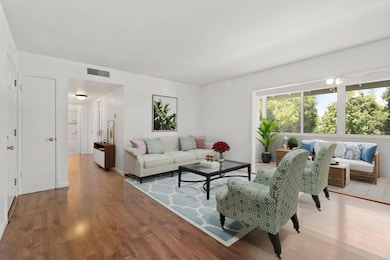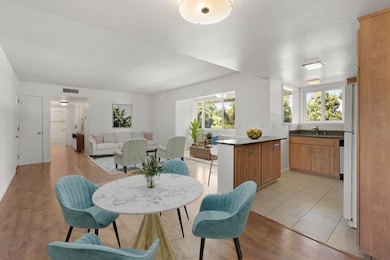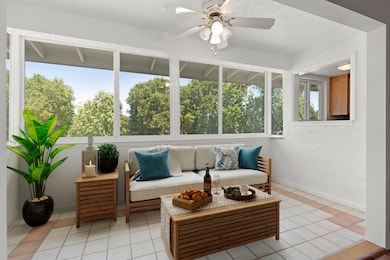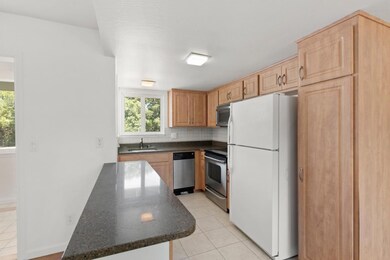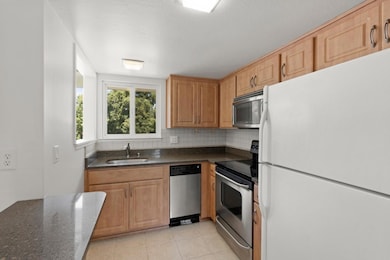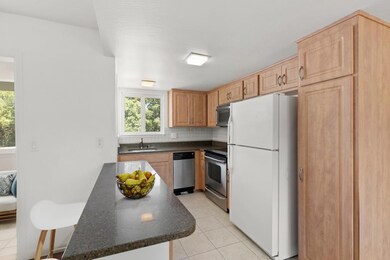
14225 Lora Dr Unit 70 Los Gatos, CA 95032
West Los Gatos NeighborhoodEstimated payment $4,615/month
Highlights
- Recreation Facilities
- Elevator
- Tile Flooring
- Westmont High School Rated A
- Bathtub with Shower
- Forced Air Heating and Cooling System
About This Home
This fabulous condominium is located in the quiet and peaceful Wedgewood Manor community. Welcome to this well-maintained complex with plenty of green space and trees, providing a serene and relaxing environment. Enjoy the spacious living room with large windows that let in natural light. The living room opens up to an enclosed patio providing an ideal work space or a sitting area. Floors were updated and condo was freshly painted on the interior a couple of years ago. Kitchen has stone countertops, stove, refrigerator and dishwasher. There are two comfortably sized light filled bedrooms, both of which are carpeted. This home also features an updated bathroom with a newer vanity and modern style designed tiles for the tub over shower. Complex amenities include a large clubhouse w/kitchen, workshop, gym, a car washing station and wood shop. Located close to downtown Los Gatos, Bay Club and freeway access. Perfect for a first time home buyer or investor. Home has been virtually staged.
Property Details
Home Type
- Condominium
Est. Annual Taxes
- $7,501
Year Built
- Built in 1963
HOA Fees
- $755 Monthly HOA Fees
Home Design
- Tar and Gravel Roof
- Concrete Perimeter Foundation
Interior Spaces
- 996 Sq Ft Home
- 1-Story Property
- Dining Room
Flooring
- Carpet
- Laminate
- Tile
Bedrooms and Bathrooms
- 2 Bedrooms
- Remodeled Bathroom
- 1 Full Bathroom
- Bathtub with Shower
Parking
- 1 Carport Space
- Assigned Parking
Utilities
- Forced Air Heating and Cooling System
Listing and Financial Details
- Assessor Parcel Number 409-51-070
Community Details
Overview
- Association fees include hot water, roof, sewer, common area electricity, insurance - common area, maintenance - common area
- Wedgewood Manor Association
- Built by Wedgewood Manor
- The community has rules related to parking rules
- Car Wash Area
- Greenbelt
Amenities
- Laundry Facilities
- Elevator
Recreation
- Recreation Facilities
Pet Policy
- Pets Allowed
Map
Home Values in the Area
Average Home Value in this Area
Tax History
| Year | Tax Paid | Tax Assessment Tax Assessment Total Assessment is a certain percentage of the fair market value that is determined by local assessors to be the total taxable value of land and additions on the property. | Land | Improvement |
|---|---|---|---|---|
| 2025 | $7,501 | $573,240 | $286,620 | $286,620 |
| 2024 | $7,501 | $562,000 | $281,000 | $281,000 |
| 2023 | $2,542 | $156,519 | $31,295 | $125,224 |
| 2022 | $2,525 | $153,451 | $30,682 | $122,769 |
| 2021 | $2,459 | $150,443 | $30,081 | $120,362 |
| 2020 | $2,388 | $148,901 | $29,773 | $119,128 |
| 2019 | $2,334 | $145,983 | $29,190 | $116,793 |
| 2018 | $2,262 | $143,121 | $28,618 | $114,503 |
| 2017 | $2,342 | $140,315 | $28,057 | $112,258 |
| 2016 | $2,188 | $137,564 | $27,507 | $110,057 |
| 2015 | $2,123 | $135,498 | $27,094 | $108,404 |
| 2014 | $1,990 | $132,845 | $26,564 | $106,281 |
Property History
| Date | Event | Price | Change | Sq Ft Price |
|---|---|---|---|---|
| 05/28/2025 05/28/25 | For Sale | $595,000 | +5.9% | $597 / Sq Ft |
| 07/14/2023 07/14/23 | Sold | $562,000 | -2.9% | $564 / Sq Ft |
| 06/09/2023 06/09/23 | Pending | -- | -- | -- |
| 04/29/2023 04/29/23 | Price Changed | $579,000 | -3.3% | $581 / Sq Ft |
| 04/03/2023 04/03/23 | For Sale | $599,000 | 0.0% | $601 / Sq Ft |
| 03/01/2023 03/01/23 | Pending | -- | -- | -- |
| 02/24/2023 02/24/23 | For Sale | $599,000 | -- | $601 / Sq Ft |
Purchase History
| Date | Type | Sale Price | Title Company |
|---|---|---|---|
| Grant Deed | $562,000 | Chicago Title | |
| Deed | -- | Chicago Title | |
| Interfamily Deed Transfer | -- | -- | |
| Grant Deed | $100,000 | Santa Clara Land Title Co |
Mortgage History
| Date | Status | Loan Amount | Loan Type |
|---|---|---|---|
| Open | $360,000 | New Conventional | |
| Previous Owner | $74,000 | Unknown | |
| Previous Owner | $80,000 | No Value Available |
Similar Homes in Los Gatos, CA
Source: MLSListings
MLS Number: ML82008582
APN: 409-51-070
- 14225 Lora Dr Unit 36
- 14225 Lora Dr Unit 90
- 14225 Lora Dr Unit 79
- 14329 Mulberry Dr
- 14375 La Rinconada Dr
- 535 Pine Wood Ln
- 232 More Ave
- 416 Clearview Dr
- 105 Strathmore Place
- 102 Calle Nivel
- 142 Calle Larga
- 116 Calle Nivel
- 1149 S San Tomas Aquino Rd Unit A
- 135 El Pinar
- 131 El Pinar
- 403 Montclair Rd
- 107 Jasmine Ct
- 105 Rio Vista
- 319 Montclair Rd
- 1697 Hyde Dr
- 111 Abby Wood Ct Unit 4
- 4971 Ponderosa Terrace
- 200 Winchester Cir Unit FL2-ID1118
- 200 Winchester Cir
- 5104 Westmont Ave Unit 3
- 535-585 Hacienda Ave
- 14850 Oka Rd
- 881 Kenneth Ave
- 18480 Swarthmore Dr
- 3947 Via Milano
- 200 Hollis Ave
- 591 Nello Dr Unit 4
- 3685 S Bascom Ave
- 350 Budd Ave Unit FL2-ID1998
- 350 Budd Ave Unit FL2-ID1995
- 350 Budd Ave Unit FL1-ID1945
- 350 Budd Ave Unit FL2-ID1889
- 3507 S Bascom Ave
- 350 Budd Ave
- 1305-1319 W Campbell Ave
