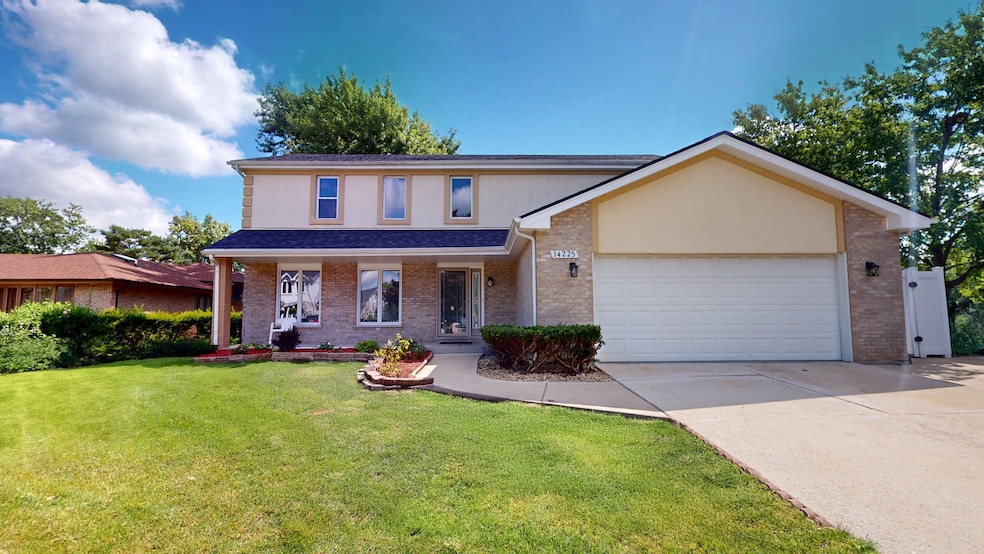
14225 Mallard Dr Orland Park, IL 60467
Estimated payment $3,727/month
Highlights
- Wood Flooring
- Living Room
- Central Air
- Hadley Middle School Rated 9+
- Laundry Room
- Dining Room
About This Home
This beautifully remodeled Orland Park home sits on an extended lot and showcases modern elegance with a brand-new kitchen featuring ceramic tile, new hardwood floors throughout, new roof, updated bathrooms, fresh paint, and stainless steel appliances. A newly finished basement adds versatile living space, while the bright open floor plan is perfect for entertaining or relaxing. The expansive outdoor area enhances the home's appeal, and the prime location offers easy access to shopping, dining, parks, and top-rated schools-making this move-in-ready property the perfect combination of luxury, comfort, and convenience.
Listing Agent
@properties Christie's International Real Estate License #475203559 Listed on: 08/22/2025

Home Details
Home Type
- Single Family
Est. Annual Taxes
- $8,768
Year Built
- Built in 1990 | Remodeled in 2025
Lot Details
- Lot Dimensions are 89x187x88x202
Parking
- 2 Car Garage
- Driveway
Home Design
- Brick Exterior Construction
Interior Spaces
- 2,673 Sq Ft Home
- 2-Story Property
- Family Room with Fireplace
- Living Room
- Dining Room
- Partial Basement
- Laundry Room
Flooring
- Wood
- Ceramic Tile
Bedrooms and Bathrooms
- 4 Bedrooms
- 4 Potential Bedrooms
Schools
- Goodings Grove Middle School
- Lockport Township High School
Utilities
- Central Air
- Heating System Uses Natural Gas
- Lake Michigan Water
Listing and Financial Details
- Homeowner Tax Exemptions
Map
Home Values in the Area
Average Home Value in this Area
Tax History
| Year | Tax Paid | Tax Assessment Tax Assessment Total Assessment is a certain percentage of the fair market value that is determined by local assessors to be the total taxable value of land and additions on the property. | Land | Improvement |
|---|---|---|---|---|
| 2023 | $8,768 | $116,721 | $19,396 | $97,325 |
| 2022 | $8,024 | $108,983 | $18,110 | $90,873 |
| 2021 | $7,637 | $103,253 | $17,158 | $86,095 |
| 2020 | $7,773 | $99,454 | $16,527 | $82,927 |
| 2019 | $7,295 | $95,675 | $15,899 | $79,776 |
| 2018 | $6,061 | $79,633 | $15,717 | $63,916 |
| 2017 | $5,946 | $77,404 | $15,277 | $62,127 |
| 2016 | $5,796 | $74,823 | $14,768 | $60,055 |
| 2015 | $5,549 | $72,015 | $14,214 | $57,801 |
| 2014 | $5,549 | $70,527 | $13,920 | $56,607 |
| 2013 | $5,549 | $70,527 | $13,920 | $56,607 |
Property History
| Date | Event | Price | Change | Sq Ft Price |
|---|---|---|---|---|
| 08/22/2025 08/22/25 | For Sale | $549,900 | -- | $206 / Sq Ft |
Purchase History
| Date | Type | Sale Price | Title Company |
|---|---|---|---|
| Interfamily Deed Transfer | -- | None Available | |
| Special Warranty Deed | $220,000 | First American | |
| Sheriffs Deed | $343,520 | None Available | |
| Sheriffs Deed | $343,519 | None Available | |
| Quit Claim Deed | -- | First American Title | |
| Warranty Deed | $275,000 | -- | |
| Warranty Deed | $303,500 | -- |
Mortgage History
| Date | Status | Loan Amount | Loan Type |
|---|---|---|---|
| Previous Owner | $319,500 | Unknown | |
| Previous Owner | $319,500 | Unknown | |
| Previous Owner | $288,000 | Fannie Mae Freddie Mac | |
| Previous Owner | $250,500 | Unknown | |
| Previous Owner | $255,716 | Purchase Money Mortgage | |
| Previous Owner | $247,500 | Balloon | |
| Previous Owner | $75,000 | Credit Line Revolving | |
| Previous Owner | $50,000 | Unknown |
About the Listing Agent
Bader's Other Listings
Source: Midwest Real Estate Data (MRED)
MLS Number: 12453031
APN: 16-05-01-417-026
- 14332 S West Glen Dr
- 14426 Mallard Dr
- 14106 Chestnut Ln
- 12416 W Prairie Dr
- 11849 Somerset Rd
- 14328 Pinewood Dr
- 14130 Sheffield Dr Unit 201
- 14130 Sheffield Dr Unit 202
- 13948 Citation Dr
- 11501 W 143rd St
- 12222 Rambling Rd
- 14017 S Belmont Dr
- 12009 Venetian Way
- 13926 S Addison Trail
- 14325 S Bell Rd
- 11725 Cooper Way
- 14453 S Bell Rd
- 11811 Old Spanish Trail
- 14542 S Mustang Dr
- 11701 Waters Edge Trail
- 14353 S Glen Dr W
- 15500 Wolf Rd
- 10610 Alice Mae Ct
- 10600 Alice Mae Ct
- 10604 Alice Mae Ct
- 10600 Ridgewood Dr Unit 7
- 14949 Highland Ave
- 14813 Holly Ct
- 14908 Hopkins Ct
- 9931 W 143rd Place
- 15137 Hiawatha Trail
- 13040 W Tanglewood Cir
- 9750 Crescent Park Cir
- 14531 S Ravinia Ave Unit 3
- 9510 W 140th St
- 11194 Bell Rd
- 9102 Franklin Ct Unit 204
- 9221 Wheeler Dr
- 16671 Liberty Cir Unit LS
- 16631 Liberty Cir





