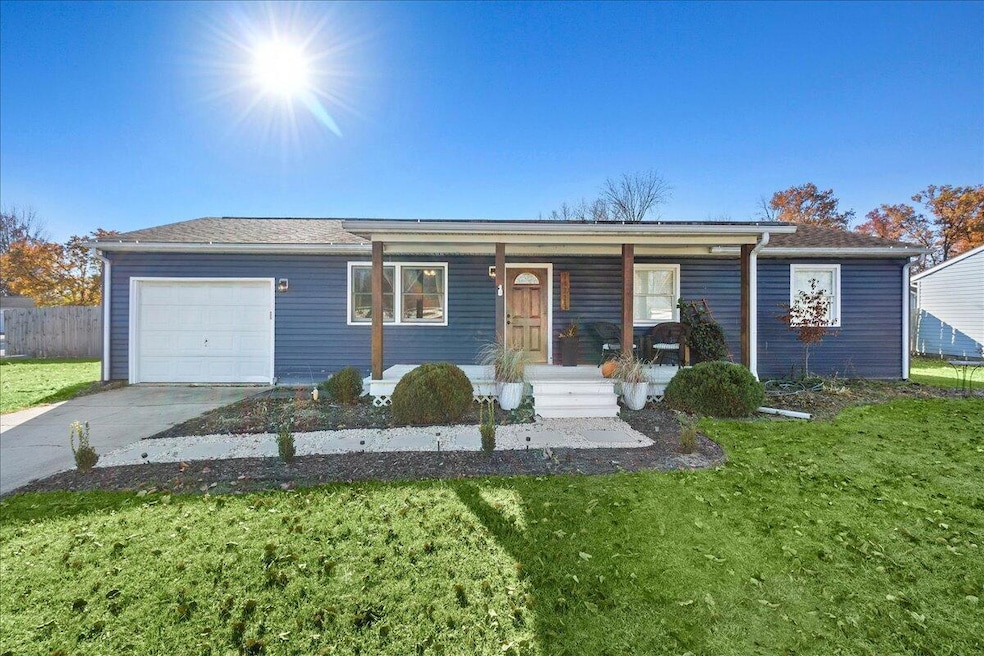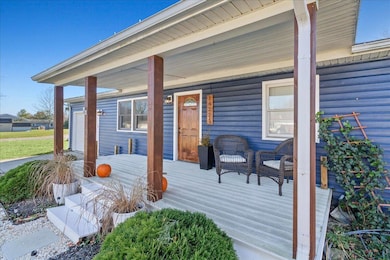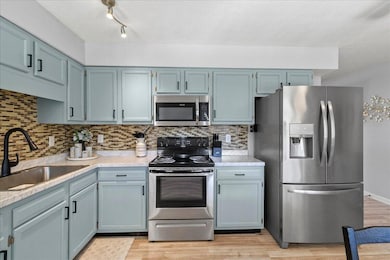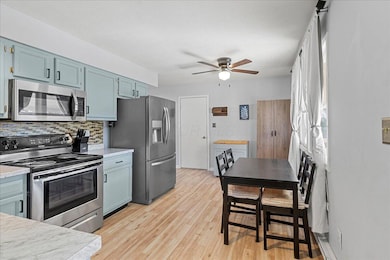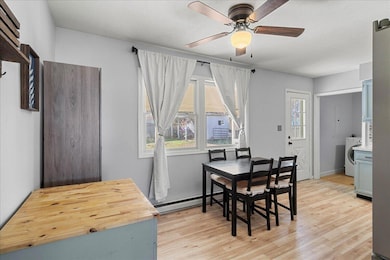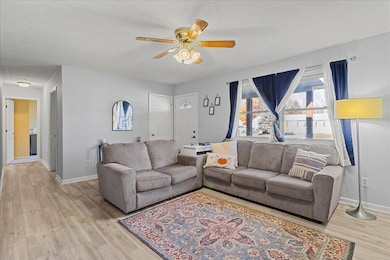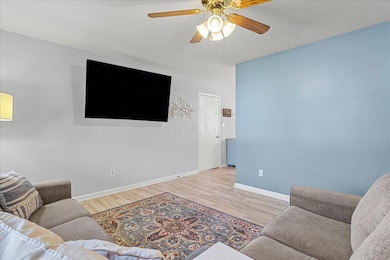14225 Pleasant Ridge Dr Marysville, OH 43040
Estimated payment $1,501/month
Highlights
- Deck
- Ranch Style House
- Screened Porch
- Northwood Elementary School Rated A
- No HOA
- Fenced Yard
About This Home
Open House Thur. 11/20 from 5-7p.m. Don't miss this quaint ranch nestled on a generous corner lot, offering the unique benefit of no city taxes or water bill! This home features an updated bath and kitchen, complete with modern stainless steel appliances. Enjoy outdoor living on the covered patio, overlooking a spacious fenced backyard that provides ample room for kids to play, pets to roam, or hosting memorable gatherings with friends and family. The shed in the backyard offers plenty of space for lawn maintenance tools and toys, adding to the extra convenience of this lovely property.
Home Details
Home Type
- Single Family
Est. Annual Taxes
- $2,161
Year Built
- Built in 1993
Lot Details
- 0.26 Acre Lot
- Fenced Yard
Parking
- 1 Car Attached Garage
- Garage Door Opener
Home Design
- Ranch Style House
- Brick Exterior Construction
- Block Foundation
- Vinyl Siding
Interior Spaces
- 1,008 Sq Ft Home
- Gas Log Fireplace
- Insulated Windows
- Screened Porch
- Crawl Space
Kitchen
- Electric Range
- Microwave
Flooring
- Carpet
- Laminate
- Vinyl
Bedrooms and Bathrooms
- 3 Main Level Bedrooms
- 1 Full Bathroom
Laundry
- Laundry on main level
- Electric Dryer Hookup
Outdoor Features
- Deck
- Patio
- Shed
- Storage Shed
Utilities
- Cooling System Mounted In Outer Wall Opening
- Baseboard Heating
- Water Filtration System
- Private Water Source
- Electric Water Heater
Community Details
- No Home Owners Association
Listing and Financial Details
- Assessor Parcel Number 11-0016313-0000
Map
Home Values in the Area
Average Home Value in this Area
Tax History
| Year | Tax Paid | Tax Assessment Tax Assessment Total Assessment is a certain percentage of the fair market value that is determined by local assessors to be the total taxable value of land and additions on the property. | Land | Improvement |
|---|---|---|---|---|
| 2024 | $2,161 | $49,780 | $8,660 | $41,120 |
| 2023 | $2,161 | $49,780 | $8,660 | $41,120 |
| 2022 | $2,067 | $49,780 | $8,660 | $41,120 |
| 2021 | $1,714 | $35,380 | $6,650 | $28,730 |
| 2020 | $1,712 | $35,380 | $6,650 | $28,730 |
| 2019 | $1,719 | $35,380 | $6,650 | $28,730 |
| 2018 | $1,724 | $33,110 | $5,730 | $27,380 |
| 2017 | $1,687 | $33,110 | $5,730 | $27,380 |
| 2016 | $1,665 | $33,110 | $5,730 | $27,380 |
| 2015 | $1,599 | $29,560 | $5,730 | $23,830 |
| 2014 | $1,599 | $29,560 | $5,730 | $23,830 |
| 2013 | $1,477 | $29,560 | $5,730 | $23,830 |
Property History
| Date | Event | Price | List to Sale | Price per Sq Ft | Prior Sale |
|---|---|---|---|---|---|
| 11/20/2025 11/20/25 | For Sale | $250,000 | 0.0% | $248 / Sq Ft | |
| 11/19/2025 11/19/25 | Price Changed | $250,000 | +9.6% | $248 / Sq Ft | |
| 02/23/2024 02/23/24 | Sold | $228,000 | +1.3% | $226 / Sq Ft | View Prior Sale |
| 01/28/2024 01/28/24 | Pending | -- | -- | -- | |
| 01/23/2024 01/23/24 | For Sale | $225,000 | -- | $223 / Sq Ft |
Purchase History
| Date | Type | Sale Price | Title Company |
|---|---|---|---|
| Warranty Deed | $228,000 | Northwest Select Title | |
| Warranty Deed | $105,000 | Premium Title Inc | |
| Deed | $80,000 | -- |
Mortgage History
| Date | Status | Loan Amount | Loan Type |
|---|---|---|---|
| Open | $221,160 | New Conventional | |
| Previous Owner | $104,176 | FHA | |
| Previous Owner | $70,000 | New Conventional |
Source: Columbus and Central Ohio Regional MLS
MLS Number: 225043496
APN: 11-0016313-0000
- 15770 Meadowbrook Dr
- 0 Hinton Mill Rd Unit 225012139
- 1528 Bethel Woods
- 1520 Bethel Woods
- 13664 US Highway 36
- 15760 Watkins Rd
- 0 Square Dr
- 0 Columbus Ave
- 569 E 10th St Unit 1A
- Lot F Waldo Rd
- Lot H County Home Rd
- Lot I County Home Rd
- Lot J County Home Rd
- Wesley Plan at Adena Pointe - Maple Street Collection
- Jensen Plan at Adena Pointe - Maple Street Collection
- Fairfax Plan at Adena Pointe - Maple Street Collection
- Breckenridge Plan at Adena Pointe - Maple Street Collection
- Denali Plan at Adena Pointe - Maple Street Collection
- Greenbriar Plan at Adena Pointe - Maple Street Collection
- DaVinci Plan at Adena Pointe - Maple Street Collection
- 1000 Kenmore Crossing
- 630 Watkins Glen Blvd
- 341 Riverwind Dr
- 2101 Railway Ln
- 780 Doss Dr
- 1001 Columbus Ave
- 524 Corbel Dr
- 211 E 5th St Unit Left Upper
- 270 Stocksdale Dr
- 638 Milford Ave
- 123 Taylor Ave
- 436 W 3rd St
- 376 Rosehill Dr
- 259 Honeysuckle Ln
- 749 N Maple St
- 200 Gallery Dr
- 705 Kenny Ln
- 12-14 Grove Ct Unit 24 Grove Court
- 601 Kenny Ln
- 300 Iron Way
